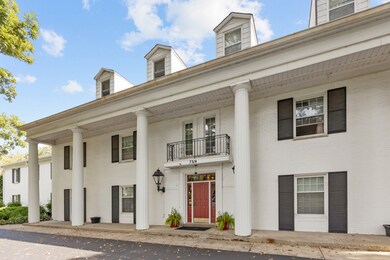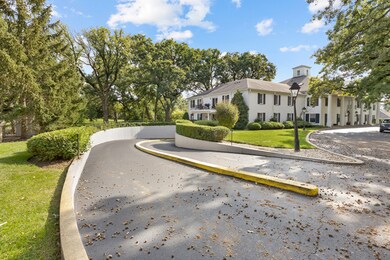7319 Colony Ln Unit 1G Frankfort, IL 60423
Prestwick NeighborhoodEstimated payment $2,291/month
Highlights
- Water Views
- On Golf Course
- Main Floor Bedroom
- Chelsea Intermediate School Rated A
- Mature Trees
- Elevator
About This Home
Fantastic 2 bedroom, 2 bath, first floor condo on amazing scenic golf course lot in upscale Prestwick! Features include beautiful entry with crown molding and open space! Open Living and Dining rooms features breathtaking view of the green space and golf course! Formal dining room includes crown molding and (5) panel mirrored wall! Eat in kitchen! Spacious primary bedroom features crown molding, shutter window treatments, dressing area with oversized mirror, recessed lighting and walk in closet! Primary bath with raised vanity! Bedroom (2) includes oversized (3) panel mirror and shutter window treatments! Additional full bath! Gorgeous patio with covered roof with fabulous view! Heated garage with storage! Combination (6) panel and (3) panel doors! Close to Interstate and Old Plank Trail! School district 157C and Lincolnway East High School!
Property Details
Home Type
- Condominium
Est. Annual Taxes
- $2,565
Year Built
- Built in 1972
Lot Details
- Home fronts a stream
- On Golf Course
- Mature Trees
HOA Fees
- $452 Monthly HOA Fees
Parking
- 1 Car Garage
- Driveway
- Parking Included in Price
Home Design
- Entry on the 1st floor
- Brick Exterior Construction
- Asphalt Roof
- Concrete Perimeter Foundation
Interior Spaces
- 1,500 Sq Ft Home
- 2-Story Property
- Shutters
- Window Screens
- Sliding Doors
- Six Panel Doors
- Panel Doors
- Entrance Foyer
- Family Room
- Living Room
- Formal Dining Room
- Water Views
Kitchen
- Range
- Microwave
- Dishwasher
- Disposal
Flooring
- Carpet
- Ceramic Tile
Bedrooms and Bathrooms
- 2 Bedrooms
- 2 Potential Bedrooms
- Main Floor Bedroom
- Bathroom on Main Level
- 2 Full Bathrooms
Laundry
- Laundry Room
- Dryer
- Washer
Additional Features
- Patio
- Forced Air Heating and Cooling System
Listing and Financial Details
- Senior Tax Exemptions
- Homeowner Tax Exemptions
- Senior Freeze Tax Exemptions
Community Details
Overview
- Association fees include water, insurance, exterior maintenance, lawn care, scavenger, snow removal
- 18 Units
- Andrew Wright Association, Phone Number (630) 728-4769
- Property managed by Wright Property Service
Amenities
- Common Area
- Elevator
- Community Storage Space
Pet Policy
- Pets up to 35 lbs
- Pet Size Limit
- Dogs and Cats Allowed
Security
- Resident Manager or Management On Site
Map
Home Values in the Area
Average Home Value in this Area
Tax History
| Year | Tax Paid | Tax Assessment Tax Assessment Total Assessment is a certain percentage of the fair market value that is determined by local assessors to be the total taxable value of land and additions on the property. | Land | Improvement |
|---|---|---|---|---|
| 2024 | $4,744 | $75,878 | $780 | $75,098 |
| 2023 | $4,744 | $67,767 | $697 | $67,070 |
| 2022 | $3,172 | $61,724 | $635 | $61,089 |
| 2021 | $3,207 | $57,745 | $594 | $57,151 |
| 2020 | $3,223 | $56,117 | $577 | $55,540 |
| 2019 | $3,210 | $54,616 | $562 | $54,054 |
| 2018 | $3,252 | $53,531 | $546 | $52,985 |
| 2017 | $3,332 | $52,281 | $533 | $51,748 |
| 2016 | $3,376 | $50,489 | $515 | $49,974 |
| 2015 | $3,856 | $48,711 | $497 | $48,214 |
| 2014 | $3,856 | $48,373 | $494 | $47,879 |
| 2013 | $3,856 | $54,015 | $2,843 | $51,172 |
Property History
| Date | Event | Price | List to Sale | Price per Sq Ft |
|---|---|---|---|---|
| 10/27/2025 10/27/25 | For Sale | $309,900 | -- | $207 / Sq Ft |
Purchase History
| Date | Type | Sale Price | Title Company |
|---|---|---|---|
| Interfamily Deed Transfer | -- | -- |
Source: Midwest Real Estate Data (MRED)
MLS Number: 12498033
APN: 19-09-25-204-007
- 7324 Heritage Ct Unit 2D
- 21257 S 79th Ave
- 241 Blackthorn Rd
- 237 Blackthorn Rd
- 300 Briarbranch Terrace
- 317 Pleasant Terrace
- 590 Timber Ln
- 22451 S 80th Ave
- 752 Chapparal Terrace
- 746 Chapparel Terrace
- 7626 W Hickory Creek Dr
- 21122 S Hillside Rd
- 7223 W Mathews Dr
- Vacant Lot W Sauk Trail
- 6608 Pasture Side Trail
- The Caellin 2000 Plan at Timbers Edge
- The Caellin Plan at Timbers Edge
- The Devin 2000 Plan at Timbers Edge
- The Camden II Plan at Timbers Edge
- The Tegan Plan at Timbers Edge
- 8058 W Rosebury Dr
- 7749 W Harbor Ct
- 8049 W Norwood Dr
- 6213 Beaver Dam Rd Unit ID1285022P
- 623 Quail Run Rd Unit ID1285027P
- 1021 Amlin Terrace
- 69 Olympus Dr
- 35 Churn Rd Unit 35
- 19 Apollo Ct
- 813 Cambridge Ave
- 42 Deerpath Rd
- 716 Cambridge Ave
- 8022 Bradley Dr
- 4962 Bennett St
- 77 Henson Ct
- 4791 Hickory Creek Dr
- 4522 Heartland Dr
- 21937 E Churchill Dr Unit ID1285028P
- 19613 Cambridge Dr
- 4327 Lindenwood Dr







