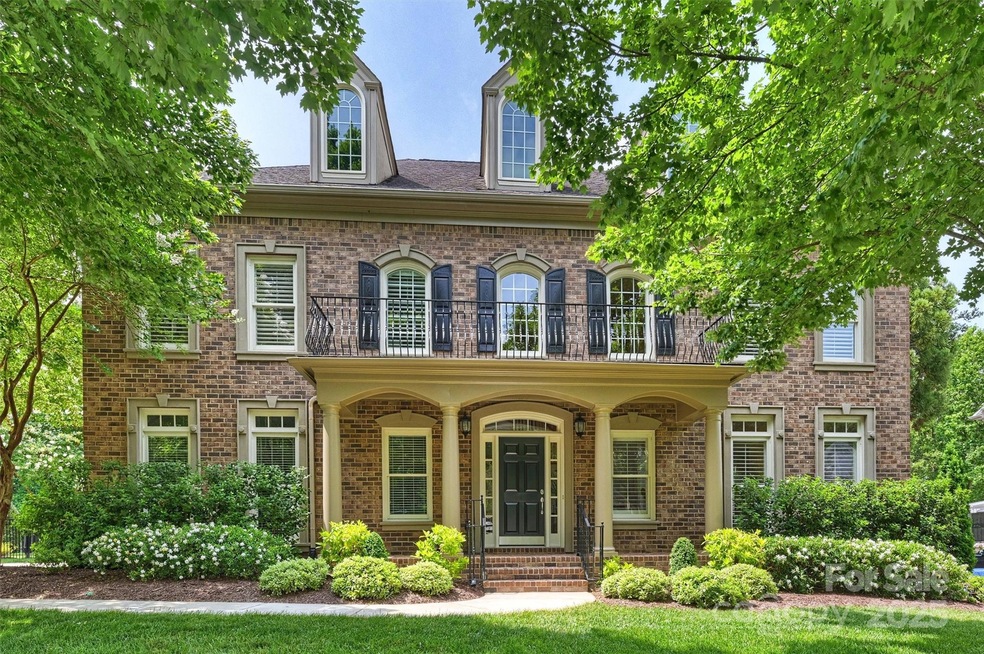
7319 Stonehaven Dr Waxhaw, NC 28173
Highlights
- Fitness Center
- Open Floorplan
- Private Lot
- Rea View Elementary School Rated A
- Clubhouse
- Pond
About This Home
As of August 2025Welcome HOME to this fantastic brick home in Weddington Chase, w/ top-rated schools, convenient location, and an amenity-rich neighborhood w/ activities for everyone! The attractive curb appeal and beautiful landscaping are amazing! The grand 2-story foyer reveals newly-refinished hardwood floors and fresh paint throughout. This original-owner home has been meticulously maintained; move in with confidence! Enjoy an open floor plan with so many possibilities. The living room w/ French doors would make a great home office. The newly carpeted upstairs offers an expansive primary suite w/a flex room (study, workout room, etc.) Enjoy 3 generous secondary bedrooms PLUS a bonus room. Don't miss the 1,221 unfinished 3rd floor, already plumbed for a bathroom! Enjoy the great outdoors with a screened porch, side porch, deck, paver patio & firepit, all surrounded by lush, aromatic landscaping and privacy. 15 minutes or less to Waverly, Blakeney & Stonecrest. Sought-after Marvin schools! Hurry!
Last Agent to Sell the Property
Helen Adams Realty Brokerage Email: Melissa@HelenAdamsRealty.com License #259636 Listed on: 06/06/2025

Home Details
Home Type
- Single Family
Est. Annual Taxes
- $4,837
Year Built
- Built in 2004
Lot Details
- Private Lot
- Level Lot
- Irrigation
- Property is zoned AP0
HOA Fees
- $158 Monthly HOA Fees
Parking
- 3 Car Attached Garage
Home Design
- Four Sided Brick Exterior Elevation
Interior Spaces
- 2-Story Property
- Open Floorplan
- Sound System
- Built-In Features
- Ceiling Fan
- Fireplace
- French Doors
- Entrance Foyer
- Screened Porch
- Crawl Space
- Home Security System
- Electric Dryer Hookup
Kitchen
- Double Oven
- Electric Cooktop
- Range Hood
- Microwave
- Dishwasher
- Kitchen Island
- Disposal
Flooring
- Wood
- Tile
Bedrooms and Bathrooms
- 4 Bedrooms
- Split Bedroom Floorplan
- Walk-In Closet
- Whirlpool Bathtub
Outdoor Features
- Pond
- Patio
- Fire Pit
Schools
- Rea View Elementary School
- Marvin Ridge Middle School
- Marvin Ridge High School
Utilities
- Forced Air Heating and Cooling System
- Heating System Uses Natural Gas
- Gas Water Heater
- Fiber Optics Available
- Cable TV Available
Listing and Financial Details
- Assessor Parcel Number 06-156-228
Community Details
Overview
- Greenway Realty Management Association, Phone Number (704) 940-0847
- Built by John Wieland
- Weddington Chase Subdivision, Windsor Floorplan
- Mandatory home owners association
Amenities
- Picnic Area
- Clubhouse
Recreation
- Tennis Courts
- Sport Court
- Indoor Game Court
- Community Playground
- Fitness Center
- Community Pool
- Trails
Security
- Card or Code Access
Ownership History
Purchase Details
Home Financials for this Owner
Home Financials are based on the most recent Mortgage that was taken out on this home.Purchase Details
Home Financials for this Owner
Home Financials are based on the most recent Mortgage that was taken out on this home.Similar Homes in Waxhaw, NC
Home Values in the Area
Average Home Value in this Area
Purchase History
| Date | Type | Sale Price | Title Company |
|---|---|---|---|
| Warranty Deed | $1,100,000 | None Listed On Document | |
| Warranty Deed | $532,500 | -- |
Mortgage History
| Date | Status | Loan Amount | Loan Type |
|---|---|---|---|
| Open | $880,000 | New Conventional | |
| Previous Owner | $50,000 | Credit Line Revolving | |
| Previous Owner | $333,700 | Unknown |
Property History
| Date | Event | Price | Change | Sq Ft Price |
|---|---|---|---|---|
| 08/05/2025 08/05/25 | Sold | $1,100,000 | 0.0% | $269 / Sq Ft |
| 07/03/2025 07/03/25 | Price Changed | $1,100,000 | -4.3% | $269 / Sq Ft |
| 06/06/2025 06/06/25 | For Sale | $1,150,000 | -- | $281 / Sq Ft |
Tax History Compared to Growth
Tax History
| Year | Tax Paid | Tax Assessment Tax Assessment Total Assessment is a certain percentage of the fair market value that is determined by local assessors to be the total taxable value of land and additions on the property. | Land | Improvement |
|---|---|---|---|---|
| 2024 | $4,837 | $648,000 | $130,200 | $517,800 |
| 2023 | $4,692 | $648,000 | $130,200 | $517,800 |
| 2022 | $4,686 | $648,000 | $130,200 | $517,800 |
| 2021 | $4,494 | $648,000 | $130,200 | $517,800 |
| 2020 | $4,356 | $565,700 | $106,000 | $459,700 |
| 2019 | $4,618 | $565,700 | $106,000 | $459,700 |
| 2018 | $4,335 | $565,700 | $106,000 | $459,700 |
| 2017 | $4,867 | $565,700 | $106,000 | $459,700 |
| 2016 | $4,785 | $565,700 | $106,000 | $459,700 |
| 2015 | $4,552 | $565,700 | $106,000 | $459,700 |
| 2014 | $4,194 | $610,490 | $100,000 | $510,490 |
Agents Affiliated with this Home
-
Melissa Brown

Seller's Agent in 2025
Melissa Brown
Helen Adams Realty
(704) 654-9700
3 in this area
62 Total Sales
-
Marianne Shields

Buyer's Agent in 2025
Marianne Shields
Shields Realty, Inc.
(704) 909-1200
2 in this area
88 Total Sales
Map
Source: Canopy MLS (Canopy Realtor® Association)
MLS Number: 4266937
APN: 06-156-228
- 7300 Stonehaven Dr
- 1005 Piper Meadows Dr Unit 1
- 1116 Crooked River Dr
- 804 Crooked River Dr
- 912 Oleander Ln
- 2003 Ptarmigan Ct
- 7302 Yellowhorn Trail
- 8012 Avanti Dr
- 1614 Shimron Ln
- 1006 Garden Terrace Cir
- 8208 Wingard Rd
- 1814 Therrell Farms Rd
- 729 Lochaven Rd
- 2413 Merryvale Way
- 1619 Hawkstone Dr
- 8100 Brisbin Dr
- 2525 Surveyor General Dr
- 640 Lochaven Rd
- 1313 Haywood Park Dr Unit 11
- 1301 Haywood Park Dr






