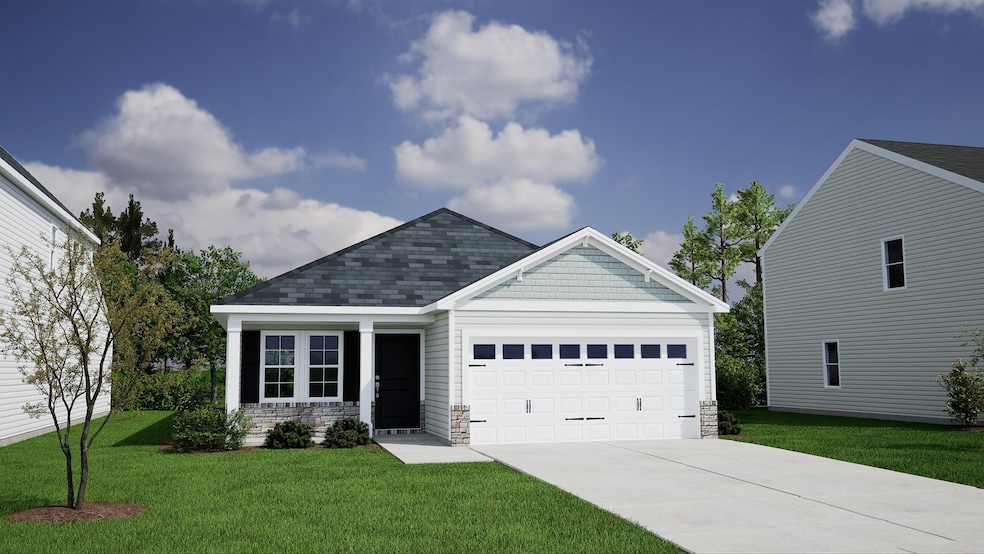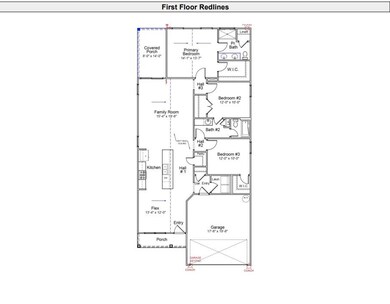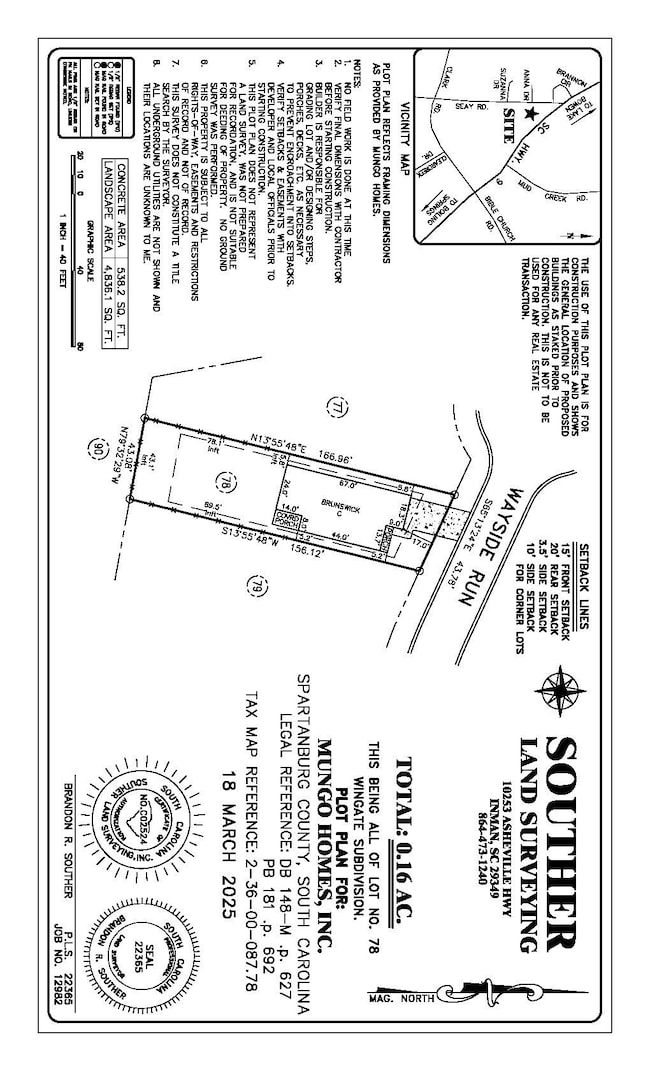
Estimated payment $1,498/month
Total Views
901
3
Beds
2
Baths
1,548
Sq Ft
$172
Price per Sq Ft
Highlights
- Primary Bedroom Suite
- Craftsman Architecture
- Loft
- Boiling Springs Middle School Rated A-
- Deck
- Sun or Florida Room
About This Home
This one-story plan featuring three bedrooms and two bathrooms. Upon entry, you will notice the 9ft vaulted ceiling to give that welcoming feeling to a flex room, open kitchen and family room. Next will be two bedrooms and a shared bathroom. A covered porch is out back for your outdoor enjoyment. The primary suite is located off the family room in the back of the home and has a private bathroom and walk-in closet. A two-car garage provides extra space for storage. This home has so much - come see it today in Wingate!
Home Details
Home Type
- Single Family
Est. Annual Taxes
- $282
Year Built
- Built in 2025
Lot Details
- 6,970 Sq Ft Lot
- Level Lot
HOA Fees
- $25 Monthly HOA Fees
Parking
- 2 Car Garage
- Driveway
- Secured Garage or Parking
- Secure Parking
Home Design
- Craftsman Architecture
- Slab Foundation
Interior Spaces
- 1,548 Sq Ft Home
- 1-Story Property
- Tilt-In Windows
- Great Room
- Living Room
- Breakfast Room
- Dining Room
- Den
- Loft
- Bonus Room
- Sun or Florida Room
- Screened Porch
- Fire and Smoke Detector
- Dishwasher
Flooring
- Carpet
- Luxury Vinyl Tile
Bedrooms and Bathrooms
- 3 Bedrooms
- Primary Bedroom Suite
- Split Bedroom Floorplan
- 2 Full Bathrooms
Laundry
- Laundry Room
- Laundry on main level
- Electric Dryer Hookup
Outdoor Features
- Deck
- Patio
Schools
- Sugar Ridge Elementary School
- Boiling Springs Middle School
- Boiling Springs High School
Utilities
- Forced Air Heating System
- Underground Utilities
Listing and Financial Details
- Tax Lot 78
Community Details
Overview
- Association fees include common area, street lights
- Built by Mungo Homes
- Wingate Subdivision, Brunswick C Floorplan
Amenities
- Common Area
Map
Create a Home Valuation Report for This Property
The Home Valuation Report is an in-depth analysis detailing your home's value as well as a comparison with similar homes in the area
Home Values in the Area
Average Home Value in this Area
Tax History
| Year | Tax Paid | Tax Assessment Tax Assessment Total Assessment is a certain percentage of the fair market value that is determined by local assessors to be the total taxable value of land and additions on the property. | Land | Improvement |
|---|---|---|---|---|
| 2024 | $282 | $798 | $798 | -- |
| 2023 | $282 | $798 | $798 | $0 |
| 2022 | $294 | $798 | $798 | $0 |
Source: Public Records
Property History
| Date | Event | Price | Change | Sq Ft Price |
|---|---|---|---|---|
| 05/22/2025 05/22/25 | Pending | -- | -- | -- |
| 05/16/2025 05/16/25 | For Sale | $266,000 | -- | $172 / Sq Ft |
Source: Multiple Listing Service of Spartanburg
Purchase History
| Date | Type | Sale Price | Title Company |
|---|---|---|---|
| Deed | $445,500 | None Listed On Document |
Source: Public Records
Similar Homes in Inman, SC
Source: Multiple Listing Service of Spartanburg
MLS Number: SPN323998
APN: 2-36-00-087.78
Nearby Homes
- 7319 Wayside Run Unit Homesite 78
- 7315 Wayside Run Unit Homesite 79
- 7307 Wayside Run
- 7307 Wayside Run Unit Homesite 81
- 7211 New Harmony Way Unit Homesite 83
- 7211 New Harmony Way
- 7215 New Harmony Way
- 7215 New Harmony Way Unit Homesite 82
- 7306 Wayside Run
- 7306 Wayside Run Unit Homesite 70
- 7227 New Harmony Way
- 7227 New Harmony Way Unit Homesite 68
- 7239 New Harmony Way
- 7239 New Harmony Way Unit Homesite 65
- 7243 New Harmony Way
- 7243 New Harmony Way Unit Homesite 64
- 7253 New Harmony Way
- 7253 New Harmony Way Unit Homesite 62
- 7089 Wingate Dr
- 7089 Wingate Dr Unit Homesite 37


