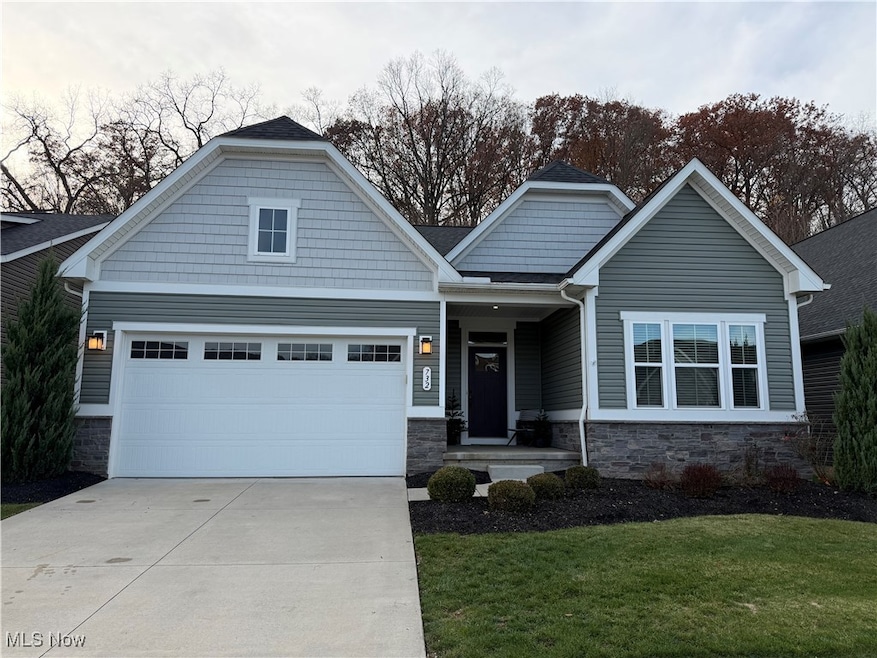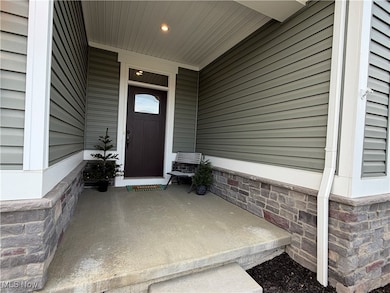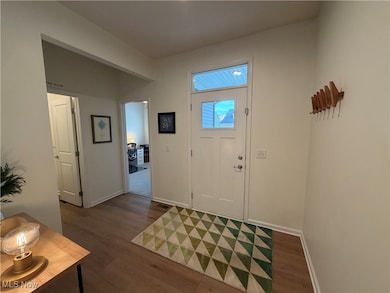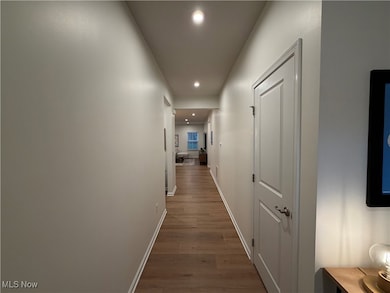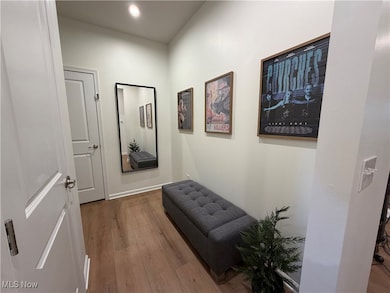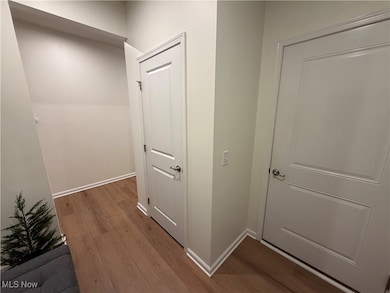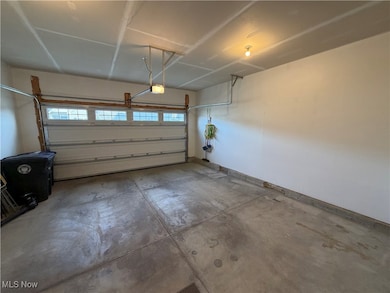732 Buckeye Dr Akron, OH 44303
Elizabeth Park Valley NeighborhoodEstimated payment $2,221/month
Highlights
- Views of Trees
- Wooded Lot
- Enclosed Patio or Porch
- Open Floorplan
- Granite Countertops
- Electric Vehicle Charging Station
About This Home
Welcome to 732 Buckeye Drive - modern living in one of Akron’s most convenient locations. Built in 2020 and thoughtfully updated in 2024, this move-in-ready home combines contemporary finishes with true low-maintenance living. Located across the street from the Towpath Trail, you can stroll to local breweries, markets, parks, and the Akron Dog Park in minutes. Inside, the home feels brand new with wide-plank LVP flooring, premium carpet, and a freshly painted interior. The kitchen shines with new quartz countertops and a continuous quartz backsplash. The 2-car garage featured a 220 line for EV charging. Step outside to a private backyard retreat featuring a covered porch, a spacious paved patio, a built-in grill area, and a fire pit—perfect for gatherings in every season. The HOA handles landscaping and snow removal, giving you truly maintenance-free living. Even better, the property benefits from a full tax abatement through 2035. A generous 1,676-square-foot basement provides exceptional storage and potential for future finishing.
Listing Agent
Howard Hanna Brokerage Email: andrewoconke@howardhanna.com, 216-246-0875 License #2014003543 Listed on: 11/19/2025

Home Details
Home Type
- Single Family
Est. Annual Taxes
- $1,139
Year Built
- Built in 2020
Lot Details
- 8,468 Sq Ft Lot
- East Facing Home
- Wooded Lot
HOA Fees
- $150 Monthly HOA Fees
Parking
- 2 Car Attached Garage
- Front Facing Garage
- Garage Door Opener
- Driveway
Property Views
- Trees
- Park or Greenbelt
Home Design
- Fiberglass Roof
- Asphalt Roof
- Vinyl Siding
- Stone Veneer
Interior Spaces
- 1,676 Sq Ft Home
- 1-Story Property
- Open Floorplan
- Wired For Data
- Recessed Lighting
- Blinds
- Entrance Foyer
Kitchen
- Eat-In Kitchen
- Range
- Microwave
- Dishwasher
- Kitchen Island
- Granite Countertops
- Disposal
Bedrooms and Bathrooms
- 3 Main Level Bedrooms
- Walk-In Closet
- 2 Full Bathrooms
- Double Vanity
Laundry
- Dryer
- Washer
Unfinished Basement
- Basement Fills Entire Space Under The House
- Sump Pump
Home Security
- Smart Thermostat
- Carbon Monoxide Detectors
- Fire and Smoke Detector
Outdoor Features
- Enclosed Patio or Porch
Utilities
- Central Air
- Heating System Uses Gas
- High Speed Internet
Listing and Financial Details
- Assessor Parcel Number 6764043
Community Details
Overview
- Association fees include common area maintenance, ground maintenance, snow removal
- Hickory Subdivision Homeowners Association, Inc. Association
- Hickory Ph 3 Subdivision
- Electric Vehicle Charging Station
Recreation
- Park
Map
Home Values in the Area
Average Home Value in this Area
Tax History
| Year | Tax Paid | Tax Assessment Tax Assessment Total Assessment is a certain percentage of the fair market value that is determined by local assessors to be the total taxable value of land and additions on the property. | Land | Improvement |
|---|---|---|---|---|
| 2025 | $1,030 | $18,291 | $18,291 | -- |
| 2024 | $1,030 | $18,291 | $18,291 | -- |
| 2023 | $1,030 | $18,291 | $18,291 | $0 |
| 2022 | $1,292 | $18,291 | $18,291 | $0 |
| 2021 | $1,293 | $18,291 | $18,291 | $0 |
| 2020 | $248 | $3,770 | $3,770 | $0 |
| 2019 | $0 | $0 | $0 | $0 |
Property History
| Date | Event | Price | List to Sale | Price per Sq Ft | Prior Sale |
|---|---|---|---|---|---|
| 11/19/2025 11/19/25 | For Sale | $375,000 | +14.7% | $224 / Sq Ft | |
| 05/30/2024 05/30/24 | Sold | $327,000 | +0.6% | $195 / Sq Ft | View Prior Sale |
| 05/15/2024 05/15/24 | Pending | -- | -- | -- | |
| 05/10/2024 05/10/24 | For Sale | $325,000 | -- | $194 / Sq Ft |
Purchase History
| Date | Type | Sale Price | Title Company |
|---|---|---|---|
| Warranty Deed | $327,000 | None Listed On Document | |
| Quit Claim Deed | -- | None Listed On Document | |
| Deed | $266,375 | Nvr Title Agency | |
| Warranty Deed | $32,450 | Nvr Title Agency Llc |
Mortgage History
| Date | Status | Loan Amount | Loan Type |
|---|---|---|---|
| Previous Owner | $226,418 | New Conventional |
Source: MLS Now (Howard Hanna)
MLS Number: 5173250
APN: 67-64043
- 836 Carnation Ct
- 427 Kathleen St
- 444 Evers St
- 447 Cuyahoga St
- 533 Cuyahoga St
- 201 Alberti Ct
- 590 Weber Ave
- 285 Nob Hill Dr
- 355 Cuyahoga St
- 155 W Tallmadge Ave
- 276 Merriman Rd
- 782 Memorial Pkwy
- 366 Doyle St
- 745 Canyon Trail
- 0 Garfield St
- 240 Cuyahoga St
- 761 Garfield St
- 456 Merriman Rd
- 113 N Highland Ave
- 674 Carlysle St Unit 676
- 383 Aqueduct St
- 733 W Market St
- 794 W Market St Unit B
- 796 W Market St Unit A
- 51 Oakdale Ave
- 46 West St
- 627 Crosby St
- 581 Schiller Ave Unit 1
- 120-122 Grand Ave Unit 1
- 678 Crosby St Unit 3
- 598 Blaine Ave Unit 5
- 57 Mayfield Ave Unit C
- 713 Crosby St Unit ID1061099P
- 162 Westwood Ave Unit 164
- 864 Chalker St Unit 2
- 84 Bittman St Unit UP
- 21 W North St
- 825 Avon St Unit 2
- 699 W Exchange St Unit UP
- 999 W Exchange St Unit 2
