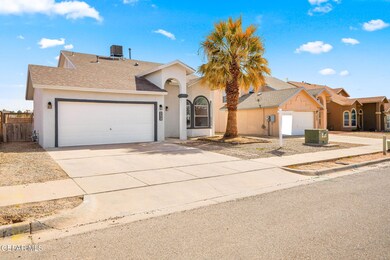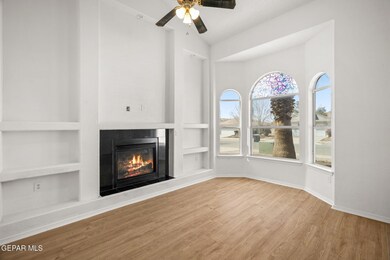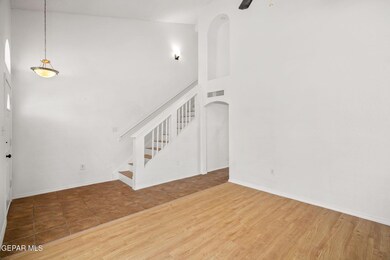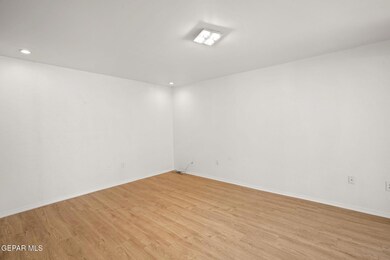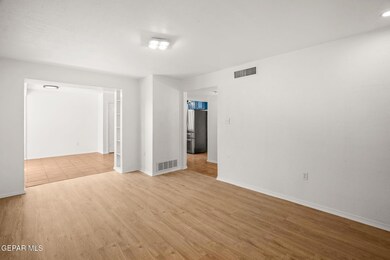
732 Desert Ash Dr Horizon City, TX 79928
Highlights
- 1 Fireplace
- Two Living Areas
- Attached Garage
- No HOA
- Hobby Room
- 4-minute walk to Horizon Mesa Park
About This Home
As of April 2025This charming two-story, no carpet home in Horizon offers a spacious layout with two separate living areas, perfect for using the second as a gameroom. Upstairs, you'll find all three bedrooms, along with 2 bathrooms.
Outside, the large backyard features a full wooden fence, offering privacy, and a separate pet space that's perfect for your furry friends. The patio provides ample space for outdoor activities, and has no back neighbors.
Located in a neighborhood with easy access to parks, shopping, dining, and schools
Home Details
Home Type
- Single Family
Est. Annual Taxes
- $6,748
Year Built
- Built in 2005
Lot Details
- 6,344 Sq Ft Lot
- Back Yard Fenced
- Landscaped
- Property is zoned A1
Parking
- Attached Garage
Home Design
- Shingle Roof
- Stucco Exterior
Interior Spaces
- 1,581 Sq Ft Home
- 2-Story Property
- 1 Fireplace
- Two Living Areas
- Hobby Room
- Kitchen Island
Flooring
- Tile
- Vinyl
Bedrooms and Bathrooms
- 3 Bedrooms
Schools
- Horiznhts Elementary School
- Horizon Middle School
- Horizon High School
Utilities
- Refrigerated Cooling System
- Central Heating
Community Details
- No Home Owners Association
- Horizon Mesa Subdivision
Listing and Financial Details
- Assessor Parcel Number H77100000800900
Ownership History
Purchase Details
Home Financials for this Owner
Home Financials are based on the most recent Mortgage that was taken out on this home.Purchase Details
Home Financials for this Owner
Home Financials are based on the most recent Mortgage that was taken out on this home.Purchase Details
Home Financials for this Owner
Home Financials are based on the most recent Mortgage that was taken out on this home.Purchase Details
Purchase Details
Purchase Details
Purchase Details
Home Financials for this Owner
Home Financials are based on the most recent Mortgage that was taken out on this home.Purchase Details
Home Financials for this Owner
Home Financials are based on the most recent Mortgage that was taken out on this home.Similar Homes in the area
Home Values in the Area
Average Home Value in this Area
Purchase History
| Date | Type | Sale Price | Title Company |
|---|---|---|---|
| Deed | -- | None Listed On Document | |
| Warranty Deed | -- | None Listed On Document | |
| Vendors Lien | $98,500 | None Available | |
| Warranty Deed | -- | None Available | |
| Trustee Deed | $89,012 | None Available | |
| Warranty Deed | -- | None Available | |
| Vendors Lien | -- | None Available | |
| Vendors Lien | -- | -- |
Mortgage History
| Date | Status | Loan Amount | Loan Type |
|---|---|---|---|
| Open | $224,730 | VA | |
| Previous Owner | $10,711 | FHA | |
| Previous Owner | $96,715 | FHA | |
| Previous Owner | $109,900 | Seller Take Back | |
| Previous Owner | $109,300 | VA |
Property History
| Date | Event | Price | Change | Sq Ft Price |
|---|---|---|---|---|
| 04/07/2025 04/07/25 | Sold | -- | -- | -- |
| 03/06/2025 03/06/25 | Pending | -- | -- | -- |
| 02/27/2025 02/27/25 | For Sale | $220,000 | +12.8% | $139 / Sq Ft |
| 02/05/2025 02/05/25 | Sold | -- | -- | -- |
| 01/30/2025 01/30/25 | Pending | -- | -- | -- |
| 01/28/2025 01/28/25 | For Sale | $195,000 | +100.0% | $127 / Sq Ft |
| 05/20/2013 05/20/13 | Sold | -- | -- | -- |
| 03/28/2013 03/28/13 | Pending | -- | -- | -- |
| 02/25/2013 02/25/13 | For Sale | $97,500 | -- | $64 / Sq Ft |
Tax History Compared to Growth
Tax History
| Year | Tax Paid | Tax Assessment Tax Assessment Total Assessment is a certain percentage of the fair market value that is determined by local assessors to be the total taxable value of land and additions on the property. | Land | Improvement |
|---|---|---|---|---|
| 2025 | $5,386 | $210,144 | $21,760 | $188,384 |
| 2024 | $5,386 | $203,750 | -- | -- |
| 2023 | $5,386 | $185,227 | $21,760 | $165,821 |
| 2022 | $5,525 | $170,412 | $21,760 | $148,652 |
| 2021 | $5,462 | $153,080 | $21,760 | $131,320 |
| 2020 | $4,093 | $117,848 | $21,760 | $96,088 |
| 2018 | $3,871 | $115,347 | $21,760 | $93,587 |
| 2017 | $3,601 | $108,440 | $21,760 | $86,680 |
| 2016 | $3,601 | $108,440 | $21,760 | $86,680 |
| 2015 | $3,744 | $108,440 | $21,760 | $86,680 |
| 2014 | $3,744 | $118,513 | $21,760 | $96,753 |
Agents Affiliated with this Home
-
Matt Rice

Seller's Agent in 2025
Matt Rice
ClearView Realty
(915) 526-7199
40 in this area
546 Total Sales
-
Ritu Syal
R
Seller Co-Listing Agent in 2025
Ritu Syal
ClearView Realty
2 in this area
11 Total Sales
-
Rodrigo Sierra

Seller Co-Listing Agent in 2025
Rodrigo Sierra
ClearView Realty
(915) 504-5843
9 in this area
126 Total Sales
-
Doraliz Llamas

Buyer's Agent in 2025
Doraliz Llamas
Home Pros Real Estate Group
(915) 820-8987
3 in this area
60 Total Sales
-
L
Seller's Agent in 2013
Lori Bang
Prudential BKB, REALTORS
-
Daniel Alu

Buyer's Agent in 2013
Daniel Alu
5 Star Property Management
(915) 320-7027
2 Total Sales
Map
Source: Greater El Paso Association of REALTORS®
MLS Number: 917791
APN: H771-000-0080-0900
- 768 Desert Star Dr
- 14301 Desert Spring Dr
- 757 Desert Star Dr
- 14241 Desert Fire Ct
- 14240 Desert Mesquite Dr
- 14309 Desert Point Dr
- 14329 Desert Sage Dr
- 725 Paseo Astuto Place
- 836 Desert Cactus Dr
- 729 Paseo Astuto Place
- 768 Paseo Del Agua St
- 14345 Desert Cactus Dr
- 14032 Paseo Aves Ave
- 14028 Paseo Aves Ave
- 733 Paseo Astuto Place
- 737 Paseo Astuto Place
- 721 Paseo Astuto Place
- 14016 Paseo Aves Ave
- 717 Paseo Astuto Place
- 660 Paseo Del Agua St

