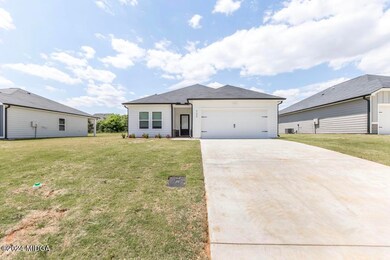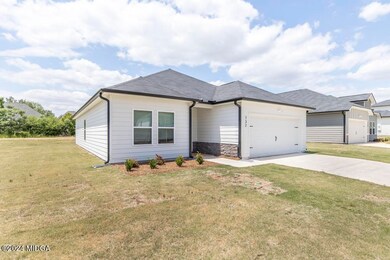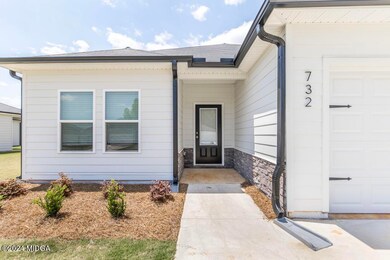PENDING
NEW CONSTRUCTION
$2K PRICE INCREASE
Estimated payment $1,610/month
Total Views
12,297
3
Beds
2
Baths
1,640
Sq Ft
$169
Price per Sq Ft
Highlights
- New Construction
- Traditional Architecture
- Solid Surface Countertops
- Open Floorplan
- Private Yard
- Covered Patio or Porch
About This Home
The Byron is a three-bedroom, two-bathroom floor plan with a stunning kitchen, spacious family room, and a beautiful master suite. There is an abundance of space for you and your family to enjoy for years to come. With all upgrades included you are sure to come home to a space you love!
Home Details
Home Type
- Single Family
Year Built
- Built in 2024 | New Construction
Lot Details
- 10,019 Sq Ft Lot
- Private Yard
Home Design
- Traditional Architecture
- Slab Foundation
- Composition Roof
- Stone
Interior Spaces
- 1,640 Sq Ft Home
- 1-Story Property
- Open Floorplan
- Ceiling Fan
- Entrance Foyer
- Living Room
- Dining Room
Kitchen
- Walk-In Pantry
- Electric Range
- Microwave
- Dishwasher
- Solid Surface Countertops
- Disposal
Flooring
- Carpet
- Vinyl
Bedrooms and Bathrooms
- 3 Bedrooms
- 2 Full Bathrooms
Laundry
- Laundry Room
- Laundry on main level
Parking
- Attached Garage
- Garage Door Opener
Outdoor Features
- Covered Patio or Porch
Schools
- Eagle Springs Elementary School
- Thomson - Houston Middle School
- Northside - Houston High School
Utilities
- Central Air
- Heat Pump System
- Underground Utilities
- Electric Water Heater
- Phone Available
- Cable TV Available
Community Details
- Property has a Home Owners Association
- Georgian Walk Subdivision
Listing and Financial Details
- Assessor Parcel Number 0W1810 004000
Map
Create a Home Valuation Report for This Property
The Home Valuation Report is an in-depth analysis detailing your home's value as well as a comparison with similar homes in the area
Home Values in the Area
Average Home Value in this Area
Tax History
| Year | Tax Paid | Tax Assessment Tax Assessment Total Assessment is a certain percentage of the fair market value that is determined by local assessors to be the total taxable value of land and additions on the property. | Land | Improvement |
|---|---|---|---|---|
| 2024 | $1,857 | $56,760 | $12,000 | $44,760 |
Source: Public Records
Property History
| Date | Event | Price | List to Sale | Price per Sq Ft | Prior Sale |
|---|---|---|---|---|---|
| 10/31/2024 10/31/24 | Sold | $268,900 | -2.9% | $164 / Sq Ft | View Prior Sale |
| 07/08/2024 07/08/24 | Price Changed | $276,900 | -0.4% | $169 / Sq Ft | |
| 02/03/2024 02/03/24 | For Sale | $277,900 | -- | $169 / Sq Ft |
Source: Middle Georgia MLS
Source: Middle Georgia MLS
MLS Number: 174358
APN: 0W1810 004000
Nearby Homes
- 721 Georgian Walk
- 107 Monroe Ct
- 100 Monroe Ct
- 508 Georgian Walk
- 102 Monroe Ct
- 104 Monroe Ct
- 302 Arrie Dr
- 706 Georgian Walk
- 105 Browning Point
- 260 Caleb Way
- 205 Burr Dr
- 508 Timberwind Dr
- 217 Caleb Way
- 104 Manchester Ln
- 105 Rockford Ct
- 102 Muirfield Ln
- 125 Gleneagle Dr
- 125 Amber Dr
- 100 Montview Way
- 417 Covington Cove







