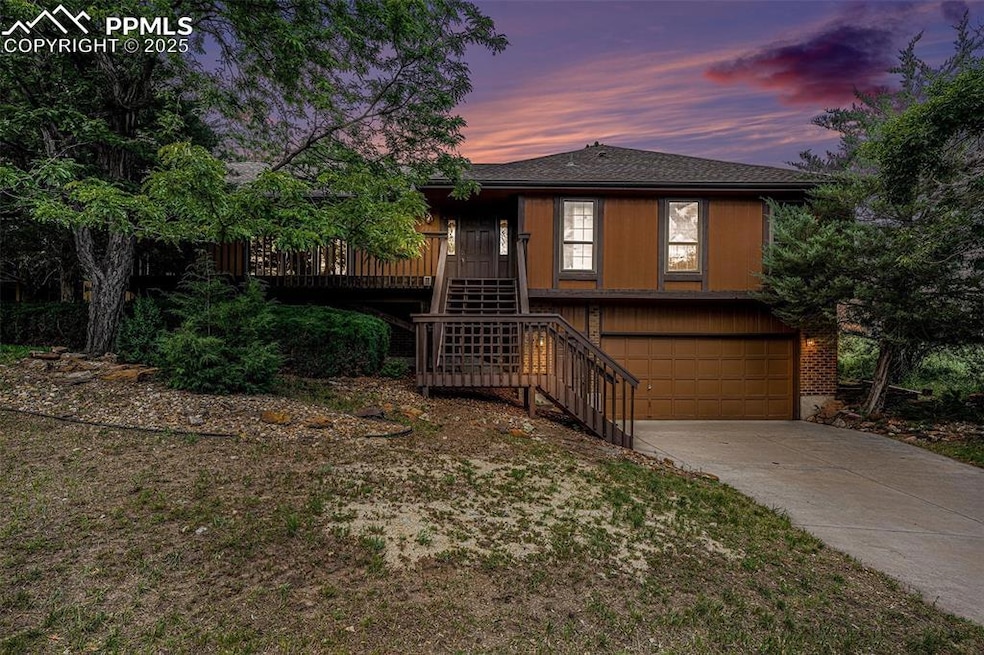
732 Grey Eagle Cir S Colorado Springs, CO 80919
Oak Hills NeighborhoodEstimated payment $3,255/month
Highlights
- Mountain View
- Deck
- Vaulted Ceiling
- Foothills Elementary School Rated A-
- Multiple Fireplaces
- Ranch Style House
About This Home
Welcome to this beautifully updated 4-bedroom, 3-bathroom home nestled in a peaceful, established neighborhood surrounded by mature trees. Inside, you'll find soaring vaulted ceilings, fresh neutral paint, brand-new carpet, and abundant natural light that creates a warm and welcoming atmosphere. The main living room features a cozy wood-burning fireplace and large sliding glass doors that open to a private deck—ideal for relaxing or entertaining.
The kitchen is a true highlight with quartz countertops, rich wood cabinetry, stainless steel appliances, a tile backsplash, and a breakfast bar for casual dining. The adjacent formal dining room offers views of the backyard and makes hosting family meals or gatherings a breeze.
The oversized primary suite includes dual closets, a ceiling fan, and an attached bathroom with a beautifully tiled walk-in shower. Two additional bedrooms and a full bath are also located on the main level. Downstairs, the fully finished lower level offers a second living space with a brick fireplace, built-in shelves, laundry, and an additional bedroom and bathroom—perfect for guests, a home office, or multigenerational living.
Step outside and enjoy the fenced backyard that backs to open space and scenic trails—offering privacy, beauty, and direct access to nature right from your back door. Whether you're enjoying your morning coffee on the deck or an evening stroll, this location provides the best of both comfort and convenience.
Additional features include a two-car garage, updated lighting, and a functional layout suited for any lifestyle. Conveniently located near parks, schools, shopping, and dining—this move-in-ready gem is one you won’t want to miss!
Home Details
Home Type
- Single Family
Est. Annual Taxes
- $1,673
Year Built
- Built in 1978
Lot Details
- 10,629 Sq Ft Lot
- Open Space
- Back Yard Fenced
HOA Fees
- $7 Monthly HOA Fees
Parking
- 2 Car Attached Garage
- Workshop in Garage
- Driveway
Home Design
- Ranch Style House
- Shingle Roof
- Wood Siding
Interior Spaces
- 2,383 Sq Ft Home
- Vaulted Ceiling
- Ceiling Fan
- Multiple Fireplaces
- Great Room
- Mountain Views
- Laundry Room
Kitchen
- Microwave
- Dishwasher
- Disposal
Flooring
- Carpet
- Tile
- Luxury Vinyl Tile
Bedrooms and Bathrooms
- 4 Bedrooms
Basement
- Basement Fills Entire Space Under The House
- Laundry in Basement
Outdoor Features
- Deck
- Shed
Location
- Property is near schools
- Property is near shops
Utilities
- Forced Air Heating and Cooling System
Community Details
Overview
- Association fees include covenant enforcement
Recreation
- Hiking Trails
Map
Home Values in the Area
Average Home Value in this Area
Tax History
| Year | Tax Paid | Tax Assessment Tax Assessment Total Assessment is a certain percentage of the fair market value that is determined by local assessors to be the total taxable value of land and additions on the property. | Land | Improvement |
|---|---|---|---|---|
| 2025 | $2,080 | $40,020 | -- | -- |
| 2024 | $2,080 | $38,520 | $5,630 | $32,890 |
| 2023 | -- | $38,520 | $5,630 | $32,890 |
| 2022 | $1,066 | $23,060 | $4,770 | $18,290 |
| 2021 | $1,184 | $23,720 | $4,900 | $18,820 |
| 2020 | $792 | $17,440 | $4,100 | $13,340 |
| 2019 | $784 | $17,440 | $4,100 | $13,340 |
| 2018 | $786 | $17,340 | $3,980 | $13,360 |
| 2017 | $783 | $17,340 | $3,980 | $13,360 |
| 2016 | $681 | $16,770 | $4,180 | $12,590 |
| 2015 | $680 | $17,950 | $4,180 | $13,770 |
| 2014 | $680 | $16,770 | $3,510 | $13,260 |
Property History
| Date | Event | Price | Change | Sq Ft Price |
|---|---|---|---|---|
| 08/08/2025 08/08/25 | Pending | -- | -- | -- |
| 07/30/2025 07/30/25 | For Sale | $575,000 | 0.0% | $241 / Sq Ft |
| 07/23/2025 07/23/25 | Pending | -- | -- | -- |
| 07/17/2025 07/17/25 | For Sale | $575,000 | -- | $241 / Sq Ft |
Purchase History
| Date | Type | Sale Price | Title Company |
|---|---|---|---|
| Deed | -- | -- |
Mortgage History
| Date | Status | Loan Amount | Loan Type |
|---|---|---|---|
| Open | $10,000 | Credit Line Revolving | |
| Closed | $30,000 | Unknown |
About the Listing Agent

As a client-focused Real Estate professional with 15 years of experience, my work is deeply rooted in providing the highest level of service for home buyers and sellers. My clients appreciate my honesty, integrity and dedication to meeting their needs without fail.
From the first meeting to the last signature, I provide prompt and open communication. I tell you the reality and not what you want to hear while educating you to make a sound real estate decision. As a firm believer in continuous
Sabrina's Other Listings
Source: Pikes Peak REALTOR® Services
MLS Number: 5905990
APN: 73123-10-001
- 825 Grey Eagle Cir N
- 623 Grey Eagle Cir S
- 6545 Grey Eagle Ln
- 704 Saddlemountain Rd
- 6706 War Eagle Place
- 406 Winter Park Ln
- 488 W Rockrimmon Blvd Unit H
- 1025 War Eagle Dr S
- 432 W Rockrimmon Blvd Unit B
- 6540 White Falcon Ct
- 416 W Rockrimmon Blvd Unit B
- 416 W Rockrimmon Blvd Unit G
- 416 W Rockrimmon Blvd Unit E
- 6310 Monarch Cir
- 392 W Rockrimmon Blvd Unit C
- 392 W Rockrimmon Blvd Unit B
- 6545 Bonifas Ct
- 595 Wintery Cir S
- 6530 Bonifas Ct
- 365 Waco Ct





