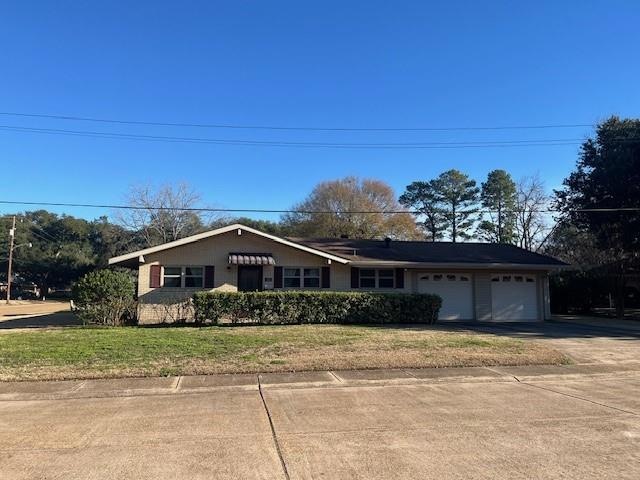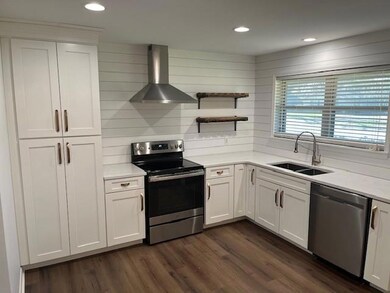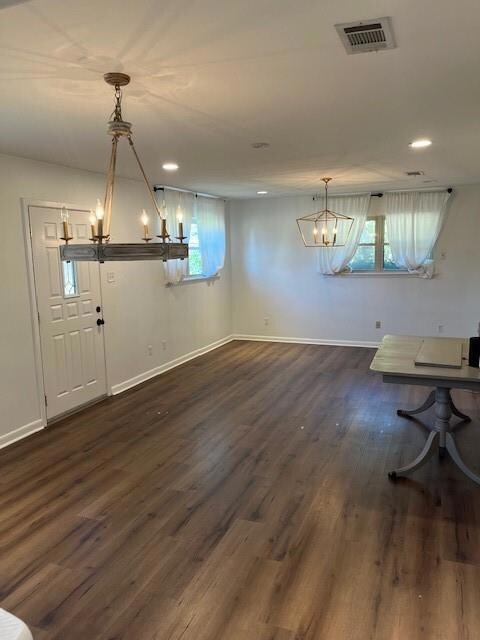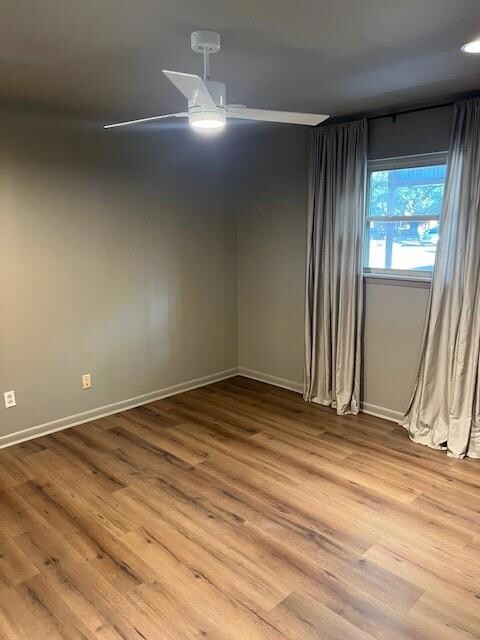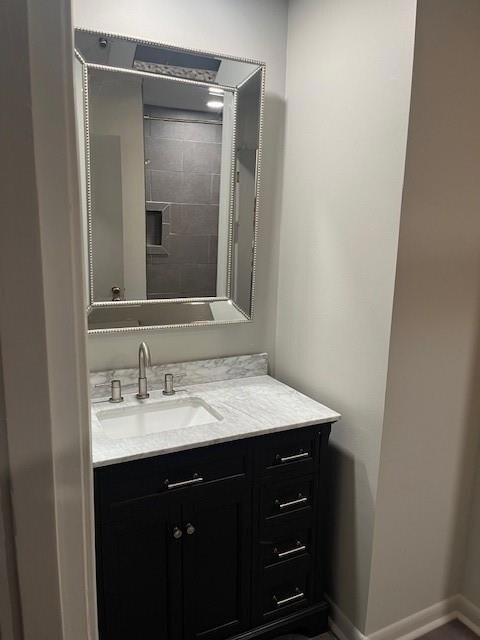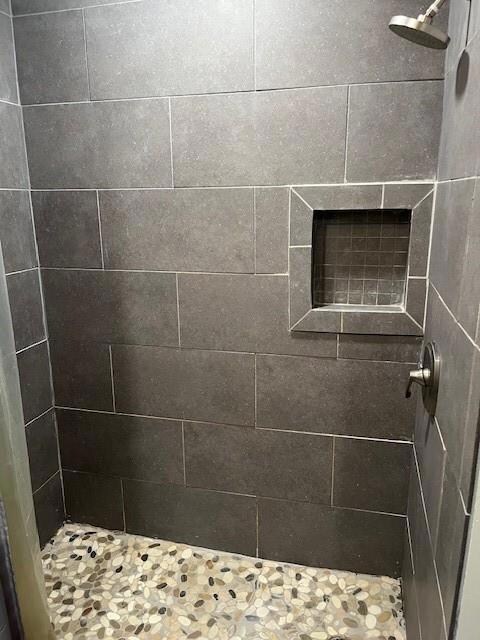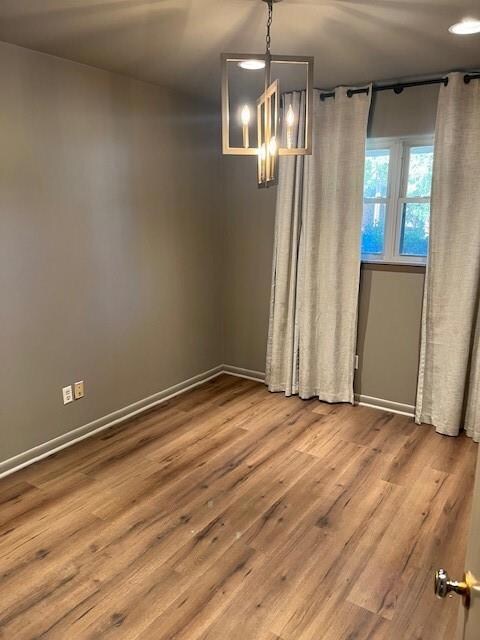
732 Highpoint Cir Alexandria, LA 71303
Hunters Grove NeighborhoodHighlights
- Corner Lot
- Granite Countertops
- Cooling Available
- J.B. Nachman Elementary School Rated A-
- Cul-De-Sac
- Home Security System
About This Home
As of April 2024Welcome home to this cute cottage that comes complete with upgrades in the kitchen and bath, all vinyl wood flooring, full size walk-in pantry, open and inviting floorplan. Huge bonus here is the fully insulated shop plus half bath, so many options for its use! All improvements have been made throughout the home and shop during the last few years! The corner lot makes this a great location with plenty of guest parking, plus an extra RV covered parking spot! This unique gem is ready for you!
Last Agent to Sell the Property
IMAGE ONE REALTY LLC License #GCLRA:0000026922 Listed on: 01/31/2024
Last Buyer's Agent
IMAGE ONE REALTY LLC License #GCLRA:0000026922 Listed on: 01/31/2024
Home Details
Home Type
- Single Family
Est. Annual Taxes
- $1,952
Lot Details
- 9,853 Sq Ft Lot
- Lot Dimensions are 95x100x91.7x100
- Cul-De-Sac
- Partially Fenced Property
- Corner Lot
- Property is in very good condition
Parking
- 2 Parking Spaces
Home Design
- Updated or Remodeled
- Brick Exterior Construction
- Slab Foundation
- Shingle Roof
Interior Spaces
- 1,308 Sq Ft Home
- 1-Story Property
- Washer and Dryer Hookup
Kitchen
- Range
- Dishwasher
- Granite Countertops
Bedrooms and Bathrooms
- 3 Bedrooms
- 1 Full Bathroom
Home Security
- Home Security System
- Exterior Cameras
Utilities
- Cooling Available
- Central Heating
- Internet Available
Additional Features
- Energy-Efficient Windows
- Outside City Limits
Community Details
- Highpoint Subdivision
Listing and Financial Details
- Assessor Parcel Number 1011541210
Ownership History
Purchase Details
Home Financials for this Owner
Home Financials are based on the most recent Mortgage that was taken out on this home.Purchase Details
Purchase Details
Home Financials for this Owner
Home Financials are based on the most recent Mortgage that was taken out on this home.Purchase Details
Similar Homes in Alexandria, LA
Home Values in the Area
Average Home Value in this Area
Purchase History
| Date | Type | Sale Price | Title Company |
|---|---|---|---|
| Deed | $182,500 | First American Title Insurance | |
| Cash Sale Deed | $175,000 | None Available | |
| Deed | $142,000 | None Available | |
| Cash Sale Deed | $129,900 | None Available |
Mortgage History
| Date | Status | Loan Amount | Loan Type |
|---|---|---|---|
| Open | $91,250 | Credit Line Revolving | |
| Previous Owner | $112,000 | Unknown | |
| Closed | -- | No Value Available |
Property History
| Date | Event | Price | Change | Sq Ft Price |
|---|---|---|---|---|
| 04/08/2024 04/08/24 | Sold | -- | -- | -- |
| 03/05/2024 03/05/24 | Pending | -- | -- | -- |
| 02/21/2024 02/21/24 | Price Changed | $194,500 | -2.5% | $149 / Sq Ft |
| 01/31/2024 01/31/24 | For Sale | $199,500 | +40.5% | $153 / Sq Ft |
| 01/17/2019 01/17/19 | Sold | -- | -- | -- |
| 12/18/2018 12/18/18 | Pending | -- | -- | -- |
| 11/30/2018 11/30/18 | For Sale | $142,000 | -- | -- |
Tax History Compared to Growth
Tax History
| Year | Tax Paid | Tax Assessment Tax Assessment Total Assessment is a certain percentage of the fair market value that is determined by local assessors to be the total taxable value of land and additions on the property. | Land | Improvement |
|---|---|---|---|---|
| 2024 | $1,952 | $18,300 | $700 | $17,600 |
| 2023 | $1,818 | $16,800 | $700 | $16,100 |
| 2022 | $2,246 | $16,800 | $700 | $16,100 |
| 2021 | $1,968 | $16,800 | $700 | $16,100 |
| 2020 | $1,581 | $13,500 | $700 | $12,800 |
| 2019 | $1,499 | $12,800 | $700 | $12,100 |
| 2018 | $415 | $11,600 | $700 | $10,900 |
| 2017 | $285 | $11,600 | $700 | $10,900 |
| 2016 | $1,470 | $11,600 | $700 | $10,900 |
| 2015 | $1,457 | $11,541 | $690 | $10,851 |
| 2014 | $1,462 | $11,541 | $690 | $10,851 |
| 2013 | $1,406 | $11,541 | $690 | $10,851 |
Agents Affiliated with this Home
-
J
Seller's Agent in 2024
JENNIFER VERCHER
IMAGE ONE REALTY LLC
(318) 473-8344
4 in this area
33 Total Sales
-
A
Seller's Agent in 2019
ANGELA STINE
Coldwell Banker Ingle Safari Realty
Map
Source: Greater Central Louisiana REALTORS® Association
MLS Number: 2432196
APN: 24-046-04140-0016
- 549 Versailles Blvd Unit B
- 5212 Argonne Blvd
- 4706 Wellington Blvd
- 529 Bob White Ln
- 4819 Westgarden Blvd
- 149 Versailles Blvd
- 171 Versailles Blvd
- 0 TBA Versailles Blvd
- 165 Versailles Blvd
- 500 Belleau Wood Blvd
- 5221 Rue Verdun Other
- 5252 Lark Ln
- 437 Highpoint Dr
- 4402 Wendover Blvd
- 4402 Wellington Blvd
- 429 Highpoint Dr
- 4604 Parliament Dr Unit 107
- 526 Wimbledon Blvd
- 4055 Huntwick Blvd
- 4800 Warwick Blvd
