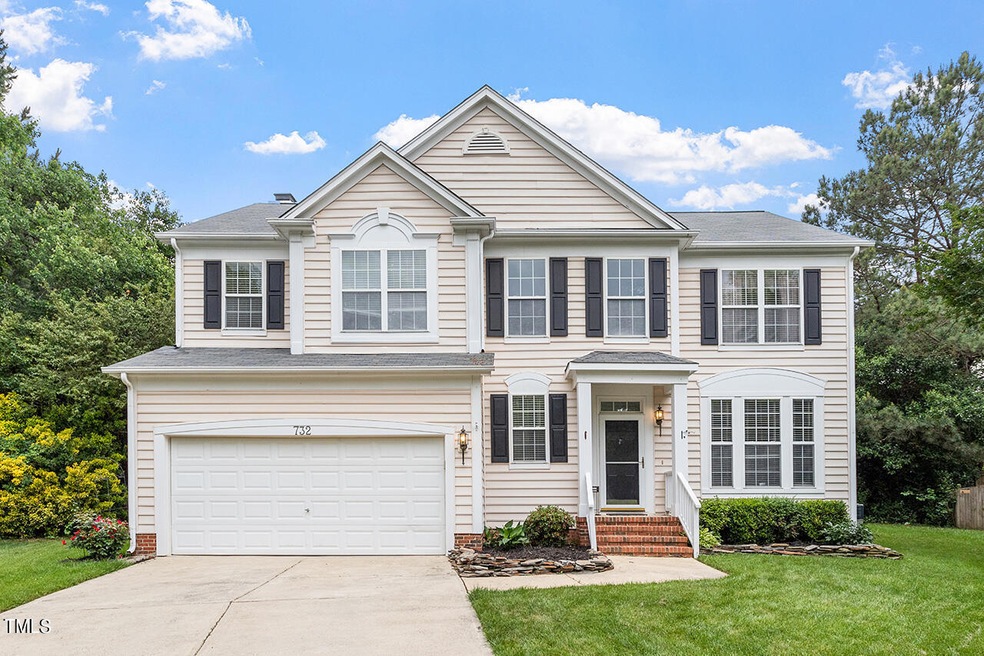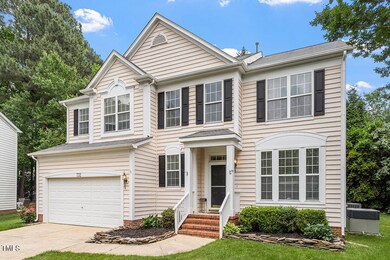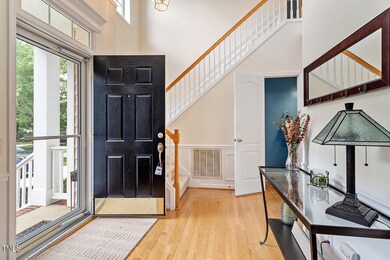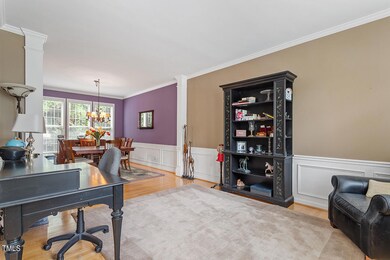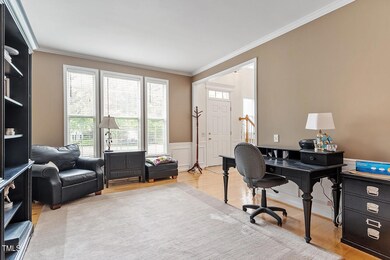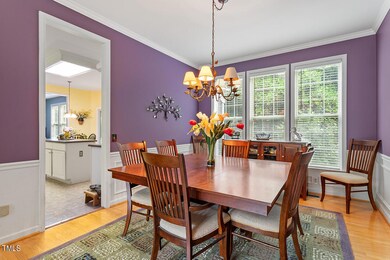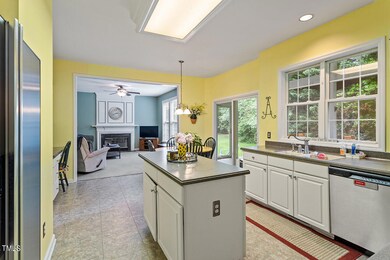
Highlights
- Traditional Architecture
- Wood Flooring
- Tennis Courts
- Penny Road Elementary School Rated A-
- Community Pool
- Stainless Steel Appliances
About This Home
As of October 2024Well maintained home in a quiet cul-de-sac in the desirable Waterford Green neighborhood that is ready to be made into your own. This home has 4 bedrooms, 2.5 bathrooms and ample living spaces. The kitchen features stainless steel appliances and opens up to a lovely screened in porch for you to enjoy. The primary suite features a vaulted ceiling, separate shower and tub, as well as dual sinks. Neighborhood offers many amenities such as pool and tennis courts.
Last Agent to Sell the Property
LEWIS & CLARK, REALTORS License #326678 Listed on: 05/09/2024

Home Details
Home Type
- Single Family
Est. Annual Taxes
- $3,879
Year Built
- Built in 1997
Lot Details
- 0.27 Acre Lot
- Cul-De-Sac
HOA Fees
- $67 Monthly HOA Fees
Parking
- 2 Car Attached Garage
Home Design
- Traditional Architecture
- Brick Foundation
- Shingle Roof
- Vinyl Siding
Interior Spaces
- 2,412 Sq Ft Home
- 2-Story Property
- Family Room
- Living Room
- Dining Room
- Washer and Dryer
Kitchen
- Oven
- Microwave
- Dishwasher
- Stainless Steel Appliances
- Kitchen Island
Flooring
- Wood
- Carpet
- Tile
Bedrooms and Bathrooms
- 4 Bedrooms
- Separate Shower in Primary Bathroom
- Soaking Tub
- Walk-in Shower
Schools
- Penny Elementary School
- Apex Middle School
- Apex High School
Utilities
- Central Heating and Cooling System
- Water Heater
Listing and Financial Details
- Assessor Parcel Number 0751187988
Community Details
Overview
- Association fees include unknown
- Waterford Green HOA, Phone Number (919) 362-1460
- Waterford Green Subdivision
Recreation
- Tennis Courts
- Community Playground
- Community Pool
Ownership History
Purchase Details
Home Financials for this Owner
Home Financials are based on the most recent Mortgage that was taken out on this home.Purchase Details
Home Financials for this Owner
Home Financials are based on the most recent Mortgage that was taken out on this home.Similar Homes in the area
Home Values in the Area
Average Home Value in this Area
Purchase History
| Date | Type | Sale Price | Title Company |
|---|---|---|---|
| Special Warranty Deed | $189,000 | -- | |
| Warranty Deed | $220,000 | -- | |
| Warranty Deed | $195,000 | -- |
Mortgage History
| Date | Status | Loan Amount | Loan Type |
|---|---|---|---|
| Open | $18,800 | New Conventional | |
| Open | $44,000 | Credit Line Revolving | |
| Open | $176,000 | Unknown | |
| Closed | $33,000 | Credit Line Revolving | |
| Closed | $37,800 | Credit Line Revolving | |
| Closed | $151,200 | No Value Available | |
| Previous Owner | $198,000 | No Value Available |
Property History
| Date | Event | Price | Change | Sq Ft Price |
|---|---|---|---|---|
| 10/30/2024 10/30/24 | Sold | $495,000 | -5.7% | $205 / Sq Ft |
| 09/02/2024 09/02/24 | Pending | -- | -- | -- |
| 08/16/2024 08/16/24 | Price Changed | $525,000 | -2.8% | $218 / Sq Ft |
| 08/01/2024 08/01/24 | Price Changed | $540,000 | -3.6% | $224 / Sq Ft |
| 07/11/2024 07/11/24 | Price Changed | $560,000 | -1.4% | $232 / Sq Ft |
| 05/30/2024 05/30/24 | Price Changed | $568,000 | -1.2% | $235 / Sq Ft |
| 05/09/2024 05/09/24 | For Sale | $575,000 | -- | $238 / Sq Ft |
Tax History Compared to Growth
Tax History
| Year | Tax Paid | Tax Assessment Tax Assessment Total Assessment is a certain percentage of the fair market value that is determined by local assessors to be the total taxable value of land and additions on the property. | Land | Improvement |
|---|---|---|---|---|
| 2024 | $4,609 | $537,705 | $180,000 | $357,705 |
| 2023 | $3,880 | $351,830 | $90,000 | $261,830 |
| 2022 | $3,642 | $351,830 | $90,000 | $261,830 |
| 2021 | $3,503 | $351,830 | $90,000 | $261,830 |
| 2020 | $3,468 | $351,830 | $90,000 | $261,830 |
| 2019 | $3,301 | $288,857 | $90,000 | $198,857 |
| 2018 | $3,109 | $288,857 | $90,000 | $198,857 |
| 2017 | $2,894 | $288,857 | $90,000 | $198,857 |
| 2016 | $2,852 | $288,857 | $90,000 | $198,857 |
| 2015 | $2,642 | $260,997 | $60,000 | $200,997 |
| 2014 | -- | $260,997 | $60,000 | $200,997 |
Agents Affiliated with this Home
-
Peyton Beyer
P
Seller's Agent in 2024
Peyton Beyer
LEWIS & CLARK, REALTORS
(336) 420-0828
1 in this area
7 Total Sales
-
Jie Guo

Buyer's Agent in 2024
Jie Guo
NC Lady Realty
(571) 489-3448
1 in this area
7 Total Sales
Map
Source: Doorify MLS
MLS Number: 10027720
APN: 0751.05-18-7988-000
- 1809 Green Ford Ln
- 2013 Waterton Ln
- 112 Briarfield Dr
- 2018 Waterton Ln
- 2006 Chedington Dr
- 1612 Rainesview Ln
- 1209 Waterford Green Dr
- 501 Samara St
- 2408 Fordcrest Dr
- 801 Myrtle Grove Ln
- 2003 Red Sage Ct
- 1005 Thorncroft Ln
- 308 Hassellwood Dr
- 1007 Surry Dale Ct
- 1003 E Sterlington Place
- 115 Heatherwood Dr
- 140 Heatherwood Dr
- 2316 Apex Peakway
- 644 Angelica Cir
- 219 Arbordale Ct
