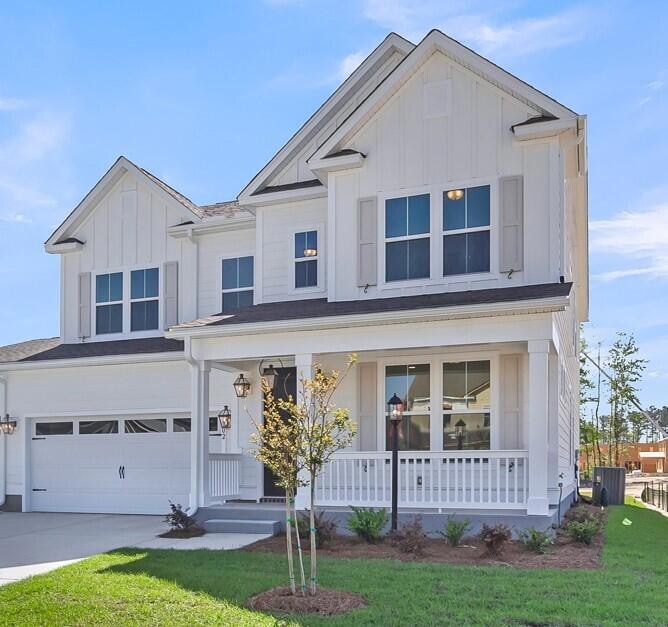732 Maynard Ln Summerville, SC 29486
Cane Bay Plantation NeighborhoodEstimated payment $4,207/month
Highlights
- Boat Ramp
- Home Energy Rating Service (HERS) Rated Property
- Traditional Architecture
- Under Construction
- Wooded Lot
- Loft
About This Home
READY DEC 2025/JAN 2026! Price reflects a discount of $15,000! Ask about REDUCED RATE FINANCING and closing costs with the use of Sellers Preferred Lender and Closing Attorney. See agent for details! Photos are of similar home. INCLUDED: CEMENT PLANK SIDING, COMPOSITE SHUTTERS W/S HOOKS, GAS LANTERN AT FRONT PORCH, RAISED FOUNDATION, 6 FT. WINDOWS ON 1ST FLOOR, 9' CEILINGS ON 1ST AND 2ND FLOOR, 8' Front Door and Patio Door, GAS Fireplace, Screened Porch, Laminate floors throughout main living areas w/hardwood stairs, tile in baths and laundry, Kitchen has recessed lighting, 42'' cabinets w/crown molding, Stainless appliances w/Gas Cooktop, built in Microwave/Wall Oven, QUARTZ counters w/tile backsplash.Owners bath has FREESTANDING tub and TILE SHOWER, dual sinks, QUARTZ counters in all full baths and loaded with Trim Details! ENERGY SAVING FEATURES: ENERGY STAR HOME!!! 14 SEER HVAC, Gas furnace, TANKLESS gas hot water heater, Low-e windows, RADIANT BARRIER in attic and every home is HERS rated! Future Amenities within Tidewater will include a pool and Pickleball Court. This community is in The Lakes of Cane Bay & owner will have access to the electric boat launch/kayak launch, owners park which surrounds the big lake system (currently includes walking trails, fishing pits & an amphitheater) & all future amenities added.
Home Details
Home Type
- Single Family
Year Built
- Built in 2025 | Under Construction
Lot Details
- 6,970 Sq Ft Lot
- Wooded Lot
HOA Fees
- $83 Monthly HOA Fees
Parking
- 2 Car Attached Garage
- Garage Door Opener
Home Design
- Traditional Architecture
- Raised Foundation
- Architectural Shingle Roof
Interior Spaces
- 3,788 Sq Ft Home
- 2-Story Property
- Smooth Ceilings
- High Ceiling
- Gas Log Fireplace
- Entrance Foyer
- Family Room with Fireplace
- Formal Dining Room
- Loft
- Utility Room with Study Area
- Laundry Room
Kitchen
- Built-In Electric Oven
- Gas Cooktop
- Microwave
- Dishwasher
- ENERGY STAR Qualified Appliances
- Kitchen Island
- Disposal
Flooring
- Carpet
- Laminate
- Ceramic Tile
Bedrooms and Bathrooms
- 4 Bedrooms
- Dual Closets
- Walk-In Closet
- In-Law or Guest Suite
Eco-Friendly Details
- Home Energy Rating Service (HERS) Rated Property
- Energy-Efficient HVAC
- Energy-Efficient Insulation
Outdoor Features
- Screened Patio
- Front Porch
Schools
- Cane Bay Elementary And Middle School
- Cane Bay High School
Utilities
- Central Air
- Heating System Uses Natural Gas
- Tankless Water Heater
Listing and Financial Details
- Home warranty included in the sale of the property
Community Details
Overview
- Built by Dfh Crescent, Llc
- Cane Bay Plantation Subdivision
Recreation
- Boat Ramp
- Community Pool
- Trails
Map
Home Values in the Area
Average Home Value in this Area
Property History
| Date | Event | Price | Change | Sq Ft Price |
|---|---|---|---|---|
| 07/27/2025 07/27/25 | For Sale | $651,907 | -- | $172 / Sq Ft |
Source: CHS Regional MLS
MLS Number: 25020595
- 448 Richfield Way
- 176 Wappoo Trace Ln
- 334 Azore Way
- 332 Bering Ln
- 385 Azore Way
- 243 Celestial Blvd
- 208 Seaworthy St
- 334 Long Pier St
- 240 Lucca Dr
- 247 Lucca Dr
- 426 Carrara Dr
- 231 Sedona Dr
- 141 Lucca Dr
- 434 Pender Woods Dr
- 266 Parkwood Vista Way
- 260 Parkwood Vista Way
- 458 Pender Woods Dr
- 564 Spanish Wells Rd
- 589 Spanish Wells Rd
- 241 Overcup Loop







