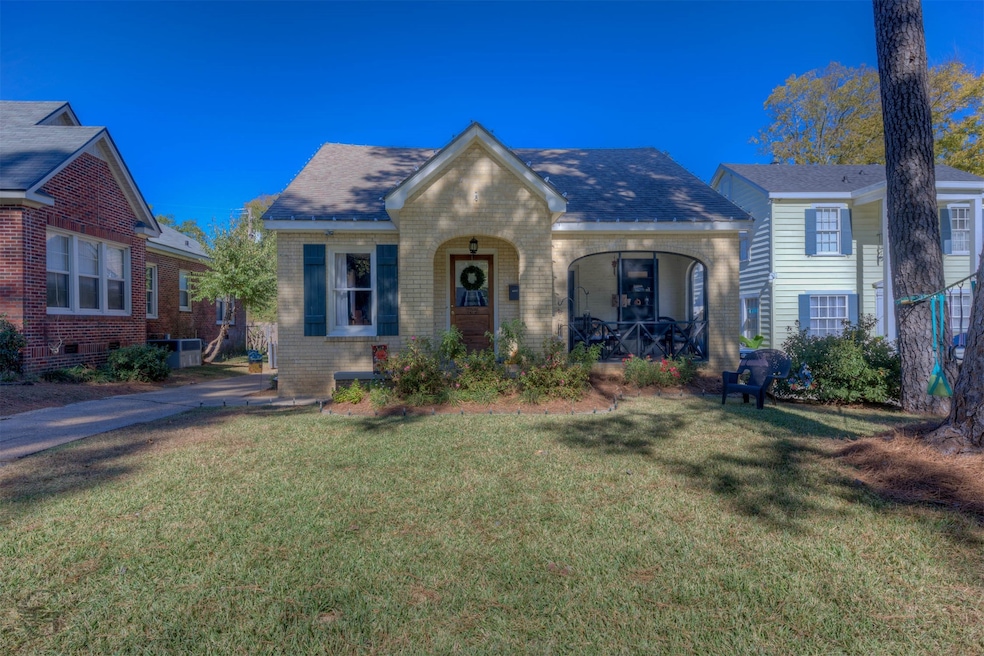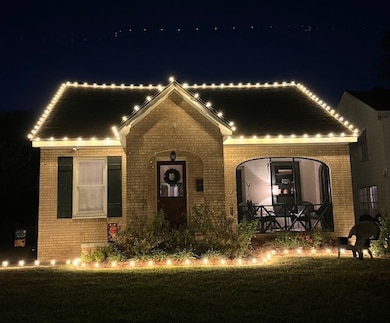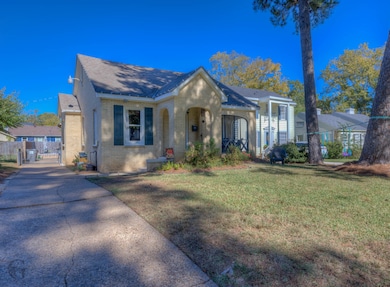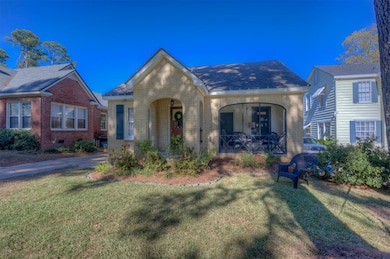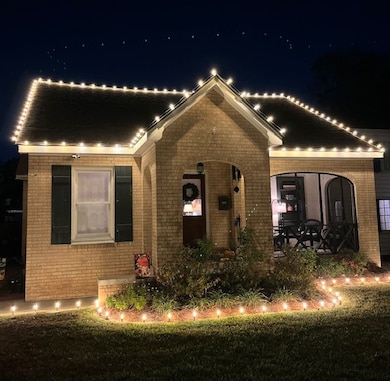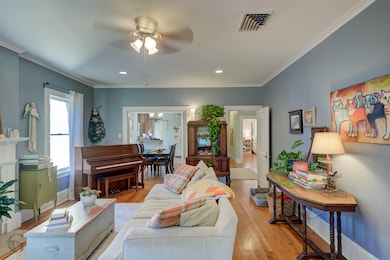732 Mccormick St Shreveport, LA 71104
Caddo Heights/South Highlands NeighborhoodEstimated payment $1,374/month
Highlights
- Popular Property
- Deck
- Granite Countertops
- Fairfield Magnet School Rated A-
- Wood Flooring
- Screened Patio
About This Home
Take a trip back in time... you will love the quaint and charming features of this 1938 cottage in the South Highlands area of Shreveport*A welcoming curb appeal with newer landscaping and a front stoop with brick archway*The screened front porch is perfect for morning coffee or evening relaxing* Upon entering you are greeted with real wood floors, a decorative(non functioning)fireplace perfect for those Christmas stockings*All the windows provide beautiful natural light*A small but well functioning kitchen with granite counters and pantry with pull out shelving*Gas cooking with a range oven, built in microwave, dishwasher, disposal and refrigerator to remain*Primary bedroom has a private bath with shower*One of the secondary bedrooms has a nice walk in closet with shelving*Back yard with wood fencing and a wrought iron gate for entering the backyard*Large 18' X 24' deck for entertaining*8' X 10' storage shed perfect for storing all your outside necessities*Centrally Located to all things on Line Avenue, Betty Virginia Park and Norton's Art Gallery and grounds*Storage shed, fence and deck were all new in 2023*HVAC and water heater were replaced in 2021*The departing wife has commented that this has been one of her favorite homes*Now it is your turn to enjoy this warm and cozy cottage and add your personal touch*
Listing Agent
318 Real Estate L.L.C. Brokerage Phone: 318-200-0552 License #0995680321 Listed on: 11/12/2025
Co-Listing Agent
318 Real Estate L.L.C. Brokerage Phone: 318-200-0552 License #0995680322
Home Details
Home Type
- Single Family
Est. Annual Taxes
- $2,543
Year Built
- Built in 1938
Lot Details
- 6,055 Sq Ft Lot
- Lot Dimensions are 45' x 135'
- Property is Fully Fenced
- Wood Fence
Home Design
- Brick Exterior Construction
- Pillar, Post or Pier Foundation
- Asphalt Roof
Interior Spaces
- 1,594 Sq Ft Home
- 1-Story Property
- Decorative Fireplace
- Window Treatments
- Stacked Washer and Dryer
Kitchen
- Gas Range
- Microwave
- Granite Countertops
- Disposal
Flooring
- Wood
- Ceramic Tile
Bedrooms and Bathrooms
- 3 Bedrooms
- Walk-In Closet
- 2 Full Bathrooms
Home Security
- Carbon Monoxide Detectors
- Fire and Smoke Detector
Parking
- No Garage
- Driveway
Outdoor Features
- Deck
- Screened Patio
Utilities
- Central Heating and Cooling System
- Heating System Uses Natural Gas
Community Details
- Glenwood Park Sub Subdivision
Listing and Financial Details
- Legal Lot and Block 18 / 5
- Assessor Parcel Number 171307059004400
Map
Home Values in the Area
Average Home Value in this Area
Tax History
| Year | Tax Paid | Tax Assessment Tax Assessment Total Assessment is a certain percentage of the fair market value that is determined by local assessors to be the total taxable value of land and additions on the property. | Land | Improvement |
|---|---|---|---|---|
| 2024 | $2,543 | $16,313 | $3,898 | $12,415 |
| 2023 | $2,395 | $15,028 | $3,713 | $11,315 |
| 2022 | $2,395 | $15,028 | $3,713 | $11,315 |
| 2021 | $2,359 | $15,028 | $3,713 | $11,315 |
| 2020 | $2,359 | $15,028 | $3,713 | $11,315 |
| 2019 | $2,235 | $13,822 | $3,713 | $10,109 |
| 2018 | $814 | $13,822 | $3,713 | $10,109 |
| 2017 | $2,271 | $13,822 | $3,713 | $10,109 |
| 2015 | $899 | $14,440 | $3,710 | $10,730 |
| 2014 | $906 | $14,440 | $3,710 | $10,730 |
| 2013 | -- | $14,440 | $3,710 | $10,730 |
Property History
| Date | Event | Price | List to Sale | Price per Sq Ft |
|---|---|---|---|---|
| 11/12/2025 11/12/25 | For Sale | $220,000 | -- | $138 / Sq Ft |
Purchase History
| Date | Type | Sale Price | Title Company |
|---|---|---|---|
| Cash Sale Deed | $165,000 | None Available | |
| Deed | $162,000 | None Available |
Mortgage History
| Date | Status | Loan Amount | Loan Type |
|---|---|---|---|
| Open | $156,750 | New Conventional | |
| Previous Owner | $129,600 | Unknown |
Source: North Texas Real Estate Information Systems (NTREIS)
MLS Number: 21109116
APN: 171307-059-0044-00
- 744 Ratcliff St
- 701 Ratcliff St
- 750 Elmwood St
- 802 Slattery Blvd
- 825 Mccormick St
- 659 Slattery Blvd
- 807 Slattery Blvd
- 3821 Dillingham Ave
- 706 Wilder Place
- 855 Mccormick St
- 847 Fairview St
- 659 Linden St
- 541 Ratcliff St
- 925 Elmwood St Unit 2
- 841 Dudley Dr
- 617 Dudley Dr
- 935 Elmwood St
- 67 Tealwood
- 918 Fairview St
- 533 Linden St
- 809 Ratcliff St
- 842 Fairview St
- 1103 Dudley Dr
- 3100 Fairfield Ave Unit 10D
- 139 E Mccormick St
- 3730 Fairfield Ave Unit 165A
- 436 Dalzell St
- 313 Merrick St
- 1846 Fairfield Ave
- 611 E Washington St
- 2914 W Cavett Dr
- 1414 Highland Ave
- 416 Jordan St
- 507 Champ Clark St
- 5131 Sussex Ave
- 6405 Fairfield Ave
- 2722 Bolch St
- 2230 Darien St
- 2735 Fulton St
- 215 Sand Beach Blvd
