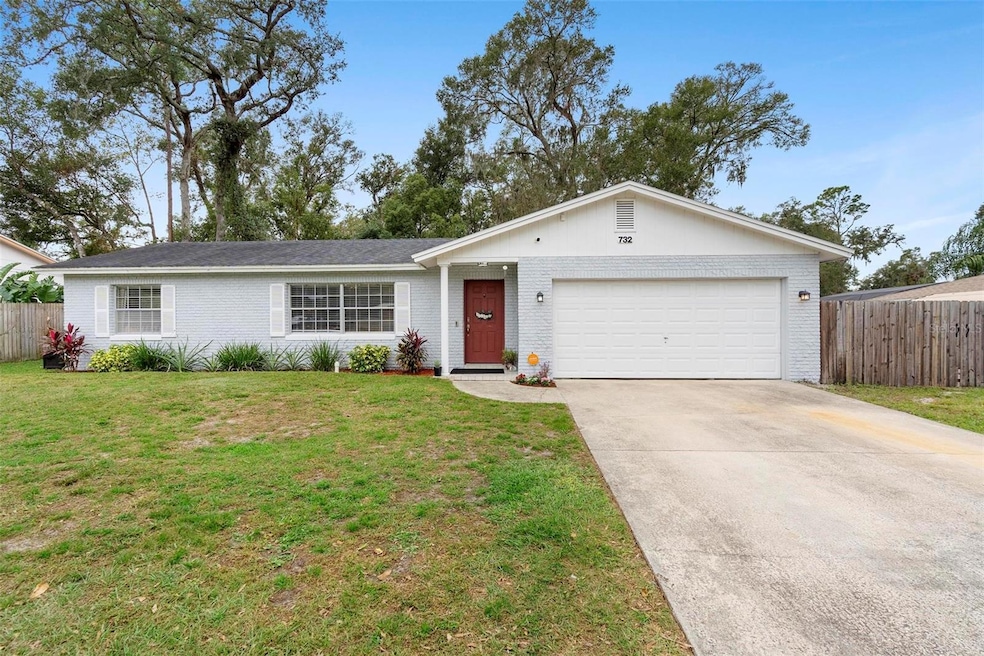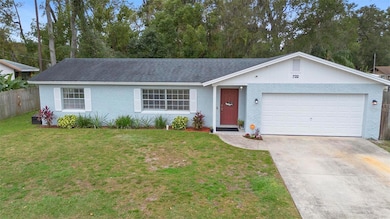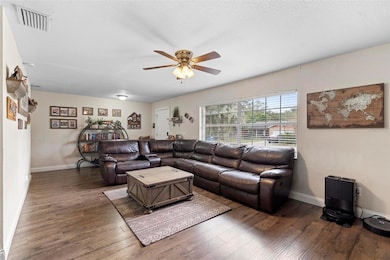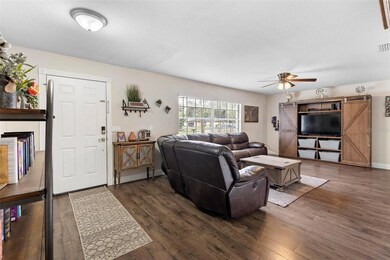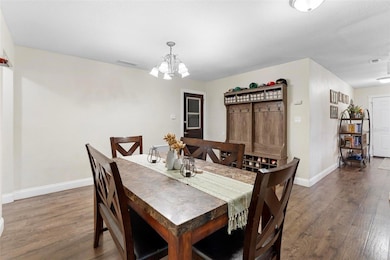732 Mockingbird Ln Deland, FL 32720
West DeLand NeighborhoodEstimated payment $2,004/month
Highlights
- No HOA
- Enclosed Patio or Porch
- Living Room
- Mature Landscaping
- 2 Car Attached Garage
- Tile Flooring
About This Home
Welcome to this beautifully maintained 3-bedroom, 2-bathroom home with a split floor plan, offering comfort and functionality in every corner. With 2,124 square feet of total living space, including a 300+ sqft air-conditioned Family Room, this home has room for everyone to relax and unwind. The galley-style kitchen is a cook’s dream, featuring NEW stainless steel appliances (2023) and granite countertops, blending style with practicality. The open-concept living areas boast easy-to-maintain wood-look laminate flooring, while the bathrooms are accented with elegant tile. The master suite offers a private retreat with a double-sink granite vanity and a stand-up shower, while the guest bath features a convenient tub/shower combo. Additional updates include: Roof (2017)
Water Heater (2019)
Attic Insulation (2019)
AC Unit (2023).
Enjoy outdoor living in the fully fenced backyard with a playground and double gate access—perfect for pets, kids, and entertaining. Situated on a quiet cul-de-sac, this home offers peace, privacy, and no thru-traffic. The 2-car garage provides ample parking and storage, rounding out this move-in-ready gem. Don’t miss the opportunity to make this your next home!
Listing Agent
LPT REALTY LLC Brokerage Phone: 386-204-6398 License #3295572 Listed on: 04/16/2025

Home Details
Home Type
- Single Family
Est. Annual Taxes
- $3,487
Year Built
- Built in 1974
Lot Details
- 10,005 Sq Ft Lot
- Lot Dimensions are 75x115
- North Facing Home
- Mature Landscaping
- Property is zoned 01R3
Parking
- 2 Car Attached Garage
Home Design
- Brick Exterior Construction
- Slab Foundation
- Shingle Roof
- Block Exterior
Interior Spaces
- 2,124 Sq Ft Home
- 1-Story Property
- Ceiling Fan
- Family Room
- Living Room
- Dining Room
- Laundry in Garage
Kitchen
- Range
- Microwave
- Dishwasher
Flooring
- Laminate
- Tile
Bedrooms and Bathrooms
- 3 Bedrooms
- Split Bedroom Floorplan
- 2 Full Bathrooms
Outdoor Features
- Enclosed Patio or Porch
Utilities
- Central Heating and Cooling System
- Thermostat
- 1 Septic Tank
Community Details
- No Home Owners Association
- Audubon Park Subdivision
Listing and Financial Details
- Visit Down Payment Resource Website
- Tax Lot 25
- Assessor Parcel Number 7018-22-00-0250
Map
Home Values in the Area
Average Home Value in this Area
Tax History
| Year | Tax Paid | Tax Assessment Tax Assessment Total Assessment is a certain percentage of the fair market value that is determined by local assessors to be the total taxable value of land and additions on the property. | Land | Improvement |
|---|---|---|---|---|
| 2025 | $3,373 | $222,904 | -- | -- |
| 2024 | $3,373 | $216,622 | -- | -- |
| 2023 | $3,373 | $210,313 | $0 | $0 |
| 2022 | $3,306 | $204,187 | $0 | $0 |
| 2021 | $3,420 | $198,240 | $21,469 | $176,771 |
| 2020 | $2,425 | $147,593 | $0 | $0 |
| 2019 | $2,492 | $144,275 | $0 | $0 |
| 2018 | $2,475 | $141,585 | $10,546 | $131,039 |
| 2017 | $3,118 | $124,713 | $10,530 | $114,183 |
| 2016 | $2,654 | $107,076 | $0 | $0 |
| 2015 | $2,532 | $103,720 | $0 | $0 |
| 2014 | $2,272 | $87,596 | $0 | $0 |
Property History
| Date | Event | Price | List to Sale | Price per Sq Ft | Prior Sale |
|---|---|---|---|---|---|
| 11/06/2025 11/06/25 | Price Changed | $324,900 | 0.0% | $153 / Sq Ft | |
| 10/14/2025 10/14/25 | Price Changed | $325,000 | -1.5% | $153 / Sq Ft | |
| 10/04/2025 10/04/25 | Price Changed | $330,000 | -1.4% | $155 / Sq Ft | |
| 09/25/2025 09/25/25 | Price Changed | $334,800 | 0.0% | $158 / Sq Ft | |
| 09/05/2025 09/05/25 | Price Changed | $334,900 | 0.0% | $158 / Sq Ft | |
| 07/03/2025 07/03/25 | Price Changed | $334,999 | -2.9% | $158 / Sq Ft | |
| 05/29/2025 05/29/25 | Price Changed | $344,999 | -1.4% | $162 / Sq Ft | |
| 04/16/2025 04/16/25 | For Sale | $350,000 | +63.6% | $165 / Sq Ft | |
| 03/23/2020 03/23/20 | Sold | $214,000 | 0.0% | $101 / Sq Ft | View Prior Sale |
| 02/27/2020 02/27/20 | Pending | -- | -- | -- | |
| 02/26/2020 02/26/20 | For Sale | $214,000 | -- | $101 / Sq Ft |
Purchase History
| Date | Type | Sale Price | Title Company |
|---|---|---|---|
| Warranty Deed | $214,000 | Realty Pro Title | |
| Warranty Deed | $155,000 | Fidelity Natl Title Of Flori | |
| Special Warranty Deed | $85,000 | Landcastle Title Llc | |
| Trustee Deed | $65,100 | None Available | |
| Warranty Deed | $85,000 | -- | |
| Warranty Deed | $78,000 | -- | |
| Deed | $32,900 | -- | |
| Deed | $33,100 | -- |
Mortgage History
| Date | Status | Loan Amount | Loan Type |
|---|---|---|---|
| Open | $194,633 | New Conventional | |
| Previous Owner | $147,250 | New Conventional | |
| Previous Owner | $568,000 | Stand Alone Refi Refinance Of Original Loan | |
| Previous Owner | $68,000 | Purchase Money Mortgage | |
| Previous Owner | $62,400 | Purchase Money Mortgage |
Source: Stellar MLS
MLS Number: V4942166
APN: 7018-22-00-0250
- 776 Mockingbird Ln
- 1520 W Beresford Ave
- 0 W Beresford Ave Unit MFRV4945851
- 0 W Beresford Ave Unit MFRV4940784
- 0 W Beresford Ave Unit MFRG5103671
- 402 Last Tree Dr
- 1215 W Beresford Ave
- 512 Bird Song Dr
- 641 Rhodes Dr
- 619 Rhodes Dr
- 1559 W Euclid Ave
- 0 Coberly Dr Unit MFRO6312050
- 1113 Cass St
- 780 Helen Ave
- 414 Holly Fern Trail
- 541 Rhodes Dr
- 1192 Happy Forest Lp
- 1264 White Ash Loop
- 1186 Happy Forest Lp
- 905 W Beresford Ave
- 1370 Inkberry Cir
- 1309 Hammock Reserve Dr
- 1688 Andover Ridge Dr
- 302 S Spring Garden Ave Unit A01
- 820 W Chelsea St
- 101 S Montgomery Ave
- 170 E Fiesta Key Loop
- 1531 S Montgomery St
- 1523 S Boundary St
- 139 S Stone St
- 135 S Stone St
- 1211 S Delaware Ave
- 1820 Azalea Ln
- 231 W Carter St Unit 7
- 231 W Carter St Unit 9
- 217 W Chelsea St
- 221 N Adelle Ave
- 316 W Howry Ave Unit 4
- 320 W Howry Ave Unit 1
- 510 S Florida Ave
