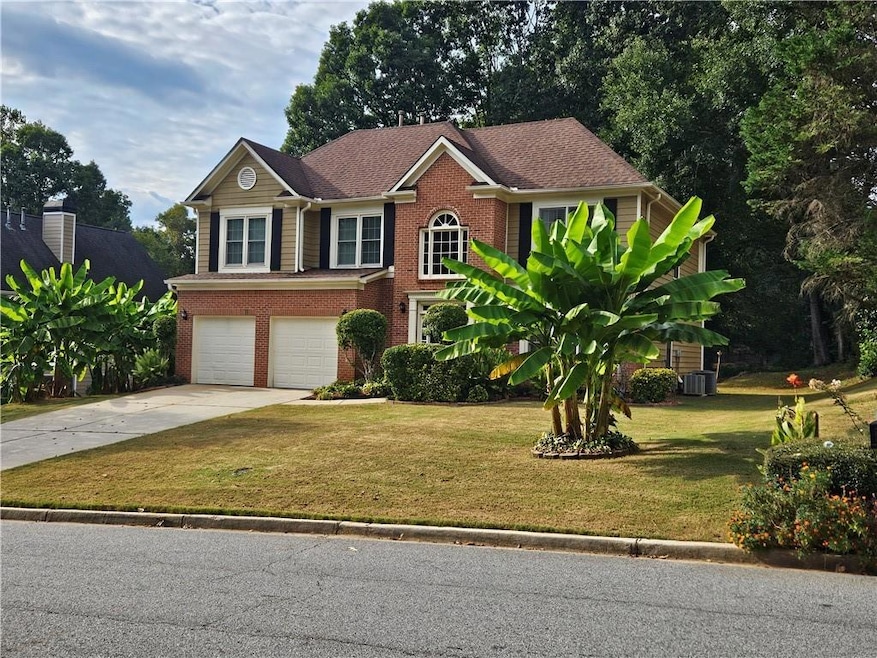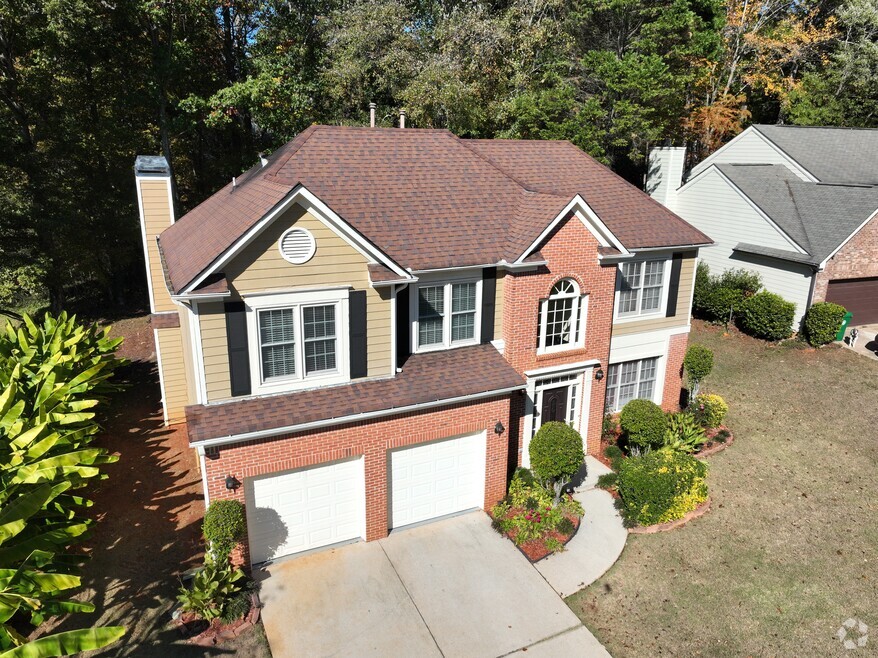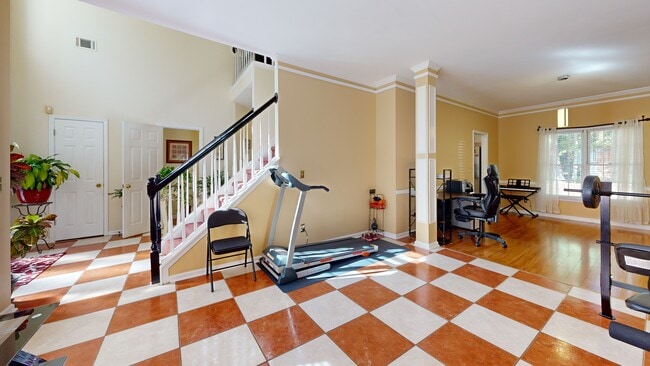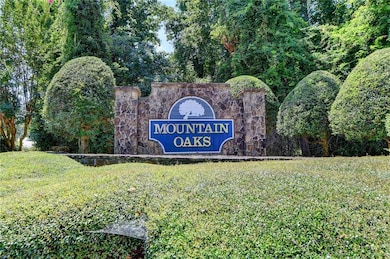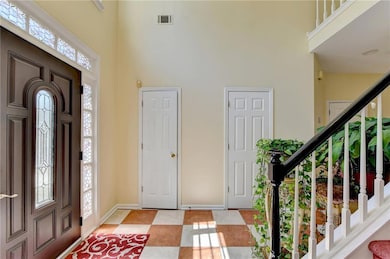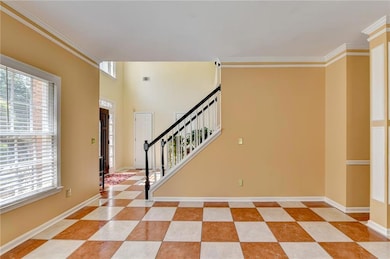
$375,900
- 4 Beds
- 2 Baths
- 1210 Herrington Rd
- Lawrenceville, GA
Location, location is still the mantra of today. Located in a prime sought after area sits this little gem! This property is close to parks, restaurants, supermarkets, and many more places of interest! A HOA free space! This resident has 4 bedrooms, 2 full baths and many wonderful upgrades and features that can make anyone dream come through. This property has a fully fenced backyard with lots of
Deon Douglas Virtual Properties Realty.com
