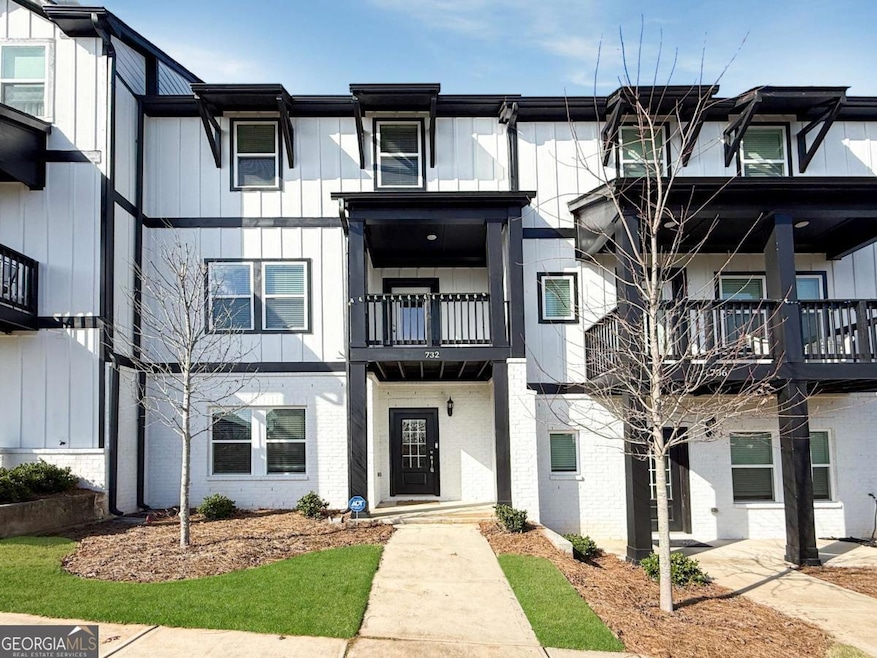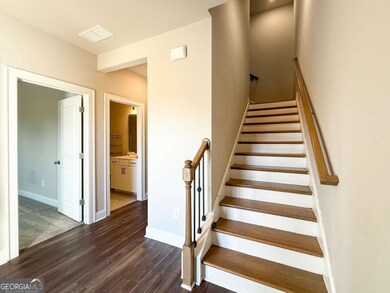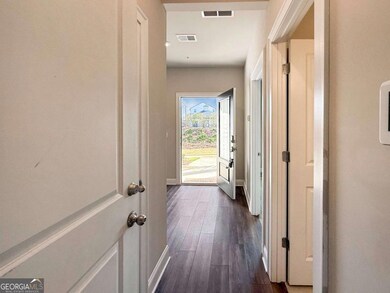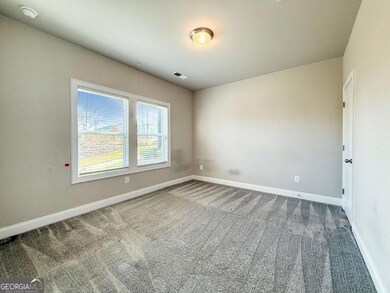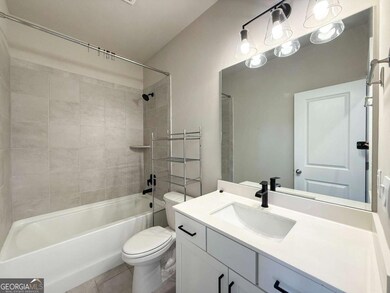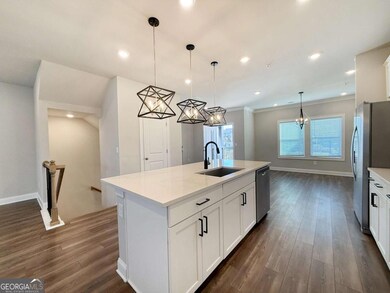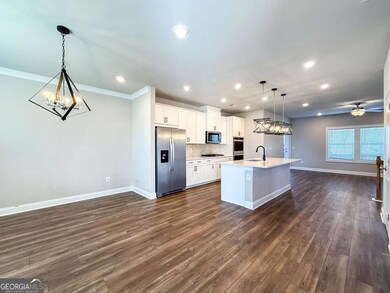732 Mulberry Walk Woodstock, GA 30188
Highlights
- Craftsman Architecture
- High Ceiling
- Balcony
- Woodstock Elementary School Rated A-
- Community Pool
- Double Pane Windows
About This Home
This beautifully maintained townhome is ideally situated near shopping, dining, walking trails, downtown Woodstock, and convenient access to I-575. The three-story design offers a welcoming lower level featuring a private bedroom, full bath, and a two-car garage with opener. The main level showcases an open and inviting layout with luxury vinyl plank flooring throughout. The kitchen includes a spacious island, crisp white cabinetry, attractive backsplash, large pantry, and stainless steel appliances such as double ovens, microwave, gas cooktop, and dishwasher. It opens seamlessly to the great room and dining area, which provides access to a covered front deck-perfect for relaxing. A half bath, pantry and storage closet complete this level. Upstairs, the owner's suite features a generous walk-in closet and a well-appointed bath with an oversized tiled shower and dual vanities. Two additional bedrooms, a full bath with double vanity, and an upper-level laundry room add comfort and convenience. Enjoy easy, low-maintenance living in this energy-efficient townhome with access to the community pool and well-kept surroundings.
Townhouse Details
Home Type
- Townhome
Est. Annual Taxes
- $5,417
Year Built
- Built in 2022
Lot Details
- 1,742 Sq Ft Lot
- Two or More Common Walls
Parking
- 2 Car Garage
Home Design
- Craftsman Architecture
- Composition Roof
- Concrete Siding
Interior Spaces
- 3-Story Property
- High Ceiling
- Ceiling Fan
- Double Pane Windows
- Family Room
- Combination Dining and Living Room
Kitchen
- Breakfast Bar
- Microwave
- Dishwasher
- Kitchen Island
- Disposal
Flooring
- Carpet
- Tile
Bedrooms and Bathrooms
- Split Bedroom Floorplan
Laundry
- Laundry Room
- Laundry on upper level
- Dryer
- Washer
Finished Basement
- Exterior Basement Entry
- Finished Basement Bathroom
- Stubbed For A Bathroom
- Natural lighting in basement
Schools
- Woodstock Elementary And Middle School
- Woodstock High School
Utilities
- Central Heating and Cooling System
- Underground Utilities
Additional Features
- Balcony
- Property is near shops
Listing and Financial Details
- Security Deposit $2,700
- 12-Month Min and 24-Month Max Lease Term
- $60 Application Fee
Community Details
Overview
- Property has a Home Owners Association
- Association fees include ground maintenance, swimming
- Ridgewalk Landing Subdivision
Recreation
- Community Pool
Pet Policy
- Call for details about the types of pets allowed
- Pet Deposit $250
Map
Source: Georgia MLS
MLS Number: 10650157
APN: 15N17H-00000-127-000
- 823 Mackay Creek
- 900 Sweetwater Grove
- 320 Lincoln St
- 308 Lincoln St
- 391 Lincoln St
- 800 Homestead Dr
- 209 Floral Valley Dr
- 205 Floral Valley Dr
- 135 Johnston Farm Ln
- 273 Mitchell Ln
- 304 Liberty Way
- 320 Antebellum Place
- 526 Arden Close
- 516 Arden Close
- 1309 Rocking Chair Ct
- 101 Henderson St
- 705 Breeze Ln
- 1052 Knoxboro Ln Unit B
- 312 Lincoln St
- 1 Elena Way
- 422 Norton Crossing
- 220 Magnolia Leaf Dr
- 1431 Bay Overlook Dr
- 1431 Bay Overlook Dr Unit ID1234824P
- 514 Blossom Way
- 707 Breeze Ln
- 316 Alcovy Way
- 1102 Cotton Gin Dr
- 921 Magnolia Leaf Dr
- 924 Magnolia Leaf Dr
- 1003 Ridgewalk Pkwy
- 1003 Ridgewalk Pkwy Unit 4316
- 1003 Ridgewalk Pkwy Unit 2211
- 1003 Ridgewalk Pkwy Unit 3004
- 252 Hiawassee Dr
- 101 Pearl St
- 4034 Dream Catcher Dr
