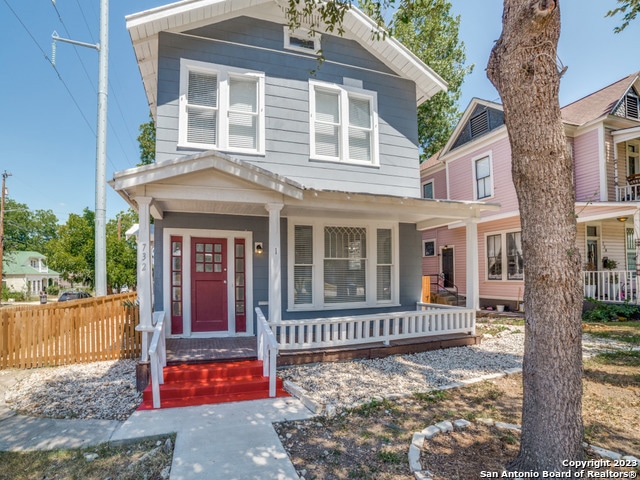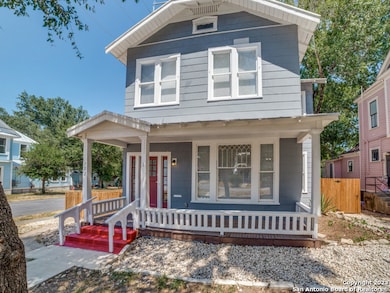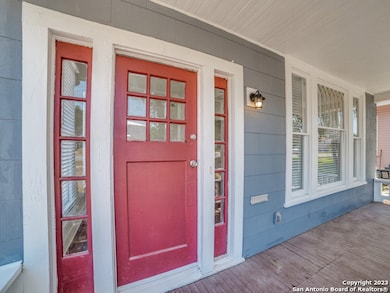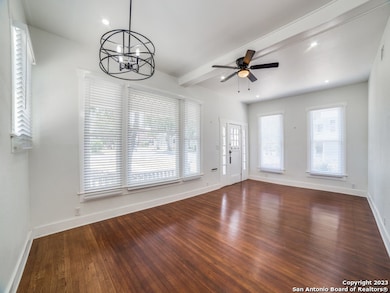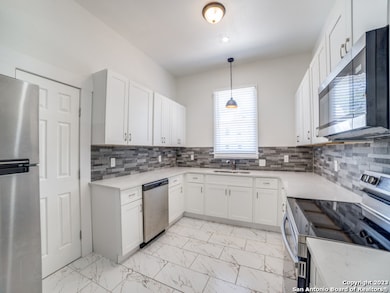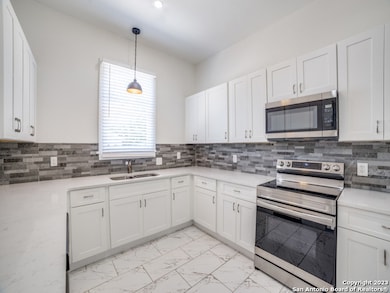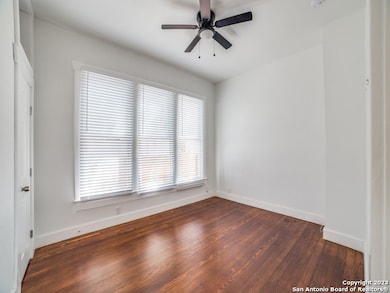
732 N Pine St Unit 1 San Antonio, TX 78202
Dignowity Hill NeighborhoodHighlights
- Mature Trees
- Chandelier
- Ceiling Fan
- Wood Flooring
- Central Heating and Cooling System
- 4-minute walk to Lockwood Park
About This Home
Step into the past with modern comfort. Immerse yourself in 1930s charm, fully renovated for today's living. With HVAC, Roof, Flooring, Bathrooms, light fixtures, Kitchen countertops, etc! This historic 3-bedroom, 2-bathroom gem boasts a spacious kitchen. Just moments from The Pearl and downtown San Antonio, your perfect blend of vintage and urban awaits!
Home Details
Home Type
- Single Family
Year Built
- Built in 1930
Lot Details
- 9,627 Sq Ft Lot
- Mature Trees
Home Design
- Composition Roof
Interior Spaces
- 1,371 Sq Ft Home
- 2-Story Property
- Ceiling Fan
- Chandelier
- Washer Hookup
Kitchen
- Stove
- Microwave
- Dishwasher
Flooring
- Wood
- Ceramic Tile
Bedrooms and Bathrooms
- 3 Bedrooms
- 2 Full Bathrooms
Schools
- Bowden Elementary School
- Brackenrdg High School
Utilities
- Central Heating and Cooling System
Community Details
- Dignowity Subdivision
Listing and Financial Details
- Rent includes noinc, wt_sw
- Assessor Parcel Number 016590010011
Map
About the Listing Agent

Raised in Laredo, Texas, Federico Volkmer earned a double major in Business Administration and Marketing from the University of Texas at San Antonio. Since becoming a licensed real estate professional in 2015, Federico has built a powerhouse team and personally helped close over 1,000 transactions totaling more than $500 million in volume. His portfolio spans residential homes, multifamily developments, retail centers, and industrial properties.
With prior experience as a loan modification
Federico's Other Listings
Source: San Antonio Board of REALTORS®
MLS Number: 1897317
- 816 Hays St
- 903 Dawson St Unit A
- 732 Lamar Unit 1
- 922 Dawson St
- 822 Lamar
- 938 Dawson St
- 1122 Nolan
- 1012 Dawson St
- 1816 E Houston St
- 631 Burleson
- 619 Burleson
- 1130 N Olive St
- 414 N Pine St
- 1103 N Olive St
- 1118 N Olive St
- 521 N Palmetto Ave
- 1015 N Palmetto Ave
- 1017 N Palmetto Ave
- 515 Nolan
- 704 N Cherry St
