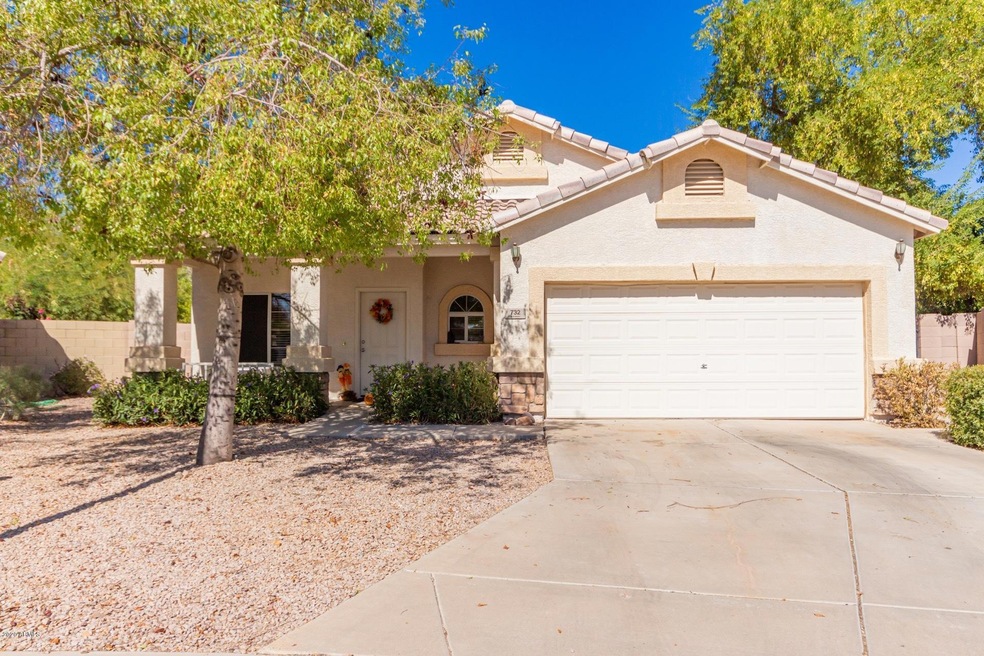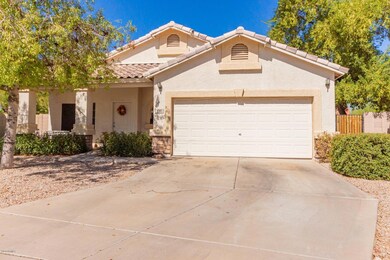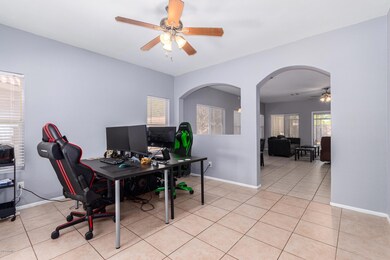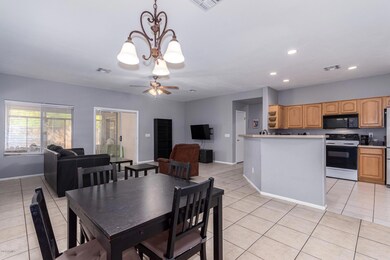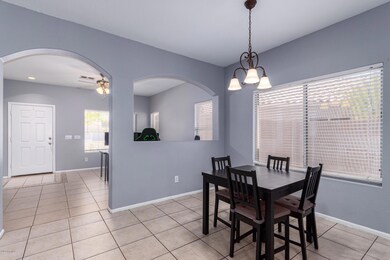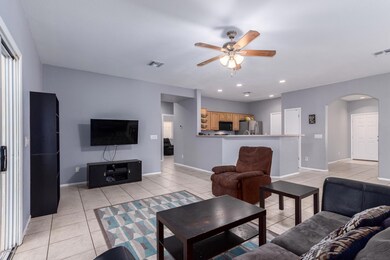
732 N Tiago Ct Gilbert, AZ 85233
Northwest Gilbert NeighborhoodHighlights
- Cul-De-Sac
- Dual Vanity Sinks in Primary Bathroom
- Patio
- Playa Del Rey Elementary School Rated A-
- Breakfast Bar
- Tile Flooring
About This Home
As of November 2020Charming 3bed/2bath Gilbert home on a cul-de-sac. Great curb appeal leads you into the light and bright interior featuring tile flooring and a fluid open floor plan. Well appointed kitchen is open to living and boasts a plethora of counter and cabinet space. Very nice master with walk in closet, dual sinks, soaking tub and separate shower. Spend mornings and evening in your Arizona room overlooking the expansive grassy backyard with beautiful mature shade trees. Perfect for pets and play. Convenient location, close to schools, parks, shopping, golf, restaurants and so much more. Do not miss out on this fantastic opportunity. See it today!
Last Agent to Sell the Property
Karla Benitez Orellana
HomeSmart License #SA682447000 Listed on: 10/14/2020
Home Details
Home Type
- Single Family
Est. Annual Taxes
- $1,751
Year Built
- Built in 1997
Lot Details
- 7,736 Sq Ft Lot
- Cul-De-Sac
- Desert faces the front and back of the property
- Block Wall Fence
- Grass Covered Lot
HOA Fees
- $49 Monthly HOA Fees
Parking
- 2 Car Garage
- Garage Door Opener
Home Design
- Wood Frame Construction
- Tile Roof
- Stucco
Interior Spaces
- 1,751 Sq Ft Home
- 1-Story Property
- Ceiling Fan
- Tile Flooring
- Washer and Dryer Hookup
Kitchen
- Breakfast Bar
- Built-In Microwave
Bedrooms and Bathrooms
- 3 Bedrooms
- Primary Bathroom is a Full Bathroom
- 2 Bathrooms
- Dual Vanity Sinks in Primary Bathroom
- Bathtub With Separate Shower Stall
Outdoor Features
- Patio
Schools
- Playa Del Rey Elementary School
- Mesquite Jr High Middle School
- Mesquite High School
Utilities
- Central Air
- Heating System Uses Natural Gas
- High Speed Internet
- Cable TV Available
Listing and Financial Details
- Tax Lot 31
- Assessor Parcel Number 302-21-862
Community Details
Overview
- Association fees include ground maintenance
- Colby Association, Phone Number (623) 977-3860
- Built by SCOTT HOMES
- Sonesta Estates Unit 1 Subdivision
Recreation
- Bike Trail
Ownership History
Purchase Details
Home Financials for this Owner
Home Financials are based on the most recent Mortgage that was taken out on this home.Purchase Details
Home Financials for this Owner
Home Financials are based on the most recent Mortgage that was taken out on this home.Purchase Details
Home Financials for this Owner
Home Financials are based on the most recent Mortgage that was taken out on this home.Purchase Details
Home Financials for this Owner
Home Financials are based on the most recent Mortgage that was taken out on this home.Purchase Details
Home Financials for this Owner
Home Financials are based on the most recent Mortgage that was taken out on this home.Purchase Details
Home Financials for this Owner
Home Financials are based on the most recent Mortgage that was taken out on this home.Similar Homes in Gilbert, AZ
Home Values in the Area
Average Home Value in this Area
Purchase History
| Date | Type | Sale Price | Title Company |
|---|---|---|---|
| Special Warranty Deed | -- | New Title Company Name | |
| Warranty Deed | $362,000 | Magnus Title Agency | |
| Warranty Deed | $234,000 | U S Title Agency Llc | |
| Interfamily Deed Transfer | -- | Us Title Agency Llc | |
| Cash Sale Deed | $122,900 | Us Title Agency Llc | |
| Warranty Deed | -- | Security Title Agency |
Mortgage History
| Date | Status | Loan Amount | Loan Type |
|---|---|---|---|
| Open | $468,962,000 | Credit Line Revolving | |
| Previous Owner | $229,761 | FHA | |
| Previous Owner | $174,750 | New Conventional | |
| Previous Owner | $92,175 | New Conventional | |
| Previous Owner | $192,000 | New Conventional | |
| Previous Owner | $124,500 | Unknown | |
| Previous Owner | $90,650 | No Value Available |
Property History
| Date | Event | Price | Change | Sq Ft Price |
|---|---|---|---|---|
| 03/31/2025 03/31/25 | Off Market | $2,470 | -- | -- |
| 03/12/2025 03/12/25 | Price Changed | $2,470 | +1.9% | $1 / Sq Ft |
| 02/27/2025 02/27/25 | Price Changed | $2,425 | -0.4% | $1 / Sq Ft |
| 02/23/2025 02/23/25 | Price Changed | $2,435 | +0.4% | $1 / Sq Ft |
| 02/22/2025 02/22/25 | Price Changed | $2,425 | -1.2% | $1 / Sq Ft |
| 02/17/2025 02/17/25 | Price Changed | $2,455 | -2.0% | $1 / Sq Ft |
| 02/15/2025 02/15/25 | For Rent | $2,505 | 0.0% | -- |
| 11/09/2020 11/09/20 | Sold | $362,000 | 0.0% | $207 / Sq Ft |
| 10/30/2020 10/30/20 | Price Changed | $362,000 | -3.5% | $207 / Sq Ft |
| 10/14/2020 10/14/20 | For Sale | $375,000 | +60.3% | $214 / Sq Ft |
| 06/27/2016 06/27/16 | Sold | $234,000 | +2.2% | $134 / Sq Ft |
| 04/30/2016 04/30/16 | For Sale | $229,000 | 0.0% | $131 / Sq Ft |
| 01/14/2014 01/14/14 | Rented | $1,295 | 0.0% | -- |
| 01/14/2014 01/14/14 | Under Contract | -- | -- | -- |
| 01/03/2014 01/03/14 | For Rent | $1,295 | 0.0% | -- |
| 12/17/2012 12/17/12 | Rented | $1,295 | -0.3% | -- |
| 11/26/2012 11/26/12 | Under Contract | -- | -- | -- |
| 10/26/2012 10/26/12 | For Rent | $1,299 | 0.0% | -- |
| 09/19/2012 09/19/12 | Sold | $122,900 | -0.8% | $70 / Sq Ft |
| 02/14/2012 02/14/12 | Price Changed | $123,900 | -13.5% | $71 / Sq Ft |
| 09/01/2011 09/01/11 | Price Changed | $143,200 | +0.9% | $82 / Sq Ft |
| 08/20/2011 08/20/11 | For Sale | $141,900 | -- | $81 / Sq Ft |
Tax History Compared to Growth
Tax History
| Year | Tax Paid | Tax Assessment Tax Assessment Total Assessment is a certain percentage of the fair market value that is determined by local assessors to be the total taxable value of land and additions on the property. | Land | Improvement |
|---|---|---|---|---|
| 2025 | $1,963 | $23,461 | -- | -- |
| 2024 | $2,091 | $22,344 | -- | -- |
| 2023 | $2,091 | $37,270 | $7,450 | $29,820 |
| 2022 | $2,032 | $28,600 | $5,720 | $22,880 |
| 2021 | $2,101 | $26,730 | $5,340 | $21,390 |
| 2020 | $1,751 | $24,730 | $4,940 | $19,790 |
| 2019 | $1,609 | $22,820 | $4,560 | $18,260 |
| 2018 | $1,562 | $21,220 | $4,240 | $16,980 |
| 2017 | $1,508 | $19,660 | $3,930 | $15,730 |
| 2016 | $1,851 | $18,950 | $3,790 | $15,160 |
| 2015 | $1,692 | $18,210 | $3,640 | $14,570 |
Agents Affiliated with this Home
-
K
Seller's Agent in 2020
Karla Benitez Orellana
HomeSmart
-

Seller Co-Listing Agent in 2020
Deborah Carlsen
HomeSmart
(623) 332-9292
1 in this area
56 Total Sales
-
C
Buyer's Agent in 2020
Cheryl Kypreos
HomeSmart
(317) 749-4666
10 in this area
5,486 Total Sales
-

Seller's Agent in 2016
Richard Amos
Fathom Realty Elite
(602) 677-8888
49 Total Sales
-

Buyer's Agent in 2016
Vicki Cawthon
HomeSmart
(480) 507-1800
6 Total Sales
-
L
Seller's Agent in 2014
Laina Pippett
Rentals America
(480) 374-5500
Map
Source: Arizona Regional Multiple Listing Service (ARMLS)
MLS Number: 6146752
APN: 302-21-862
- 927 W Wendy Way Unit 1059
- 753 N Port Dr Unit 1044
- 914 W Heather Ave
- 955 W Laurel Ave
- 667 N Cambridge St
- 916 W Harvard Ave
- 701 N Golden Key St
- 625 W Douglas Ave
- 700 N Nevada Way
- 991 N Quail Ln
- 846 W Windhaven Ave
- 579 N Mondel Dr
- 1147 N Marvin St
- 490 W Encinas St
- 722 N Cedar St
- 589 N Acacia Dr
- 1072 W Windhaven Ave
- 578 N Acacia Dr
- 827 W Leah Ln
- 1049 N Monterey St
