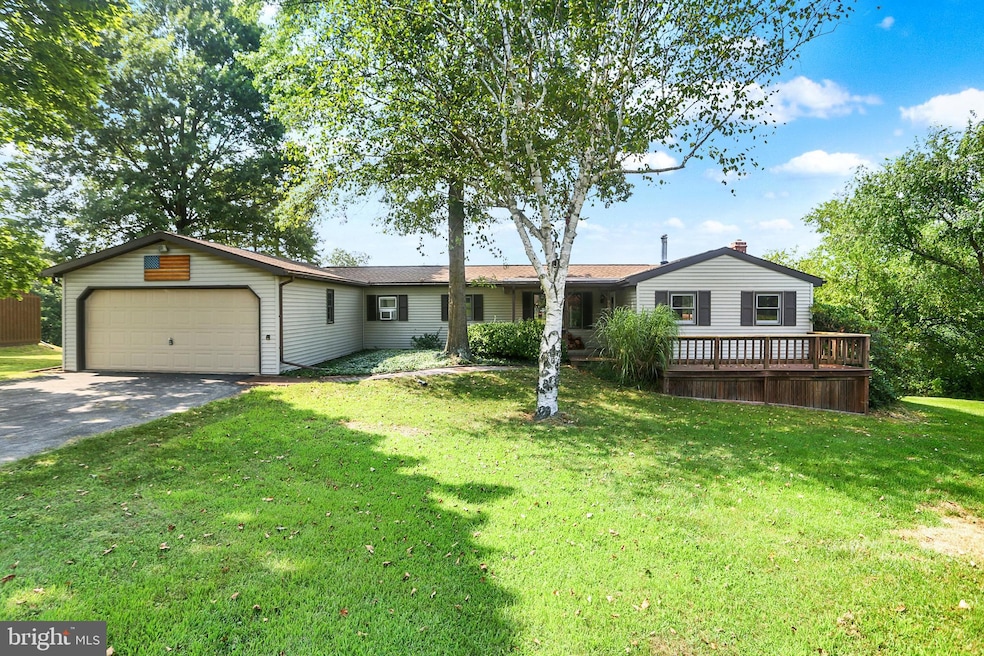732 New Bloomfield Rd Duncannon, PA 17020
Estimated payment $1,439/month
Highlights
- Panoramic View
- Wood Burning Stove
- Rambler Architecture
- Deck
- Wooded Lot
- Pole Barn
About This Home
OFFER RECEIVED! Please have all offers submitted by 7/30 at 7pm.
Charming ranch home nestled on 1.94 acres, offering a peaceful setting with plenty of space to spread out. Inside, you’ll find custom-built cabinetry throughout and brand-new luxury vinyl plank flooring in the main living areas. The kitchen features a propane stove, perfect for cooking enthusiasts. The wood stove in the basement could serve as a great secondary heat source for chilly days.
Step outside and enjoy the beauty of your surroundings from the comfort of two well-designed outdoor spaces. Relax or entertain on the pressure-treated back deck overlooking the spacious yard—ideal for grilling, gathering with friends, or watching wildlife. The composite front deck and walkways offer a charming spot for morning coffee or sunset views, with durable, low-maintenance finishes to enjoy year-round.
The home also includes a 2-car attached garage and a newer roof (installed 3 years ago).
A standout feature of this property is the impressive 24×36 outbuilding—fully insulated and heated with its own wood stove, separate 100 amp electric service, concrete floor, half bath with hot water, and attic storage—ideal for a workshop, hobby space, or small business needs.
Property Details
Home Type
- Manufactured Home
Est. Annual Taxes
- $1,050
Year Built
- Built in 1976
Lot Details
- 0.71 Acre Lot
- Cleared Lot
- Wooded Lot
- Additional Land
- 1.23 acre lot and large outbuilding
- Property is in excellent condition
Parking
- 2 Car Attached Garage
- 2 Driveway Spaces
- Oversized Parking
- Lighted Parking
- Front Facing Garage
Property Views
- Panoramic
- Woods
- Garden
Home Design
- Rambler Architecture
- Block Foundation
- Architectural Shingle Roof
- Vinyl Siding
- Modular or Manufactured Materials
- Stick Built Home
Interior Spaces
- 1,284 Sq Ft Home
- Property has 1 Level
- Chair Railings
- Paneling
- Wainscoting
- Wood Burning Stove
- Family Room Off Kitchen
- Combination Kitchen and Dining Room
Kitchen
- Galley Kitchen
- Gas Oven or Range
- Dishwasher
Flooring
- Carpet
- Tile or Brick
- Luxury Vinyl Plank Tile
Bedrooms and Bathrooms
- 2 Main Level Bedrooms
- 1 Full Bathroom
- Bathtub with Shower
Laundry
- Dryer
- Washer
Unfinished Basement
- Basement Fills Entire Space Under The House
- Interior and Exterior Basement Entry
- Laundry in Basement
Home Security
- Carbon Monoxide Detectors
- Fire and Smoke Detector
- Flood Lights
Outdoor Features
- Deck
- Exterior Lighting
- Pole Barn
- Shed
- Outbuilding
- Rain Gutters
Schools
- Susquenita Middle School
- Susquenita High School
Mobile Home
- Manufactured Home
Utilities
- Window Unit Cooling System
- Vented Exhaust Fan
- Electric Baseboard Heater
- 200+ Amp Service
- Well
- Electric Water Heater
- Municipal Trash
- On Site Septic
Listing and Financial Details
- Assessor Parcel Number 290-103.05-001.000
Community Details
Overview
- No Home Owners Association
Pet Policy
- Pets Allowed
Map
Home Values in the Area
Average Home Value in this Area
Property History
| Date | Event | Price | Change | Sq Ft Price |
|---|---|---|---|---|
| 08/03/2025 08/03/25 | Pending | -- | -- | -- |
| 07/28/2025 07/28/25 | For Sale | $249,900 | -- | $195 / Sq Ft |
Source: Bright MLS
MLS Number: PAPY2007832
- 175 Dellville Rd
- 68 Gambers Corner Rd
- 609 Dellville Rd
- 0 Estates Unit PAPY2007360
- 303 New Bloomfield Rd
- 1 Windy Hill Rd
- 4 Ankajam Dr
- WP01 Route 11
- 14 Center St
- 15 Locust St
- 105 Ann St
- 115 N High St
- 11 Richfield Ln
- 13 Richfield Ln
- 125 N Market St
- 111 Weston Cir
- 68 S Main St
- Black Cherry Plan at Stone Mill Estates
- Abbey Plan at Stone Mill Estates
- Sweet Birch Plan at Stone Mill Estates







