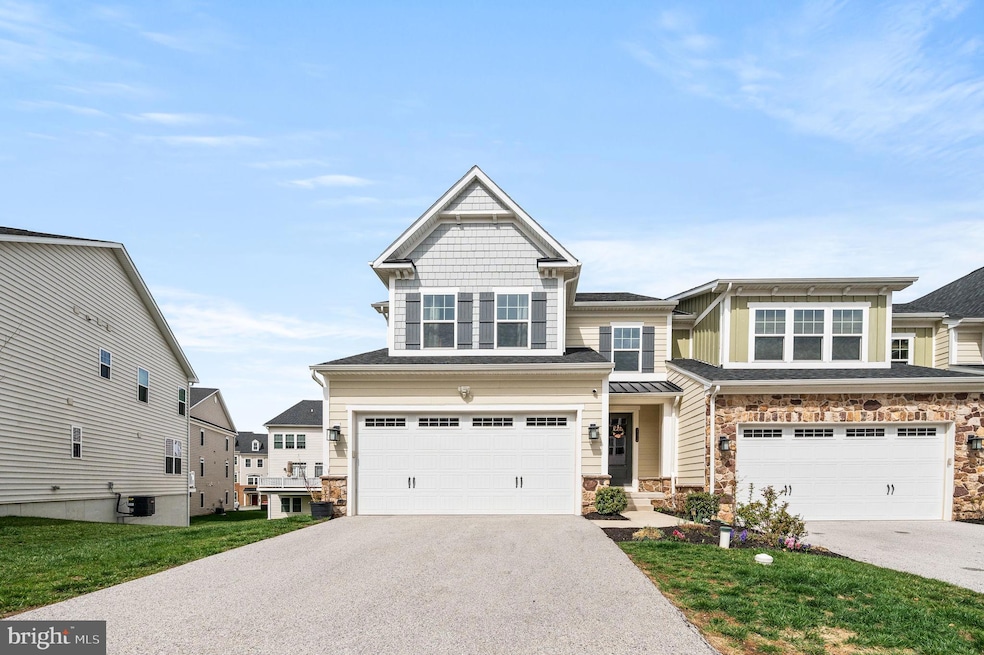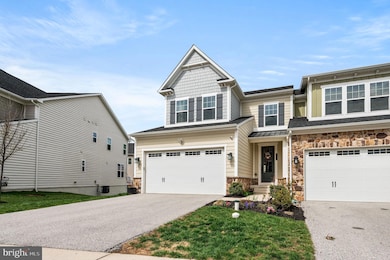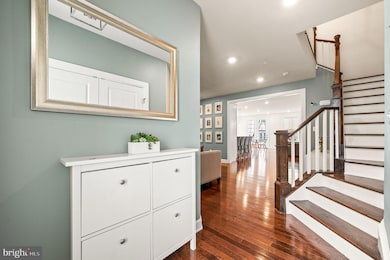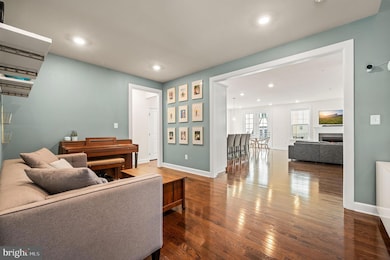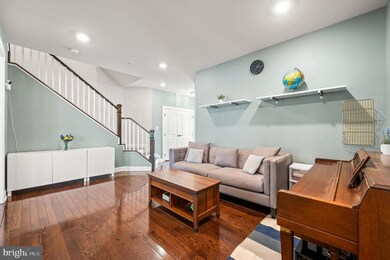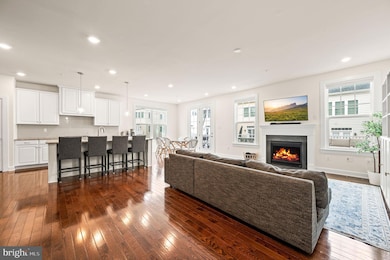
732 Quarry Point Rd Malvern, PA 19355
Highlights
- Craftsman Architecture
- Wood Flooring
- Great Room
- Kathryn D. Markley El School Rated A
- 1 Fireplace
- Jogging Path
About This Home
As of May 2025Welcome to the highly sought-after community of Atwater, where modern amenities and functional design combine to offer the ultimate lifestyle. This stunning end-unit Northshire Model, Carriage-style home is bathed in natural light, thanks to its abundance of windows, creating an atmosphere of warmth and elegance the moment you step inside. Upon entering, you’re greeted by hardwood flooring, a neutral color palette, and modern finishes throughout. Boasting 4 spacious bedrooms and 3.5 baths, this home features a dynamic floor plan with an open-concept main-level living area and 9 foot ceilings throughout. To the left of your entry is a lovely flex space currently used as a cozy retreat and ready for you to create your special place. The heart of the home is the chef-enthusiasts kitchen, complete with an oversized island that seats four, granite countertops which perfectly pull from the beige and black tones, making this an ideal design platform that is accentuated by the stunning subway tile backsplash. The stainless steel appliances offer a rich-feel while being durable and timeless, including a gas cooktop, convection/conventional oven, and a built-in microwave. Through the French doors, and adjacent to your eating area is your newly designed and built, maintenance-free Trex deck —perfect for those warmer mornings and cooler evenings. For added convenience, the main level also features a mudroom area, powder room, and access to the two-car garage with overhead storage and EV charging capabilities. Upstairs, the Owner's suite has a coffered ceiling, adding depth and dimension to this haven with wood flooring, room for a sitting area to sit back with a good book, and natural light from the side and rear windows. The en-suite with large ceramic tiles boasts dual granite vanities, espresso matte cabinets, an oversized shower with dual shower-heads, and a walk-in closet for those clothing-enthusiasts. Three additional bedrooms are generously sized and share a full bath just steps away. The laundry room is tucked toward the back of the home and is conveniently located on the upper level.The fully finished walkout basement (with a full bathroom) extends your living space with endless possibilities—whether as an entertainment area for game day fun, a playroom, home gym, or guest quarters, this basement has many options.Atwater gifts you time to enjoy life's treasured moments with a maintenance-free lifestyle. The HOA covers lawn care, landscaping, snow removal, and access to exceptional community amenities, including multiple playgrounds/tot lots, a dog park, scenic walking trails, and direct access to Valley Creek Park with shopping, restaurants, and all the conveniences one could imagine. Enjoy a lifestyle of ease, beauty, access and amenities at your finger tips. Welcome home!
Last Agent to Sell the Property
Keller Williams Real Estate-Doylestown Listed on: 04/11/2025

Townhouse Details
Home Type
- Townhome
Est. Annual Taxes
- $8,509
Year Built
- Built in 2018
Lot Details
- 2,135 Sq Ft Lot
- Property is in excellent condition
HOA Fees
- $215 Monthly HOA Fees
Parking
- 2 Car Direct Access Garage
- 2 Driveway Spaces
- Front Facing Garage
- Garage Door Opener
Home Design
- Semi-Detached or Twin Home
- Craftsman Architecture
- Pitched Roof
- Shingle Roof
- Asphalt Roof
- Aluminum Siding
- Vinyl Siding
- Concrete Perimeter Foundation
Interior Spaces
- Property has 2 Levels
- Ceiling height of 9 feet or more
- 1 Fireplace
- Great Room
- Living Room
- Dining Room
- Storage Room
- Laundry on upper level
Flooring
- Wood
- Ceramic Tile
- Luxury Vinyl Plank Tile
Bedrooms and Bathrooms
- 4 Bedrooms
- En-Suite Primary Bedroom
Finished Basement
- Heated Basement
- Basement Fills Entire Space Under The House
- Basement Windows
Schools
- General Wayne Elementary School
- Great Valley Middle School
- Great Valley High School
Utilities
- Forced Air Heating and Cooling System
- 200+ Amp Service
- Natural Gas Water Heater
- Cable TV Available
Listing and Financial Details
- Tax Lot 0660
- Assessor Parcel Number 42-02 -0660
Community Details
Overview
- $2,000 Capital Contribution Fee
- Association fees include common area maintenance, insurance, lawn maintenance, management, snow removal, trash
- Atwater Subdivision
Recreation
- Community Playground
- Dog Park
- Jogging Path
Ownership History
Purchase Details
Home Financials for this Owner
Home Financials are based on the most recent Mortgage that was taken out on this home.Purchase Details
Home Financials for this Owner
Home Financials are based on the most recent Mortgage that was taken out on this home.Similar Homes in Malvern, PA
Home Values in the Area
Average Home Value in this Area
Purchase History
| Date | Type | Sale Price | Title Company |
|---|---|---|---|
| Deed | $755,000 | None Listed On Document | |
| Deed | $755,000 | None Listed On Document | |
| Deed | $583,600 | Nvr Settlement Services Inc |
Mortgage History
| Date | Status | Loan Amount | Loan Type |
|---|---|---|---|
| Open | $566,250 | New Conventional | |
| Closed | $566,250 | New Conventional | |
| Previous Owner | $401,000 | New Conventional | |
| Previous Owner | $408,520 | New Conventional |
Property History
| Date | Event | Price | Change | Sq Ft Price |
|---|---|---|---|---|
| 05/15/2025 05/15/25 | Sold | $755,000 | -5.6% | $226 / Sq Ft |
| 04/26/2025 04/26/25 | Pending | -- | -- | -- |
| 04/11/2025 04/11/25 | For Sale | $800,000 | +37.1% | $240 / Sq Ft |
| 06/13/2019 06/13/19 | Sold | $583,600 | +14.4% | $168 / Sq Ft |
| 01/10/2019 01/10/19 | Price Changed | $509,990 | -1.9% | $147 / Sq Ft |
| 11/30/2018 11/30/18 | Pending | -- | -- | -- |
| 11/30/2018 11/30/18 | For Sale | $519,990 | -- | $149 / Sq Ft |
Tax History Compared to Growth
Tax History
| Year | Tax Paid | Tax Assessment Tax Assessment Total Assessment is a certain percentage of the fair market value that is determined by local assessors to be the total taxable value of land and additions on the property. | Land | Improvement |
|---|---|---|---|---|
| 2025 | $8,245 | $289,750 | $138,780 | $150,970 |
| 2024 | $8,245 | $287,710 | $138,780 | $148,930 |
| 2023 | $8,032 | $287,710 | $138,780 | $148,930 |
| 2022 | $7,871 | $287,710 | $138,780 | $148,930 |
| 2021 | $7,712 | $287,710 | $138,780 | $148,930 |
| 2020 | $7,585 | $287,710 | $138,780 | $148,930 |
Agents Affiliated with this Home
-
Stacy Hilman

Seller's Agent in 2025
Stacy Hilman
Keller Williams Real Estate-Doylestown
(215) 933-9071
3 in this area
104 Total Sales
-
Jessica Li

Buyer's Agent in 2025
Jessica Li
RE/MAX
(610) 780-7545
1 in this area
10 Total Sales
-
B
Seller's Agent in 2019
Blair Dameron
NVR, INC.
-
A
Seller Co-Listing Agent in 2019
Anne Marie Gerhart
NVR, INC.
-
V
Buyer's Agent in 2019
Valarie Stock
Toll Brothers
Map
Source: Bright MLS
MLS Number: PACT2093610
APN: 42-002-0660.0000
- 718 Quarry Point Rd
- 625 Cliff Ln
- 221 Patriots Path
- 612 Holywell Dr
- 102 Patriots Path
- 113 Quarry Point Rd
- 322 Quarry Point Rd
- 708 Stonecliffe Rd
- 498 Major John Way
- 374 Quigley Dr
- 155 Lotus Ln
- 403 Quigley Dr
- 239 Milton Dr
- Bromwich Plan at Anfield at Malvern - Watson Collection
- 106 Shilling Ave
- 64 Alroy Rd
- 327 Gilman St
- 51 Knickerbocker Ln Unit 20
- 319 Gilman St
- 77 Alroy Rd Unit HOMESITE 31
