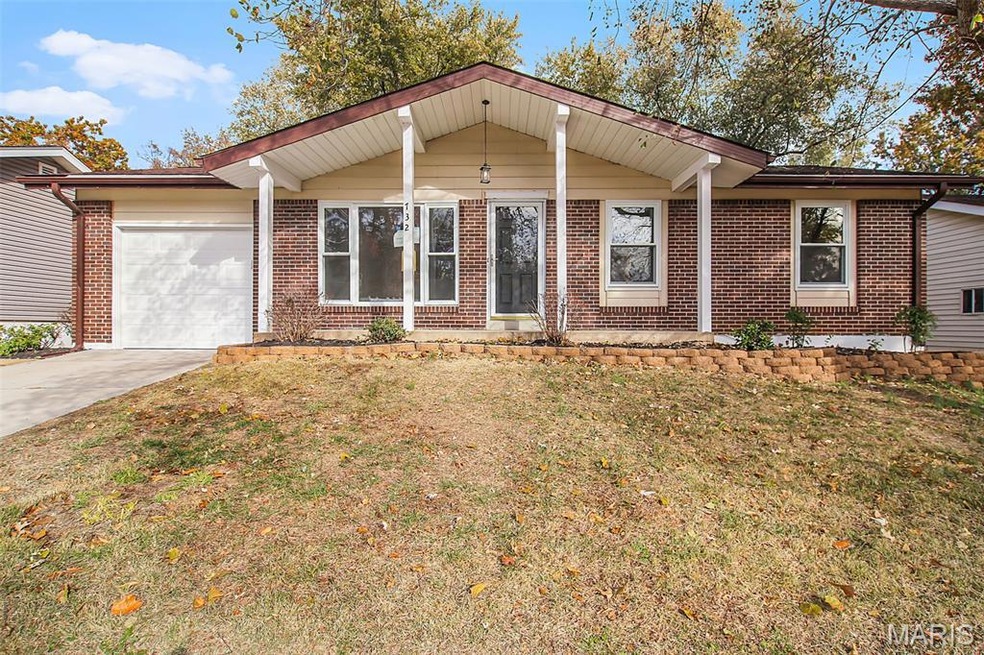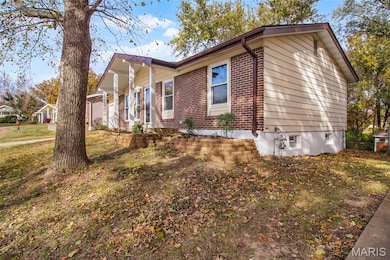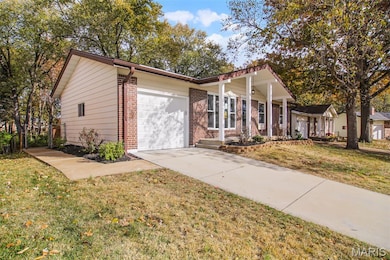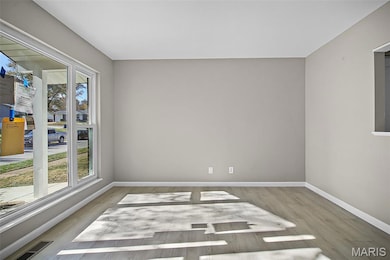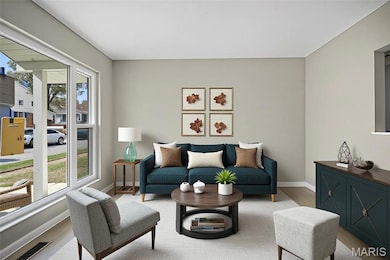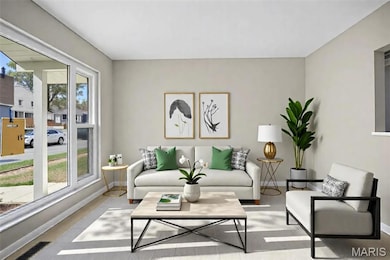732 Rockshire Dr Fenton, MO 63026
Estimated payment $1,823/month
Highlights
- Ranch Style House
- No HOA
- 1 Car Attached Garage
- Bowles Elementary School Rated A-
- Cul-De-Sac
- Brick Veneer
About This Home
Stop the car! This is the one! Another beautifully renovated home by Rocklin Group. As always, all work is done under permit and to a high level of finish. In the vaunted Vandover Hill Subdivision, this is a 3 bed/2 bath ranch with a fantastic finished basement in the much sought after Fenton area! New granite counters and stainless-steel appliances in the updated kitchen, new bathrooms, all new flooring, including large dimension LVP, new garage door and motor, new soffit/fascia, new sliding door, new decking, updated HVAC, updated vinyl windows and freshly painted with a giant, level backyard with a bonus shed that backs to a common ground, and so much more! No where else can you get this much home for this price...especially not in this location! So come by and take a look...but be prepared to want to stay! Please verify schools
Home Details
Home Type
- Single Family
Est. Annual Taxes
- $2,864
Year Built
- Built in 1969
Lot Details
- 7,501 Sq Ft Lot
- Cul-De-Sac
Parking
- 1 Car Attached Garage
Home Design
- 1,500 Sq Ft Home
- Ranch Style House
- Traditional Architecture
- Brick Veneer
Bedrooms and Bathrooms
- 3 Bedrooms
Finished Basement
- Walk-Out Basement
- Finished Basement Bathroom
Schools
- Bowles Elem. Elementary School
- Rockwood South Middle School
- Rockwood Summit Sr. High School
Utilities
- Forced Air Heating and Cooling System
- Single-Phase Power
- Natural Gas Connected
Community Details
- No Home Owners Association
Listing and Financial Details
- Assessor Parcel Number 28P-52-0299
Map
Home Values in the Area
Average Home Value in this Area
Tax History
| Year | Tax Paid | Tax Assessment Tax Assessment Total Assessment is a certain percentage of the fair market value that is determined by local assessors to be the total taxable value of land and additions on the property. | Land | Improvement |
|---|---|---|---|---|
| 2025 | $2,864 | $43,190 | $21,620 | $21,570 |
| 2024 | $2,864 | $38,290 | $17,960 | $20,330 |
| 2023 | $2,864 | $38,290 | $17,960 | $20,330 |
| 2022 | $2,634 | $32,820 | $17,960 | $14,860 |
| 2021 | $2,614 | $32,820 | $17,960 | $14,860 |
| 2020 | $2,512 | $30,310 | $15,490 | $14,820 |
| 2019 | $2,519 | $30,310 | $15,490 | $14,820 |
| 2018 | $2,396 | $27,650 | $11,650 | $16,000 |
| 2017 | $2,377 | $27,650 | $11,650 | $16,000 |
| 2016 | $2,114 | $24,800 | $9,750 | $15,050 |
| 2015 | $2,071 | $24,800 | $9,750 | $15,050 |
| 2014 | $2,332 | $27,270 | $6,370 | $20,900 |
Property History
| Date | Event | Price | List to Sale | Price per Sq Ft |
|---|---|---|---|---|
| 11/23/2025 11/23/25 | Pending | -- | -- | -- |
| 11/20/2025 11/20/25 | For Sale | $299,900 | -- | $200 / Sq Ft |
Purchase History
| Date | Type | Sale Price | Title Company |
|---|---|---|---|
| Warranty Deed | -- | None Listed On Document | |
| Warranty Deed | $167,000 | Integrity Title Solutions Ll | |
| Warranty Deed | $144,000 | Security Title Insurance Age | |
| Warranty Deed | $162,500 | None Available | |
| Interfamily Deed Transfer | -- | -- | |
| Warranty Deed | $122,000 | -- | |
| Warranty Deed | -- | -- |
Mortgage History
| Date | Status | Loan Amount | Loan Type |
|---|---|---|---|
| Open | $246,556 | Credit Line Revolving | |
| Previous Owner | $136,900 | New Conventional | |
| Previous Owner | $141,391 | FHA | |
| Previous Owner | $130,000 | Purchase Money Mortgage | |
| Previous Owner | $103,700 | No Value Available | |
| Previous Owner | $103,700 | No Value Available | |
| Previous Owner | $94,900 | No Value Available | |
| Closed | $15,000 | No Value Available |
Source: MARIS MLS
MLS Number: MIS25076643
APN: 28P-52-0299
- 683 Greenholme Ct
- 1881 San Pedro Ln
- 2245 Fenway Farms Trail
- 814 Summit Glen Ct
- 1823 Dover Trace Dr
- 1095 Summit Meadows Dr
- 711 Mosely Ct
- The Arlington Plan at Bowles Crossing
- The Westhampton Plan at Bowles Crossing
- The Rockport Plan at Bowles Crossing
- The Richmond Plan at Bowles Crossing
- The Liberty Plan at Bowles Crossing
- The Brookfield Plan at Bowles Crossing
- 818 Mary Lee Ct
- 1800 Harbor Mill Dr
- 1604 Ivy Chase Ln
- 811 Mary Lee Ct
- The Westhampton Plan at Hawkins Point
- The Liberty Plan at Hawkins Point
- The Rockport Plan at Hawkins Point
