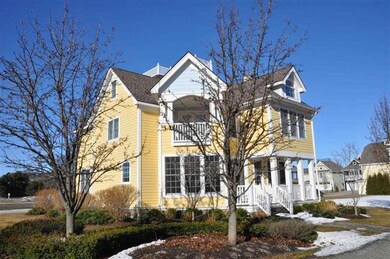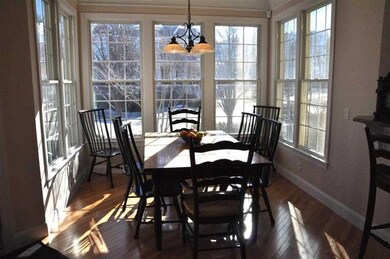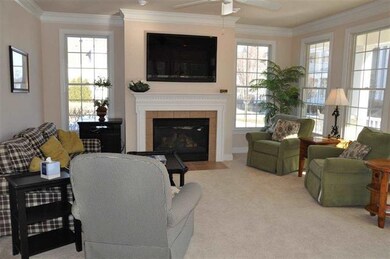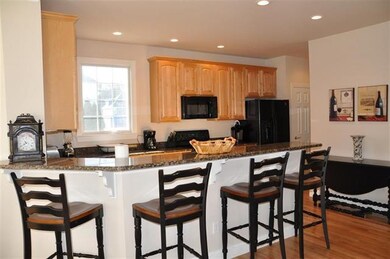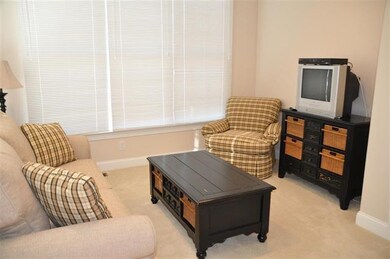
732 Sunset Way Petoskey, MI 49770
Highlights
- Deck
- First Floor Utility Room
- Walk-In Closet
- Wood Flooring
- 2 Car Attached Garage
- Living Room
About This Home
As of August 2024This Village Beach home is located in the heart of Bay Harbor, where you can walk to go shopping or dining in The Village at Bay Harbor. The house has three bedrooms with a large loft with additional beds and living area that can be used as a fourth bedroom. Other features include five full bathrooms, granite counter tops, gas fireplace, large master suite with a private balcony and a an unfinished lower level that would be great for additional space. Great rental history.
Last Agent to Sell the Property
PAT LEAVY
MLS NON-MEMBER Listed on: 03/10/2015
Last Buyer's Agent
Stephanie Mullen
Emmet Association of REALTORS
Home Details
Home Type
- Single Family
Est. Annual Taxes
- $16,269
Lot Details
- Lot Dimensions are 50x74
- Landscaped
Parking
- 2 Car Attached Garage
Home Design
- Frame Construction
Interior Spaces
- 2,887 Sq Ft Home
- 2-Story Property
- Gas Fireplace
- Family Room on Second Floor
- Living Room
- Dining Room
- First Floor Utility Room
- Wood Flooring
- Basement Fills Entire Space Under The House
Kitchen
- Microwave
- Dishwasher
Bedrooms and Bathrooms
- 3 Bedrooms
- Walk-In Closet
- 5 Full Bathrooms
Laundry
- Laundry on main level
- Dryer
- Washer
Outdoor Features
- Deck
Utilities
- Forced Air Heating System
- Heating System Uses Natural Gas
- Municipal Utilities District for Water and Sewer
Ownership History
Purchase Details
Home Financials for this Owner
Home Financials are based on the most recent Mortgage that was taken out on this home.Purchase Details
Home Financials for this Owner
Home Financials are based on the most recent Mortgage that was taken out on this home.Purchase Details
Home Financials for this Owner
Home Financials are based on the most recent Mortgage that was taken out on this home.Purchase Details
Purchase Details
Home Financials for this Owner
Home Financials are based on the most recent Mortgage that was taken out on this home.Purchase Details
Purchase Details
Purchase Details
Purchase Details
Similar Homes in Petoskey, MI
Home Values in the Area
Average Home Value in this Area
Purchase History
| Date | Type | Sale Price | Title Company |
|---|---|---|---|
| Warranty Deed | -- | -- | |
| Warranty Deed | -- | Crossroads Title Agency | |
| Warranty Deed | -- | Crossroads Title | |
| Quit Claim Deed | -- | None Available | |
| Warranty Deed | -- | Crossroads Title | |
| Warranty Deed | -- | -- | |
| Warranty Deed | $495,000 | -- | |
| Quit Claim Deed | -- | -- | |
| Warranty Deed | $300,000 | -- |
Mortgage History
| Date | Status | Loan Amount | Loan Type |
|---|---|---|---|
| Open | $1,000,000 | New Conventional | |
| Previous Owner | $573,750 | Adjustable Rate Mortgage/ARM |
Property History
| Date | Event | Price | Change | Sq Ft Price |
|---|---|---|---|---|
| 08/05/2024 08/05/24 | Sold | $1,400,000 | -9.7% | $485 / Sq Ft |
| 06/14/2024 06/14/24 | Price Changed | $1,550,000 | -6.1% | $537 / Sq Ft |
| 04/16/2024 04/16/24 | For Sale | $1,650,000 | +115.7% | $572 / Sq Ft |
| 04/23/2019 04/23/19 | Sold | $765,000 | 0.0% | $265 / Sq Ft |
| 03/15/2019 03/15/19 | Pending | -- | -- | -- |
| 03/06/2019 03/06/19 | For Sale | $765,000 | +51.5% | $265 / Sq Ft |
| 05/01/2015 05/01/15 | Sold | $505,000 | 0.0% | $175 / Sq Ft |
| 05/01/2015 05/01/15 | Sold | $505,000 | -8.0% | $175 / Sq Ft |
| 04/28/2015 04/28/15 | Pending | -- | -- | -- |
| 04/27/2015 04/27/15 | For Sale | $549,000 | -- | $190 / Sq Ft |
| 04/17/2015 04/17/15 | Pending | -- | -- | -- |
Tax History Compared to Growth
Tax History
| Year | Tax Paid | Tax Assessment Tax Assessment Total Assessment is a certain percentage of the fair market value that is determined by local assessors to be the total taxable value of land and additions on the property. | Land | Improvement |
|---|---|---|---|---|
| 2025 | $16,269 | $703,400 | $703,400 | $0 |
| 2024 | $16,269 | $506,700 | $506,700 | $0 |
| 2023 | $14,813 | $437,500 | $437,500 | $0 |
| 2022 | $14,813 | $334,600 | $334,600 | $0 |
| 2021 | $14,390 | $315,900 | $315,900 | $0 |
| 2020 | $14,427 | $278,900 | $278,900 | $0 |
| 2019 | -- | $274,400 | $274,400 | $0 |
| 2018 | -- | $264,300 | $264,300 | $0 |
| 2017 | -- | $289,100 | $289,100 | $0 |
| 2016 | -- | $248,800 | $248,800 | $0 |
| 2015 | -- | $299,700 | $0 | $0 |
| 2014 | -- | $183,600 | $0 | $0 |
Agents Affiliated with this Home
-

Seller's Agent in 2024
Stephanie Jones
Kidd & Leavy Real Estate Co. LLC
(231) 844-4410
86 in this area
154 Total Sales
-
P
Seller's Agent in 2015
PAT LEAVY
MLS NON-MEMBER
-

Seller's Agent in 2015
Jaime Rae Turnbull
Higbie Maxon Agney Inc
(313) 886-3400
36 Total Sales
-
S
Buyer's Agent in 2015
Stephanie Mullen
Emmet Association of REALTORS
-
.
Buyer's Agent in 2015
. Non Mls Member
NON MLS Member
Map
Source: Water Wonderland Board of REALTORS®
MLS Number: 295402
APN: 52-18-03-410-124
- 701 E Beach St
- 4205 Main St Unit 260/261
- 4000 Main St Unit G-6
- TBD Cliffs Dr Unit 6
- TBD Cliffs Dr Unit 1
- 4200 Main St Unit 210/211
- 4200 Main St Unit 1 and G-13
- 4200 Main St Unit 304 - 305
- 824 Vista Dr
- 790 Front Unit 3
- 3575 Charlevoix Ave Unit 3386 AQUA VIEW DR UN
- 3575 Charlevoix Ave Unit 3393 AQUA VIEW DR UN
- 3575 Charlevoix Ave Unit 3419 AQUA VIEW DR UN
- 3575 Charlevoix Ave Unit 3443 AQUA VIEW DR UN
- 3575 Charlevoix Ave Unit 3471 AQUA VIEW DR UN
- 3575 Charlevoix Ave Unit 3406 AQUA VIEW DR UN

