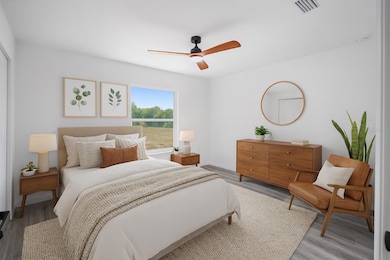732 SW Fig Tree Ln Dunnellon, FL 34431
Estimated payment $1,474/month
Highlights
- New Construction
- Vaulted Ceiling
- 2 Car Attached Garage
- Open Floorplan
- No HOA
- Walk-In Closet
About This Home
One or more photo(s) has been virtually staged. Brand new MOVE IN READY concrete block home! Not all new construction is created equal—this one is packed with premium upgrades and standout style. See the difference for yourself as you step into this PREMIUM UPGRADED MODEL, beautifully set on a .99 acre lot. Built with CONCRETE BLOCK construction and featuring vaulted ceilings, this home offers both long-lasting durability and elevated style. The open, split floor plan flows effortlessly with LVP flooring throughout (no carpet here), giving the home a clean, modern finish. The kitchen and bathrooms are equipped with granite countertops, white shaker-style soft-close cabinets, and STAINLESS-STEEL appliances. The primary suite includes a large walk-in closet and a beautifully tiled shower with a GLASS enclosure—no fiberglass or acrylic inserts here. The second bathroom offers a PORCELAIN TUB surrounded by DESIGNER TILE, creating a polished, upscale feel in every detail. With NO HOA and no deed restrictions, you’ll enjoy the freedom to truly make this property your own. Located just 15 minutes from downtown Dunnellon and 10 minutes from Rainbow Springs State Park, you’re close to kayaking, swimming, diving, and fishing. The nearby Rainbow Lakes Community Center features tennis courts, racquetball, basketball, a baseball field, and a playground. Tiger Lake with a public boat ramp is also just minutes away. This home blends premium upgrades, spacious land, and a prime location—making it a rare and exciting opportunity. Call today for more information and take the first step towards making this house your home!
Listing Agent
MAIN STREET REALTY & DEVELOP Brokerage Phone: 352-266-2918 License #3087471 Listed on: 09/22/2025
Home Details
Home Type
- Single Family
Est. Annual Taxes
- $336
Year Built
- Built in 2025 | New Construction
Lot Details
- 0.99 Acre Lot
- Lot Dimensions are 135x320
- Southwest Facing Home
- Property is zoned R1
Parking
- 2 Car Attached Garage
Home Design
- Home is estimated to be completed on 10/31/25
- Slab Foundation
- Shingle Roof
- Block Exterior
- Stucco
Interior Spaces
- 1,394 Sq Ft Home
- Open Floorplan
- Vaulted Ceiling
- Ceiling Fan
- Sliding Doors
- Living Room
- Luxury Vinyl Tile Flooring
- Laundry in unit
Kitchen
- Range
- Microwave
- Dishwasher
Bedrooms and Bathrooms
- 3 Bedrooms
- Walk-In Closet
- 2 Full Bathrooms
Schools
- Romeo Elementary School
- Dunnellon Middle School
- Dunnellon High School
Utilities
- Central Heating and Cooling System
- Thermostat
- Well
- Septic Tank
Community Details
- No Home Owners Association
- Built by BWC CONSTRUCTION/BWC CONSTRUCTING & CONTRACTING IN
- Rainbow Lakes Estate Subdivision, Magnolia Floorplan
Listing and Financial Details
- Visit Down Payment Resource Website
- Legal Lot and Block 6 / 14
- Assessor Parcel Number 1809-014-006
Map
Home Values in the Area
Average Home Value in this Area
Property History
| Date | Event | Price | List to Sale | Price per Sq Ft |
|---|---|---|---|---|
| 10/16/2025 10/16/25 | Price Changed | $275,000 | -1.8% | $197 / Sq Ft |
| 09/22/2025 09/22/25 | For Sale | $279,900 | -- | $201 / Sq Ft |
Source: Stellar MLS
MLS Number: OM709952
- 632 SW Fig Tree Ln
- TBD SW Fig Tree Ln
- TBD LOT 37 SW Tamiami Place
- 0 SW Tamiami Place Unit MFROM668163
- 1143 SW Tamiami Place
- 0 SW Fig Tree Ln Unit MFRO6226627
- 24281 Indian Hill Dr
- 0000 SW Plaza Ct
- 23761 SW Plaza Ct
- 00 SW Little Cliffs Dr
- 963 SW Temple Heights Ct
- 1554 SW Temple Heights Ct
- 24009 SW Huckleberry Ln
- 0 SW Big Bear Rd Unit 19 225005262
- 23211 Rainelle Rd
- 23151 Rainelle Rd
- 00 SW Big Tree Rd
- 1720 SW Big Tree Rd
- 0 Tbd Sw Obee Ridge Rd
- 00 SW Green Bay Dr Unit Lot 21
- 23540 SW Marine Blvd
- 22488 SW Nautilus Blvd Unit 2
- 21962 SW Nautilus Blvd
- 1500 SW 210th Ave Unit BARN
- 3598 SW Trout St
- 20955 Beach Blvd
- 5562 SW 206th Ave
- 19631 SW Nightingale Dr
- 5714 SW 196th Ave
- 7488 SW 204th Ave
- 17951 SE 62 St
- 8465 SW 202nd Terrace
- 4500 SW 181st Ct
- 19432 SW 78th Place
- 8273 SW 196th Court Rd
- 19660 SW 83rd Place Rd Unit 13
- 8519 SW 197th Court Rd
- 8695 SW 197th Court Rd
- 2934 SW 174th Ave
- 9041 SW 196th Ct







