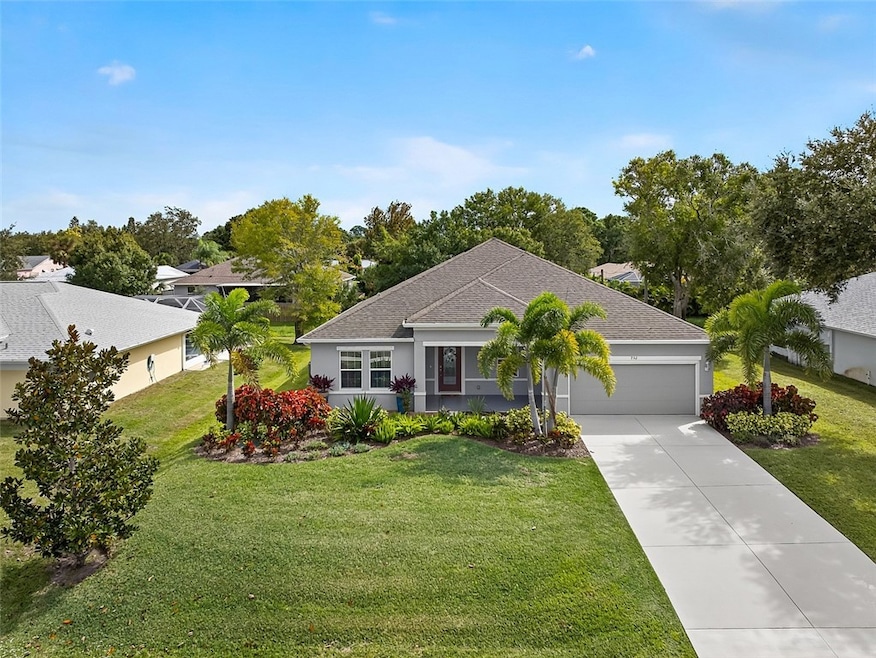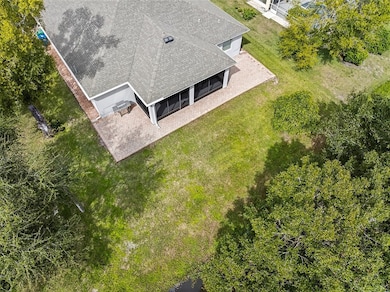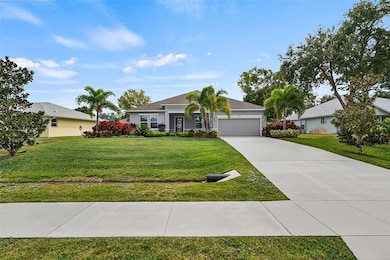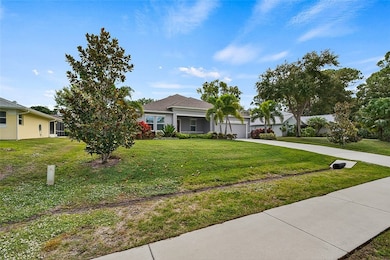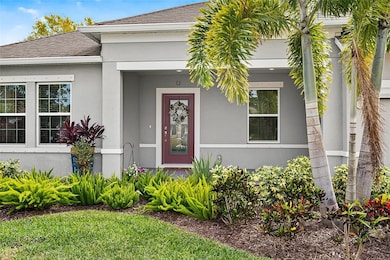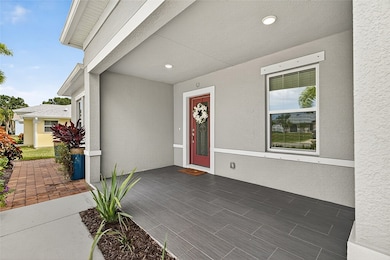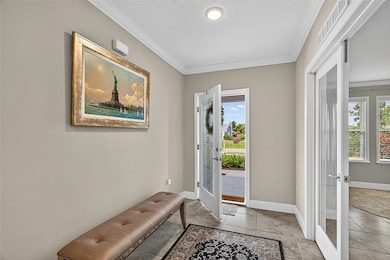732 Tulip Dr Sebastian, FL 32958
Sebastian Highlands NeighborhoodEstimated payment $2,447/month
Highlights
- Garden View
- Covered Patio or Porch
- Closet Cabinetry
- High Ceiling
- 2 Car Attached Garage
- Crown Molding
About This Home
Step into elegance w/ this meticulously maintained 2019 Maronda Wilmington CBS home on prestigious Tulip Dr. Designed for refined living, this residence boasts 9’4” ceilings, crown & tray ceilings, recessed & pendant lighting & tile throughout. The GE Profile gourmet kitchen features granite counters, 42” shaker cabinetry, custom backsplash & a coffee bar. Enjoy custom Closets by Design in all bedrooms, oversized flex room w/ French doors & a 10x26 screened patio. Exterior highlights include full paver walkways, lush pro landscaping & a 2-car garage w/ 11x10 workshop & motorized garage screen
Listing Agent
Atlantic Key Realty Group Brokerage Phone: 772-643-7989 License #3471425 Listed on: 10/27/2025
Home Details
Home Type
- Single Family
Est. Annual Taxes
- $2,295
Year Built
- Built in 2019
Lot Details
- 10,019 Sq Ft Lot
- Lot Dimensions are 80x125
- Northwest Facing Home
- Sprinkler System
Parking
- 2 Car Attached Garage
- Garage Door Opener
- Driveway
Home Design
- Shingle Roof
- Stucco
Interior Spaces
- 2,102 Sq Ft Home
- 1-Story Property
- Crown Molding
- High Ceiling
- Recessed Lighting
- Pendant Lighting
- Blinds
- Sliding Windows
- Tile Flooring
- Garden Views
- Fire and Smoke Detector
Kitchen
- Range
- Microwave
- Dishwasher
- Kitchen Island
Bedrooms and Bathrooms
- 3 Bedrooms
- Split Bedroom Floorplan
- Closet Cabinetry
- Walk-In Closet
- 2 Full Bathrooms
Laundry
- Laundry Room
- Dryer
- Washer
- Laundry Tub
Outdoor Features
- Covered Patio or Porch
Utilities
- Central Heating and Cooling System
- Electric Water Heater
- Septic Tank
Community Details
- Sebastian Highlands Subdivision
Listing and Financial Details
- Tax Lot 14
- Assessor Parcel Number 31382400001263000014.0
Map
Home Values in the Area
Average Home Value in this Area
Property History
| Date | Event | Price | List to Sale | Price per Sq Ft | Prior Sale |
|---|---|---|---|---|---|
| 10/27/2025 10/27/25 | For Sale | $429,000 | +1344.4% | $204 / Sq Ft | |
| 04/20/2018 04/20/18 | Sold | $29,700 | -0.7% | -- | View Prior Sale |
| 03/21/2018 03/21/18 | Pending | -- | -- | -- | |
| 08/23/2016 08/23/16 | For Sale | $29,900 | -- | -- |
Source: REALTORS® Association of Indian River County
MLS Number: 292220
- 750 Tulip Dr
- 750 Newhall Terrace
- 744 Newhall Terrace
- 1210 Clearmont St
- 691 Helicon Terrace
- 608 Atlantus Terrace
- 797 Helicon Terrace
- 1066 Laconia St
- 762 Capon Terrace
- 1253 Whitmore St
- 1422 Tradewinds Way
- 1120 Fairfield Ln
- 1261 Whitmore St
- 1131 Coverbrook Ln
- 1198 Croquet Ln
- 1018 Persian Ln
- 1201 Bevan Dr
- 1219 Bevan Dr
- 1055 Barber St
- 825 Landsdowne Dr
- 726 Media Terrace
- 708 Newhall Terrace
- 1083 Persian Ln
- 1138 Clearmont St
- 1132 Breezy Way Unit 2
- 1132 Breezy Way Unit 2H
- 1123 Breezy Way Unit 8c
- 573 Belfast Terrace
- 1026 Blossom Dr
- 810 Jamaica Ave
- 873 Barber St
- 562 Rolling Hill Dr
- 1379 Scroll St
- 401 Coply Terrace
- 757 Beard Ave
- 1548 Barber St
- 113 Drake Way
- 1590 Polynesian Ln
- 116 Drake Way
- 126 Bellamy Trail
