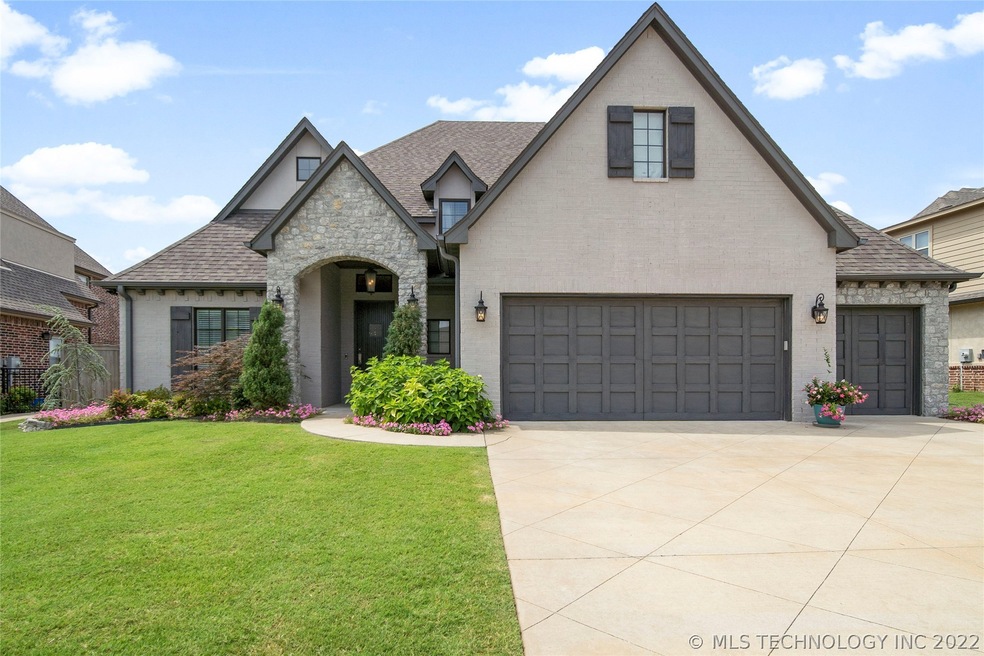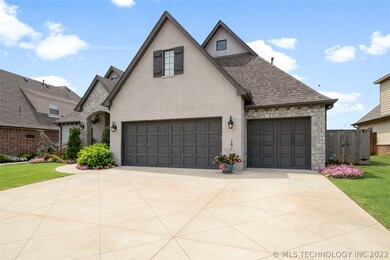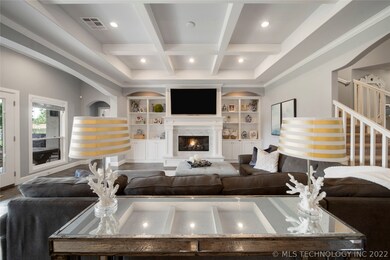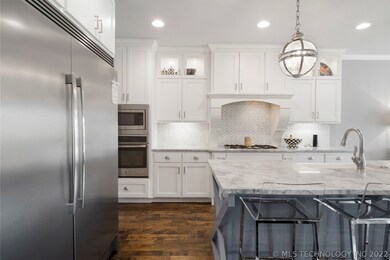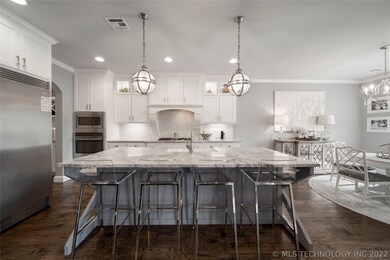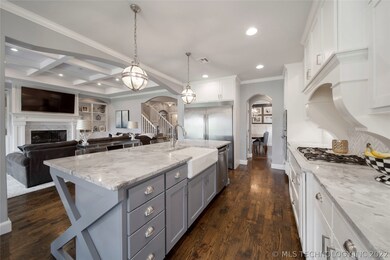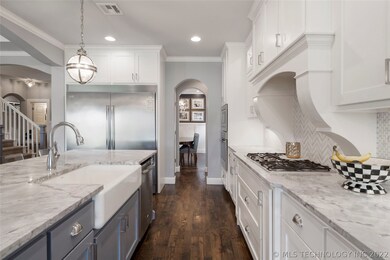
732 W 79th St Tulsa, OK 74132
West Highlands-Tulsa Hills NeighborhoodHighlights
- Clubhouse
- Contemporary Architecture
- Vaulted Ceiling
- Jenks West Intermediate Elementary School Rated A
- Pond
- Wood Flooring
About This Home
As of April 2022Sophisticated design and transitionally styled custom home in Stonebrooke. Located in Jenks NW schools and backing up to pond and walking trails, this magnificent home boasts intricately detailed hardwood flooring, designer carpets, fixtures, and wall covering. This spacious and open floor plan holds 4 bedrooms, 4.5 baths and an amazing media room. All bedrooms have private baths and walk-in closets. Also has walkout attic space, 3 car garage, dedicated office and INCREDIBLE NEIGHBORHOOD AMENITIES!
Home Details
Home Type
- Single Family
Est. Annual Taxes
- $7,221
Year Built
- Built in 2014
Lot Details
- 9,798 Sq Ft Lot
- North Facing Home
- Decorative Fence
- Landscaped
- Sprinkler System
HOA Fees
- $54 Monthly HOA Fees
Parking
- 3 Car Attached Garage
- Parking Storage or Cabinetry
- Workshop in Garage
- Circular Driveway
Home Design
- Contemporary Architecture
- Brick Exterior Construction
- Slab Foundation
- Wood Frame Construction
- Fiberglass Roof
- HardiePlank Type
- Asphalt
- Stucco
Interior Spaces
- 3,595 Sq Ft Home
- 2-Story Property
- Wet Bar
- Wired For Data
- Vaulted Ceiling
- Ceiling Fan
- Gas Log Fireplace
- Vinyl Clad Windows
- Insulated Doors
- Washer and Gas Dryer Hookup
- Attic
Kitchen
- Built-In Oven
- Gas Oven
- Gas Range
- Microwave
- Freezer
- Dishwasher
- Wine Refrigerator
- Granite Countertops
- Disposal
Flooring
- Wood
- Carpet
- Tile
Bedrooms and Bathrooms
- 4 Bedrooms
Home Security
- Security System Owned
- Fire and Smoke Detector
Eco-Friendly Details
- Energy-Efficient Insulation
- Energy-Efficient Doors
Outdoor Features
- Pond
- Covered patio or porch
- Exterior Lighting
- Rain Gutters
Schools
- Northwest Elementary School
- Jenks High School
Utilities
- Forced Air Zoned Heating and Cooling System
- Heating System Uses Gas
- Programmable Thermostat
- Gas Water Heater
- High Speed Internet
- Phone Available
- Satellite Dish
- Cable TV Available
Community Details
Overview
- Stonebrooke Estates Subdivision
Amenities
- Clubhouse
Recreation
- Community Pool
- Park
- Hiking Trails
Ownership History
Purchase Details
Purchase Details
Home Financials for this Owner
Home Financials are based on the most recent Mortgage that was taken out on this home.Purchase Details
Home Financials for this Owner
Home Financials are based on the most recent Mortgage that was taken out on this home.Purchase Details
Home Financials for this Owner
Home Financials are based on the most recent Mortgage that was taken out on this home.Purchase Details
Home Financials for this Owner
Home Financials are based on the most recent Mortgage that was taken out on this home.Similar Homes in Tulsa, OK
Home Values in the Area
Average Home Value in this Area
Purchase History
| Date | Type | Sale Price | Title Company |
|---|---|---|---|
| Quit Claim Deed | -- | None Listed On Document | |
| Warranty Deed | $625,000 | None Listed On Document | |
| Warranty Deed | $625,000 | None Listed On Document | |
| Warranty Deed | $545,000 | Executive Title & Escrow | |
| Warranty Deed | $475,000 | Firstitle & Abstract Svcs In |
Mortgage History
| Date | Status | Loan Amount | Loan Type |
|---|---|---|---|
| Previous Owner | $584,250 | New Conventional | |
| Previous Owner | $436,000 | New Conventional | |
| Previous Owner | $379,500 | New Conventional |
Property History
| Date | Event | Price | Change | Sq Ft Price |
|---|---|---|---|---|
| 04/05/2022 04/05/22 | Sold | $625,000 | +5.0% | $169 / Sq Ft |
| 02/26/2022 02/26/22 | Pending | -- | -- | -- |
| 02/26/2022 02/26/22 | For Sale | $595,000 | +9.2% | $161 / Sq Ft |
| 08/27/2020 08/27/20 | Sold | $545,000 | -0.7% | $152 / Sq Ft |
| 07/23/2020 07/23/20 | Pending | -- | -- | -- |
| 07/23/2020 07/23/20 | For Sale | $549,000 | -- | $153 / Sq Ft |
Tax History Compared to Growth
Tax History
| Year | Tax Paid | Tax Assessment Tax Assessment Total Assessment is a certain percentage of the fair market value that is determined by local assessors to be the total taxable value of land and additions on the property. | Land | Improvement |
|---|---|---|---|---|
| 2024 | $9,510 | $68,157 | $12,980 | $55,177 |
| 2023 | $9,510 | $71,429 | $12,980 | $58,449 |
| 2022 | $8,231 | $59,950 | $12,980 | $46,970 |
| 2021 | $8,344 | $59,950 | $12,980 | $46,970 |
| 2020 | $6,983 | $51,250 | $12,732 | $38,518 |
| 2019 | $7,221 | $51,250 | $12,732 | $38,518 |
| 2018 | $7,215 | $51,250 | $12,732 | $38,518 |
| 2017 | $7,045 | $52,250 | $12,980 | $39,270 |
| 2016 | $7,073 | $52,250 | $12,980 | $39,270 |
| 2015 | $7,206 | $52,250 | $12,980 | $39,270 |
| 2014 | $173 | $1,245 | $1,245 | $0 |
Agents Affiliated with this Home
-

Seller's Agent in 2022
Alicia Parker
Coldwell Banker Select
(918) 231-5995
3 in this area
252 Total Sales
-

Buyer's Agent in 2022
Chet Wilson
Keller Williams Preferred
(918) 691-2898
4 in this area
163 Total Sales
-

Seller's Agent in 2020
Chris Noel
McGraw, REALTORS
(918) 592-6000
33 in this area
87 Total Sales
Map
Source: MLS Technology
MLS Number: 2026754
APN: 73422-82-11-51340
- 808 W 81st St
- 7734 S Indian Ave
- 7711 S Galveston Ave
- 1117 W 84th St S
- 905 W 84th Place
- 1109 W 84th Place S
- 918 W 85th St
- 1119 W 85th St S
- 914 W 85th St S
- 908 W 85th St
- 912 W 85th St
- 8505 S Phoenix Ave
- 919 W 86th St S
- 1114 W 85th Place S
- 1105 W 86th St S
- 922 W 86th St S
- 1114 W 86th St S
- 1228 W 85th Ct S
- 1118 W 86th St S
- 7810 S Union Ave
