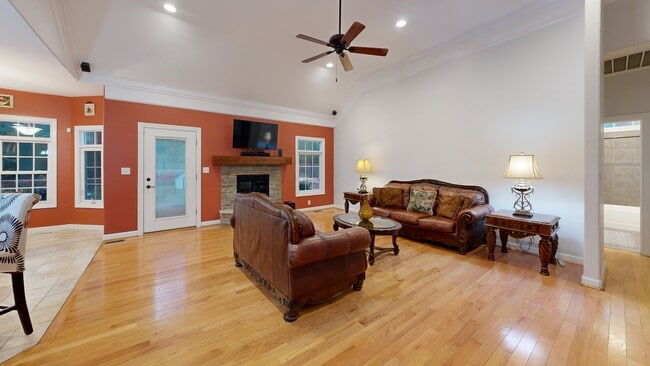
732 Washington Dr Chesapeake, VA 23322
Great Bridge NeighborhoodEstimated payment $4,200/month
Highlights
- Hot Property
- Spa
- View of Trees or Woods
- Cedar Road Elementary School Rated A
- Finished Room Over Garage
- Deck
About This Home
Gorgeous open floor custom built ranch w/ten ft ceilings in family & dining room, nine ft ceilings in bedrooms. Finished room over garage can serve as 4th bedroom or bonus room. Enjoy kitchen w/ granite countertop, bar seating area, stainless steel energy efficient appliances, custom cabinets, w/recessed lights; Opens to large breakfast nook overlooking a tranquil country backyard. Stunning great room with gas fireplace; hardwood floors, crown molding; Large formal dining room w/chair rails. Office; tray ceiling in luxurious primary bedroom w/large custom design walk-in closet. Relatively near to the heart of Chesapeake, minutes from shopping, schools, interstate, and hospitals.
Home Details
Home Type
- Single Family
Est. Annual Taxes
- $5,868
Year Built
- Built in 2011
Lot Details
- Partially Fenced Property
- Wood Fence
- Wooded Lot
Home Design
- Brick Exterior Construction
- Asphalt Shingled Roof
- Vinyl Siding
Interior Spaces
- 2,863 Sq Ft Home
- 1-Story Property
- Crown Molding
- Cathedral Ceiling
- Ceiling Fan
- Recessed Lighting
- Propane Fireplace
- Window Treatments
- Entrance Foyer
- Home Office
- Views of Woods
- Crawl Space
- Home Security System
- Attic
Kitchen
- Breakfast Area or Nook
- Gas Range
- Microwave
- Dishwasher
- Disposal
Flooring
- Wood
- Carpet
- Laminate
- Ceramic Tile
Bedrooms and Bathrooms
- 3 Bedrooms
- En-Suite Primary Bedroom
- Walk-In Closet
- 2 Full Bathrooms
- Dual Vanity Sinks in Primary Bathroom
- Hydromassage or Jetted Bathtub
Laundry
- Dryer
- Washer
Parking
- 2 Car Attached Garage
- Finished Room Over Garage
- Parking Available
- Garage Door Opener
Outdoor Features
- Spa
- Deck
- Patio
- Porch
Schools
- Cedar Road Elementary School
- Great Bridge Middle School
- Grassfield High School
Utilities
- Forced Air Heating and Cooling System
- Generator Hookup
- Well
- Gas Water Heater
- Water Softener
- Septic System
- Cable TV Available
Community Details
- No Home Owners Association
- Pleasant Grove Subdivision
Map
Home Values in the Area
Average Home Value in this Area
Tax History
| Year | Tax Paid | Tax Assessment Tax Assessment Total Assessment is a certain percentage of the fair market value that is determined by local assessors to be the total taxable value of land and additions on the property. | Land | Improvement |
|---|---|---|---|---|
| 2025 | $4,080 | $581,000 | $175,000 | $406,000 |
| 2024 | $4,080 | $525,900 | $165,000 | $360,900 |
| 2023 | $4,080 | $502,500 | $155,000 | $347,500 |
| 2022 | $4,080 | $454,600 | $140,000 | $314,600 |
| 2021 | $4,080 | $424,600 | $115,000 | $309,600 |
| 2020 | $4,080 | $388,600 | $115,000 | $273,600 |
| 2019 | $3,687 | $351,100 | $120,000 | $231,100 |
| 2018 | $3,686 | $351,100 | $120,000 | $231,100 |
| 2017 | $3,571 | $340,100 | $120,000 | $220,100 |
| 2016 | $3,571 | $340,100 | $120,000 | $220,100 |
| 2015 | $3,571 | $340,100 | $120,000 | $220,100 |
| 2014 | $3,571 | $340,100 | $120,000 | $220,100 |
Property History
| Date | Event | Price | Change | Sq Ft Price |
|---|---|---|---|---|
| 08/22/2025 08/22/25 | For Sale | $699,900 | -- | $244 / Sq Ft |
About the Listing Agent

I'm an expert real estate agent with BHHS RW Towne Realty Company in Chesapeake, VA and the nearby area, providing home-buyers and sellers with professional, responsive and attentive real estate services. Want an agent who'll really listen to what you want in a home? Need an agent who knows how to effectively market your home so it sells? Give me a call! I'm eager to help and would love to talk to you.
Please check out my website for client testimonials!
Carmen's Other Listings
Source: Real Estate Information Network (REIN)
MLS Number: 10598702
APN: 0580000000250
- 704 Washington Dr
- 510 San Pedro Dr
- 515 Las Gaviotas Blvd
- 570 Waters Rd
- 329 Barcelona Dr
- 553 Waters Rd
- 557 Waters Rd
- 504 Landmark Ct
- 922 Chattanooga St
- 902 Summerfield Crescent
- 428 Moores Landing
- 1073 Scenic Blvd
- 1075 Scenic Blvd
- 813 Dawson Cir
- 901 Washington Dr
- 405 Beacon Key Ct
- 303 Middle Oaks Dr
- 420 Faire Chase
- 832 Doe Run Dr
- 805 Maple Forest Ct
- 712 Blackstone Walk
- 629 Brisa Ct
- 333 Sikeston Ln
- 951 Forest Lakes Cir
- 904 S Lake Cir
- 504 Cap Stone Arcade
- 531 E Cedar Rd
- 515 Eldridge Ln
- 1201 Hillside Ave
- 2211 Orange Root Dr
- 237 Marion Dr
- 254 Hurdle Dr Unit B
- 254 Hurdle Dr
- 13A Johnstown Crescent
- 100-110 Williamsburg Dr
- 312 Tarneywood Dr
- 229 Bridgeview Cir
- 420 Acorn Grove Ln
- 2464 Cedar Rd
- 304 S Hill Ln





