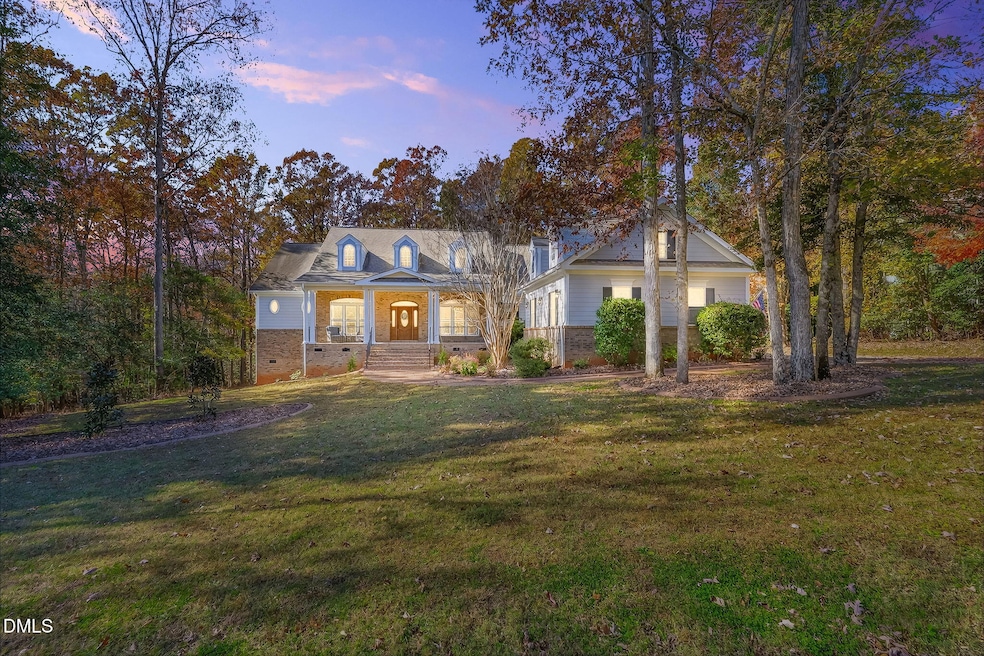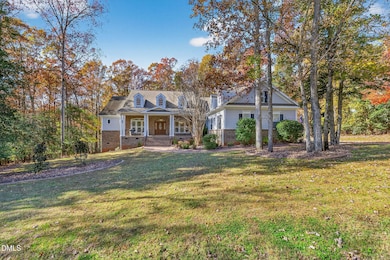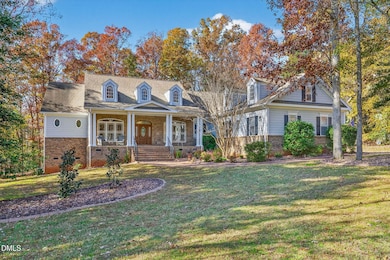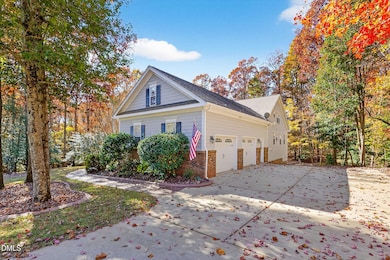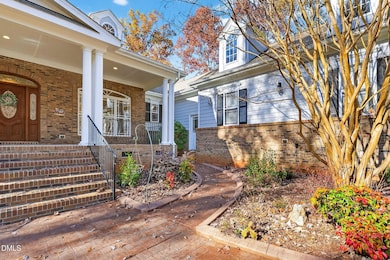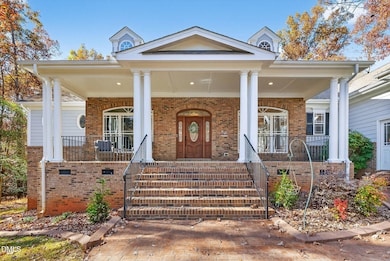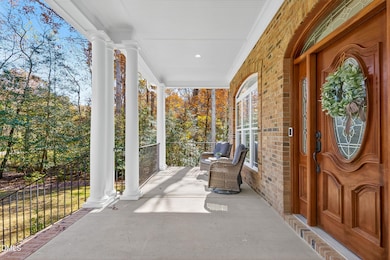
7320 Duncans Ridge Way Fuquay Varina, NC 27526
Estimated payment $5,468/month
Highlights
- View of Trees or Woods
- 3.38 Acre Lot
- Wooded Lot
- Buckhorn Creek Elementary Rated A
- Family Room with Fireplace
- Wood Flooring
About This Home
Ranch-style home on over 3 acres in sought-after Duncans Ridge. Each of the three bedrooms offers its own private en-suite bathroom, providing comfort and privacy for all. The layout includes a dedicated office, formal dining room with tray ceiling, and two separate living areas each featuring its own fireplace. The kitchen offers peaceful views of the property and opens to a screened porch, ideal for relaxing or entertaining. Recent updates include interior paint, newer carpet in bedrooms, and refinished hardwood floors. The oversized two car side entry garage provides extra storage space, and the walk-up attic offers potential for future finishing or additional storage. Enjoy country living with convenience to Fuquay-Varina amenities, shopping, and dining.
Open House Schedule
-
Friday, November 21, 202512:00 to 6:00 pm11/21/2025 12:00:00 PM +00:0011/21/2025 6:00:00 PM +00:00Add to Calendar
Home Details
Home Type
- Single Family
Est. Annual Taxes
- $5,125
Year Built
- Built in 2007
Lot Details
- 3.38 Acre Lot
- Wooded Lot
- Landscaped with Trees
- Grass Covered Lot
HOA Fees
- $33 Monthly HOA Fees
Parking
- 2 Car Attached Garage
- Side Facing Garage
- Private Driveway
Home Design
- Brick Veneer
- Block Foundation
- Shingle Roof
Interior Spaces
- 3,150 Sq Ft Home
- 1-Story Property
- Built-In Features
- Bookcases
- Crown Molding
- Tray Ceiling
- Smooth Ceilings
- Ceiling Fan
- Family Room with Fireplace
- 2 Fireplaces
- Living Room with Fireplace
- Dining Room
- Home Office
- Screened Porch
- Views of Woods
- Attic Fan
- Fire and Smoke Detector
Kitchen
- Eat-In Kitchen
- Built-In Electric Oven
- Built-In Gas Range
- Microwave
- Dishwasher
- Kitchen Island
- Granite Countertops
Flooring
- Wood
- Carpet
- Tile
Bedrooms and Bathrooms
- 3 Main Level Bedrooms
- Walk-In Closet
- Double Vanity
- Private Water Closet
- Walk-in Shower
Laundry
- Laundry Room
- Laundry on main level
- Washer
Basement
- Workshop
- Crawl Space
Schools
- Buckhorn Elementary School
- Holly Grove Middle School
- Fuquay Varina High School
Horse Facilities and Amenities
- Grass Field
Utilities
- Forced Air Heating and Cooling System
- Heat Pump System
- Water Heater
- Water Purifier
- Septic Tank
- Septic System
- Cable TV Available
Community Details
- Duncans Ridge HOA, Phone Number (910) 295-3791
- Duncans Ridge Subdivision
Listing and Financial Details
- Property held in a trust
- Assessor Parcel Number 064703010064000 0351983
Map
Home Values in the Area
Average Home Value in this Area
Tax History
| Year | Tax Paid | Tax Assessment Tax Assessment Total Assessment is a certain percentage of the fair market value that is determined by local assessors to be the total taxable value of land and additions on the property. | Land | Improvement |
|---|---|---|---|---|
| 2025 | $5,125 | $798,180 | $224,000 | $574,180 |
| 2024 | $4,977 | $798,180 | $224,000 | $574,180 |
| 2023 | $4,573 | $583,998 | $120,000 | $463,998 |
| 2022 | $4,238 | $583,998 | $120,000 | $463,998 |
| 2021 | $3,824 | $583,998 | $120,000 | $463,998 |
| 2020 | $4,055 | $583,998 | $120,000 | $463,998 |
| 2019 | $4,146 | $505,207 | $88,000 | $417,207 |
| 2018 | $3,811 | $505,207 | $88,000 | $417,207 |
| 2017 | $3,612 | $505,207 | $88,000 | $417,207 |
| 2016 | $3,139 | $505,207 | $88,000 | $417,207 |
| 2015 | $3,600 | $515,538 | $96,000 | $419,538 |
| 2014 | $3,412 | $515,538 | $96,000 | $419,538 |
Property History
| Date | Event | Price | List to Sale | Price per Sq Ft |
|---|---|---|---|---|
| 11/18/2025 11/18/25 | For Sale | $950,000 | -- | $302 / Sq Ft |
Purchase History
| Date | Type | Sale Price | Title Company |
|---|---|---|---|
| Warranty Deed | $433,000 | None Available | |
| Warranty Deed | $62,000 | None Available |
Mortgage History
| Date | Status | Loan Amount | Loan Type |
|---|---|---|---|
| Previous Owner | $358,400 | Purchase Money Mortgage |
About the Listing Agent

Tracy Benton is a professional and focused Broker/Owner in the Wake/Johnston/Harnett area that is known for her exceptional contracting knowledge and marketing skills. With over 10 years of Real Estate experience, Tracy makes each transaction as smooth and stress-free as possible for her clients.
Tracy began her career in Real Estate in 2017, before that she would buy, renovate and flip homes she has since started Community First Realty powered by EXP, where she has been able to provide
Tracy's Other Listings
Source: Doorify MLS
MLS Number: 10133627
APN: 0647.03-01-0064-000
- 6732 Evergreen Hill Dr
- 6413 Granary Farm Ln
- 6409 Granary Farm Ln
- Ashdale Plan at Longleaf Crest
- Kendrick Plan at Longleaf Meadow
- Dunmore Plan at Longleaf Crest
- Ashdale Plan at Longleaf Meadow
- Halstead Plan at Longleaf Meadow
- Halstead Plan at Longleaf Crest
- Stoneridge Plan at Longleaf Meadow
- Stoneridge Plan at Longleaf Crest
- Rosella Plan at Longleaf Meadow
- Rosella Plan at Longleaf Crest
- Kendrick Plan at Longleaf Crest
- Dunmore Plan at Longleaf Meadow
- 6901 Serenity Sky Ct
- 6237 Caprine St
- 6309 Granary Farm Ln
- 6428 Granary Farm Ln
- 6216 Caprine St
- 605 Ressler St
- 202 Otis Way
- 529 Glenwyck Ct
- 1008 Elmsleigh Way
- 231 Pilsen Dr
- 112 Summit Oaks Ln
- 1021 Garrow Dr
- 224 Talley Ridge Dr
- 813 Washington St
- 704 Pepperstone Ct
- 218 Loxton St
- 6000 Forest Village Dr
- 347 Ashdale Dr
- 661 Stapleford Ln
- 1501 Poplar Ridge Rd
- 343 Edgecroft Way
- 234 Stobhill Ln
- 635 Cline Falls Dr Unit Honeysuckle
- 626 Stapleford Ln
- 142 Wedmore Dr
