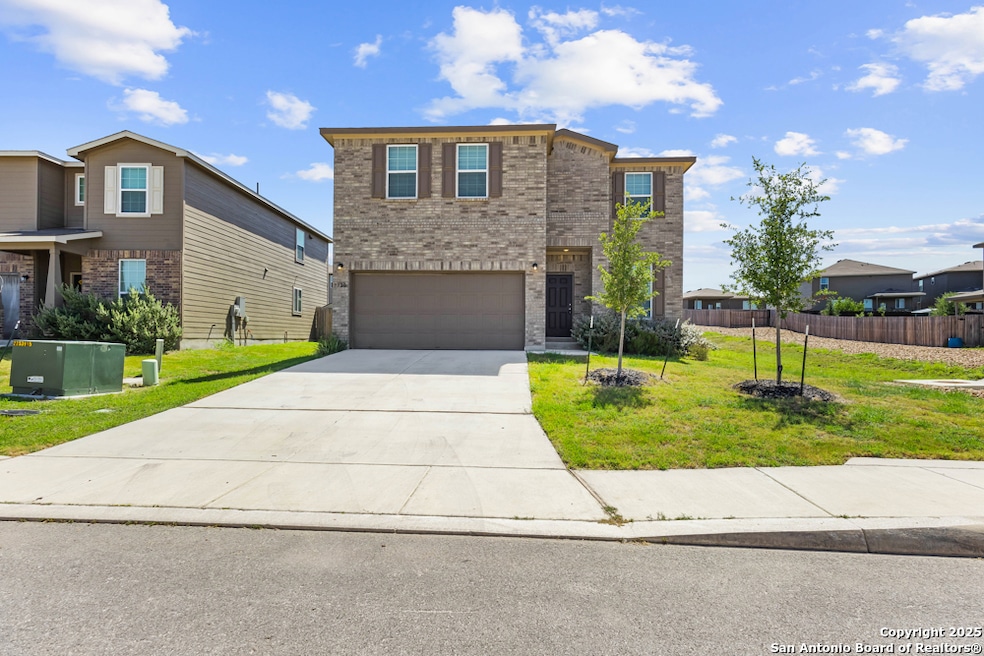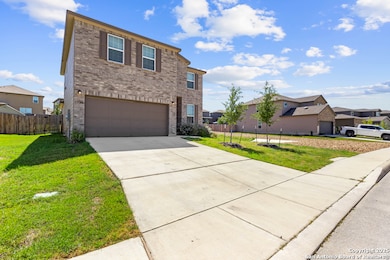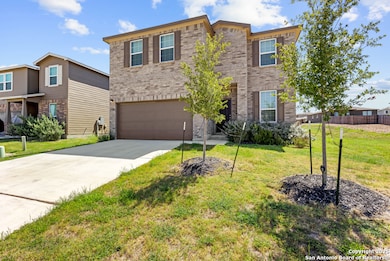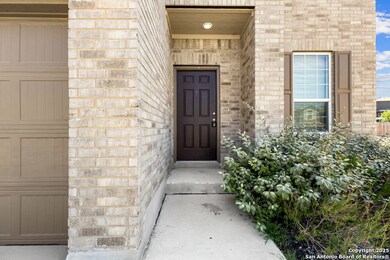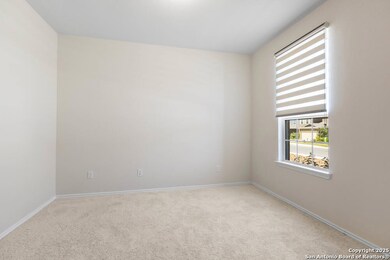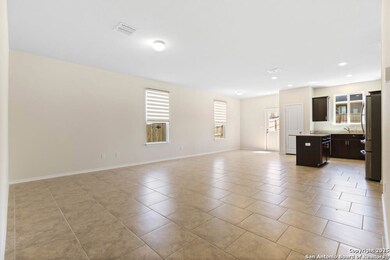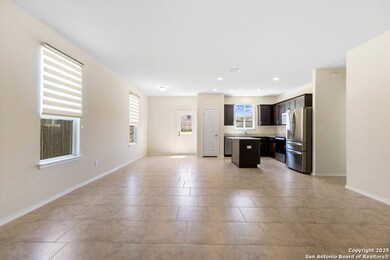7320 Playa Crossing San Antonio, TX 78252
Southwest San Antonio NeighborhoodHighlights
- Game Room
- Double Pane Windows
- Ceramic Tile Flooring
- 2 Car Attached Garage
- Walk-In Closet
- Central Heating and Cooling System
About This Home
This beautiful two-story home in the desirable Cinco Lakes community offers 4 bedrooms, 2.5 baths, and over 2,400 square feet of modern living space built in 2023. The open-concept design includes a spacious living and dining area, a sleek island kitchen, and a dedicated study or office space-perfect for today's lifestyle. The primary suite is conveniently located on the main floor and features a double vanity and walk-in shower, while the second level includes three additional bedrooms, a full bath, and a versatile game room. A washer, dryer, and refrigerator are all included, making this home truly move-in ready. The large backyard provides plenty of space for entertaining or relaxing. Cinco Lakes residents enjoy fantastic amenities, including a pool, park, playground, clubhouse, and tennis courts, all fostering an active and family-friendly environment. Located on San Antonio's booming northwest side, this home offers quick access to Loop 1604, major employers, and highly rated schools, with abundant shopping, dining, and entertainment just minutes away-making it the perfect blend of comfort, convenience, and community living.
Listing Agent
Jessica Masters
Harper Property Management Listed on: 08/01/2025
Home Details
Home Type
- Single Family
Est. Annual Taxes
- $5,227
Year Built
- Built in 2023
Lot Details
- 7,057 Sq Ft Lot
- Fenced
Home Design
- Brick Exterior Construction
- Slab Foundation
- Composition Roof
Interior Spaces
- 2,420 Sq Ft Home
- 2-Story Property
- Double Pane Windows
- Window Treatments
- Combination Dining and Living Room
- Game Room
- Fire and Smoke Detector
Kitchen
- Stove
- Cooktop
- Microwave
- Dishwasher
- Disposal
Flooring
- Carpet
- Ceramic Tile
Bedrooms and Bathrooms
- 4 Bedrooms
- Walk-In Closet
Laundry
- Laundry on upper level
- Dryer
- Washer
Parking
- 2 Car Attached Garage
- Garage Door Opener
Utilities
- Central Heating and Cooling System
- Electric Water Heater
- Water Softener is Owned
- Cable TV Available
Community Details
- Built by Centex
- Cinco Lakes Subdivision
Listing and Financial Details
- Rent includes fees
- Assessor Parcel Number 043121090180
- Seller Concessions Not Offered
Map
Source: San Antonio Board of REALTORS®
MLS Number: 1889195
APN: 04312-109-0180
- 7346 Tradinghouse Ln
- 10730 Balmorhea
- 10627 Brady Creek Camp
- 10362 Martin Creek
- 10643 Mexia Ave
- 10623 Mexia Ave
- 10334 Dunlap
- 10335 Dunlap
- 10615 Mexia Ave
- 10323 Dunlap
- Cabot Plan at Cinco Lakes - 40' Smart Series
- 8834 Campacuas Trail
- Eastland Plan at Cinco Lakes - 35' Smart Series
- Moscoso Plan at Cinco Lakes - 40' Smart Series
- Dawson Plan at Cinco Lakes - 35' Smart Series
- 8829 Campacuas Trail
- Armstrong Plan at Cinco Lakes - 35' Smart Series
- Harrison Plan at Cinco Lakes - 35' Smart Series
- Donley Plan at Cinco Lakes - 35' Smart Series
- Kendall Plan at Cinco Lakes - 35' Smart Series
- 10370 Dunlap
- 7327 Tradinghouse Ln
- 10358 Dunlap
- 10347 Dunlap
- 10368 Braunig
- 10606 Rayburn Landing
- 10622 Rayburn Landing
- 10302 Martin Creek
- 6907 Lions Park
- 10203 Tulipwood Run Unit 102
- 10203 Tulipwood Run Unit 101
- 7730 Champion Creek
- 7541 Briarwood Pass Unit 102
- 7541 Briarwood Pass Unit 101
- 7536 Briarwood Pass
- 7529 Briarwood Pass Unit 102
- 7110 Magnolia Pass
- 7536 Briarwood Pass Unit 102
- 7520 Briarwood Pass Unit 102
- 7620 Magnolia Village Unit 102
