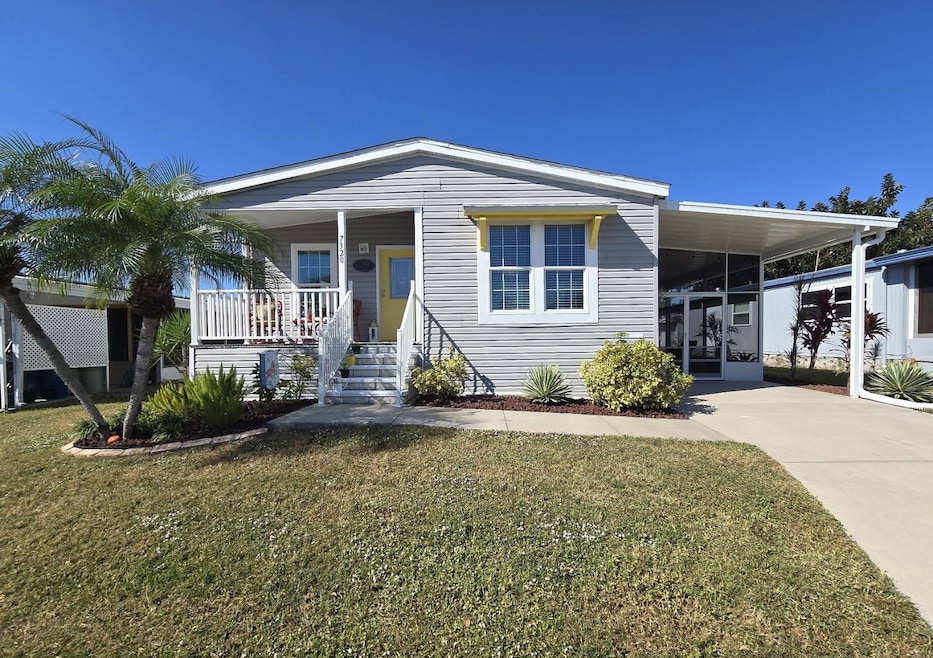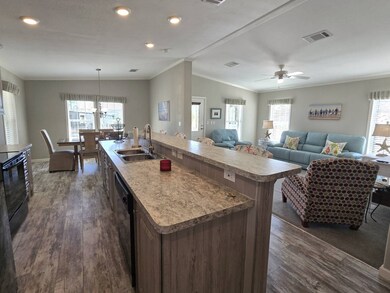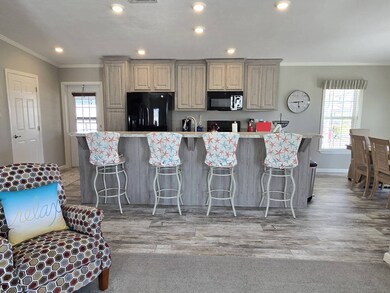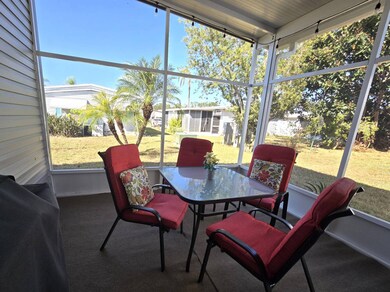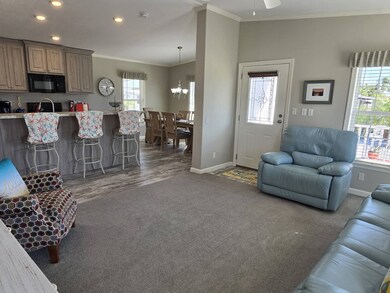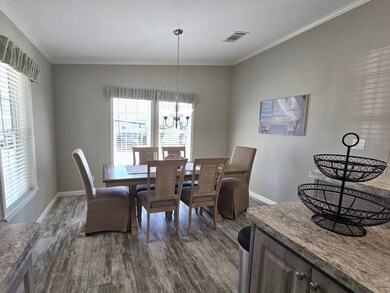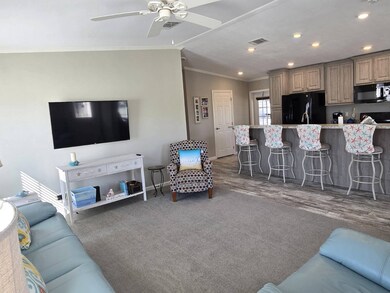7320 Queens Way Ellenton, FL 34222
East Ellenton NeighborhoodEstimated payment $1,004/month
Highlights
- Fitness Center
- Gated Community
- Clubhouse
- Active Adult
- Open Floorplan
- Furnished
About This Home
This immaculate and beautifully decorated turnkey furnished 3-bedroom, 2-bathroom home in the award-winning 55+ community of Colony Cove offers true resort-style, move-in-ready living. Filled with natural light, the bright open floor plan features high ceilings, abundant Thermopane windows, a fully equipped kitchen with pantry, a spacious island with seating, and a separate dining area ideal for hosting guests. The generous primary suite includes a walk-in closet and an ensuite bath with dual sinks, a linen closet, and a walk-in shower, while the second and third bedrooms also offer walk-in closets-with the third bedroom thoughtfully arranged with twin beds for added versatility. Enjoy the fully enclosed lanai with two inviting seating areas that make outdoor living and entertaining effortless. Additional highlights include a separate laundry room with wire shelving, a welcoming covered front porch, and attractive flush landscaping. Ideally located near Harmony Hall, this home grants access to Colony Cove's exceptional amenities, including six community pools, five clubhouses, a fitness center, private marina, fishing pier, pickleball, tennis, horseshoes, social clubs, dances, golf cart parades, and more. With convenient access to I-75, I-275, Tampa, St. Pete, Clearwater, Sarasota, local dining, shopping, and some of Florida's most beautiful beaches, this property offers peaceful, maintenance-free living in one of the state's premier 55+ communities. While deemed reliable, all listing information and property specifics should be independently verified by potential buyers or interested parties. Buyers are encouraged to perform their own due diligence and obtain verification through personal inspection or qualified professionals. Measurements are approximate, and lot rent is subject to change.
Property Details
Home Type
- Mobile/Manufactured
Year Built
- Built in 2017
Lot Details
- Landscaped with Trees
- Land Lease of $1,158
Parking
- Driveway
Home Design
- Asphalt Roof
- Vinyl Siding
Interior Spaces
- 1,456 Sq Ft Home
- Open Floorplan
- Furnished
- Living Room
- Dining Room
Kitchen
- Oven
- Microwave
- Dishwasher
- Disposal
Flooring
- Carpet
- Laminate
Bedrooms and Bathrooms
- 3 Bedrooms
- En-Suite Primary Bedroom
- Walk-In Closet
- 2 Full Bathrooms
Laundry
- Laundry Room
- Dryer
- Washer
Outdoor Features
- Enclosed Patio or Porch
Utilities
- Forced Air Heating and Cooling System
- Water Heater
Community Details
Overview
- Active Adult
- Colony Cove Community
Amenities
- Clubhouse
- Recreation Room
- Laundry Facilities
- Bike Room
Recreation
- Tennis Courts
- Fitness Center
- Community Pool
Pet Policy
- Pets Allowed
Security
- Security Service
- Gated Community
Map
Home Values in the Area
Average Home Value in this Area
Property History
| Date | Event | Price | List to Sale | Price per Sq Ft |
|---|---|---|---|---|
| 11/23/2025 11/23/25 | For Sale | $159,900 | -- | $110 / Sq Ft |
Source: My State MLS
MLS Number: 11610721
- 7412 Queens Way
- 7416 Queens Way
- 7423 Kings Dr
- 7328 Kings Dr
- 7319 Queens Way
- 7424 Kings Dr
- 7512 Queens Way
- 7508 Westwood Dr
- 7204 Kings Dr
- 4315 Kings Dr
- 7604 Bonita Way
- 4208 Queens Way Unit 3372
- 7208 Countryside Dr
- 7327 Westwood Dr Unit 3527
- 7611 Bonita Way
- 7308 Royal Crest Dr
- 4203 Countryside Dr
- 7619 Bonita Way
- 4316 Kings Dr Unit 2916
- 4111 70th Ave E
- 7407 Westwood Dr
- 4011 Countryside Dr
- 7815 Lakeshore Dr Unit 3031
- 3755 Vine Trail Unit 14
- 3805 Vine Trail Unit 15
- 7812 Cameo Ln Unit 47
- 6626 Rock Bridge Ln
- 6644 Rock Bridge Ln
- 4119 Rocky Fork Terrace
- 4515 Ferrys Mill Place
- 4208 Long Lake Way Unit 3275
- 7822 Chandler St Unit 61
- 4163 Day Bridge Place
- 4155 Day Bridge Place
- 7920 Chandler St Unit 66
- 3638 Vine Trail Unit 117
- 3528 Vine Trail Unit 148
- 3618 Vine Trail Unit 122
- 3919 Day Bridge Place
- 3519 Campari Dr Unit 128
