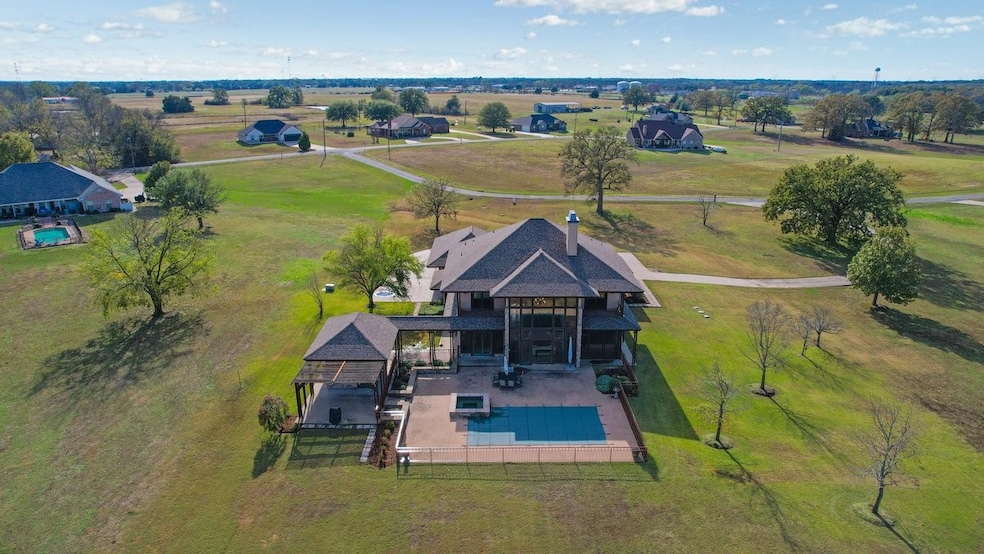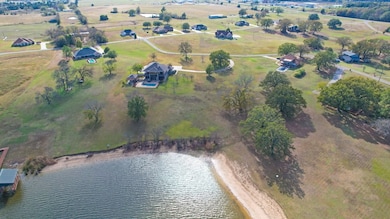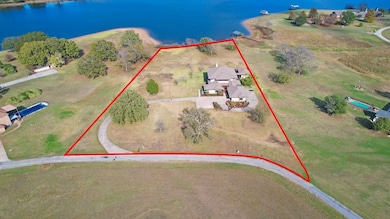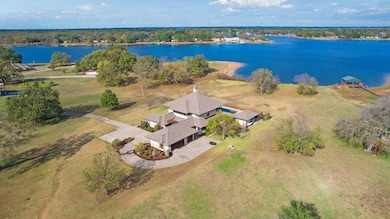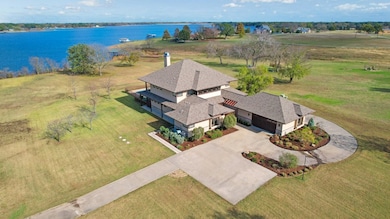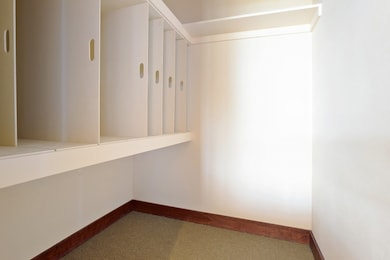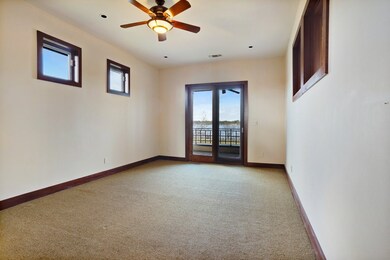7320 S Shore Bonham, TX 75418
Estimated payment $8,405/month
Highlights
- Lake Front
- Two Primary Bedrooms
- Vaulted Ceiling
- In Ground Pool
- Open Floorplan
- Traditional Architecture
About This Home
Stunning Lake View Retreat, 3.6 Acres in Bonham, TX Immaculate 4-bedroom, 4-bath plus powder room home sited on 3.6 acres with peaceful lake views and private outdoor living that feels like a year round vacation. This light- illed, open concept residence blends warm wood details and high ceilings with modern finishes. Perfect for entertaining or quiet country living. The backyard is an entertainer’s dream: sparkling pool, separate pool house, and fenced yards that provide privacy and safe space for pets and kids. Step inside to expansive sightlines, abundant windows that flood the home with natural light, and beautiful wood features throughout. The chef friendly kitchen offers generous cabinetry and storage, while large closets and built-ins keep everything tidy. Cozy up by the single fireplace on cool evenings, or step outside to enjoy lakeside sunsets from the poolside lounge.
Listing Agent
Keller Williams North Country Brokerage Phone: 972-382-8882 License #0621028 Listed on: 11/26/2025

Co-Listing Agent
Keller Williams North Country Brokerage Phone: 972-382-8882 License #0709318
Home Details
Home Type
- Single Family
Est. Annual Taxes
- $5,811
Year Built
- Built in 2007
Lot Details
- 3.6 Acre Lot
- Lake Front
- Cul-De-Sac
- Wrought Iron Fence
- Landscaped
- Corner Lot
- Interior Lot
- Few Trees
Parking
- 2 Car Attached Garage
Home Design
- Traditional Architecture
- Brick Exterior Construction
- Slab Foundation
- Composition Roof
Interior Spaces
- 4,500 Sq Ft Home
- 2-Story Property
- Open Floorplan
- Wired For Sound
- Dry Bar
- Woodwork
- Paneling
- Vaulted Ceiling
- Ceiling Fan
- Chandelier
- Decorative Lighting
- Gas Fireplace
- Living Room with Fireplace
- Loft
- Wood Flooring
Kitchen
- Eat-In Kitchen
- Gas Cooktop
- Dishwasher
- Wine Cooler
- Kitchen Island
- Granite Countertops
Bedrooms and Bathrooms
- 4 Bedrooms
- Double Master Bedroom
- Cedar Closet
- Walk-In Closet
- In-Law or Guest Suite
- Double Vanity
Laundry
- Laundry in Utility Room
- Stacked Washer and Dryer
Accessible Home Design
- ADA Compliant
Pool
- In Ground Pool
- Outdoor Pool
- Fence Around Pool
- Pool Water Feature
- Pool Cover
Outdoor Features
- Covered Patio or Porch
- Covered Courtyard
- Outdoor Storage
Schools
- Finleyoate Elementary School
- Bonham High School
Utilities
- Central Heating and Cooling System
- Aerobic Septic System
- High Speed Internet
Community Details
- Association fees include all facilities
- The Meadows Association
- The Medows Subdivision
- Greenbelt
Listing and Financial Details
- Tax Lot 13R
- Assessor Parcel Number 92798
Map
Home Values in the Area
Average Home Value in this Area
Tax History
| Year | Tax Paid | Tax Assessment Tax Assessment Total Assessment is a certain percentage of the fair market value that is determined by local assessors to be the total taxable value of land and additions on the property. | Land | Improvement |
|---|---|---|---|---|
| 2025 | $5,811 | $1,320,310 | $324,020 | $996,290 |
| 2024 | $5,811 | $1,253,070 | $294,560 | $958,510 |
| 2023 | $15,124 | $1,368,110 | $323,100 | $1,045,010 |
| 2022 | $15,891 | $1,324,960 | $323,100 | $1,001,860 |
| 2021 | $16,577 | $885,330 | $107,700 | $777,630 |
| 2020 | $16,611 | $873,760 | $100,520 | $773,240 |
| 2019 | $16,204 | $875,390 | $100,520 | $774,870 |
| 2018 | $14,704 | $747,350 | $100,520 | $646,830 |
| 2017 | $13,813 | $732,440 | $100,520 | $631,920 |
| 2016 | $12,747 | $675,920 | $90,580 | $585,340 |
| 2015 | -- | $657,110 | $90,580 | $566,530 |
| 2014 | -- | $652,730 | $90,580 | $562,150 |
Property History
| Date | Event | Price | List to Sale | Price per Sq Ft |
|---|---|---|---|---|
| 11/26/2025 11/26/25 | For Sale | $1,500,000 | -- | $333 / Sq Ft |
Purchase History
| Date | Type | Sale Price | Title Company |
|---|---|---|---|
| Warranty Deed | -- | None Available |
Source: North Texas Real Estate Information Systems (NTREIS)
MLS Number: 21120037
APN: 92798
- 2110 Lake Side
- 2319 Recreation Road 3
- 1860 Fm 273
- 6801 Post Oak Dr
- 7305 Lakeview Dr
- 3611 Fm 273
- LOT 9 Parkview Dr
- Lot #4 Parkview Dr
- lot 1 Parkview Dr
- 257 County Road 2608
- 3718 N State Highway 78
- 515 Hemby Way
- 405 Hemby Way
- 333 Hemby Way
- 784 County Road 2515
- 230 Largo St
- 372 Hemby Way
- 400 Duvall St
- 310 Duvall St
- 315 Duvall St
- 6801 Lakeview Dr
- 401 Bicentennial St
- 224 E Boyd St
- 1603 Franklin St
- 1624 Cedar St
- 103 E 15th St
- 516 Allen Ave
- 714 E 12th St
- 317 Jones St
- 1019 Pine St
- 605 E 7th St
- 412 E 7th St Unit 2
- 804 E 5th St
- 520 E 5th St
- 209 W 6th St Unit 2
- 408 W 6th St Unit 2
- 601 Thomas St Unit 1
- 504 Chinner St
- 105 SE 4th St Unit 1
- 807 S 6th St Unit 3
