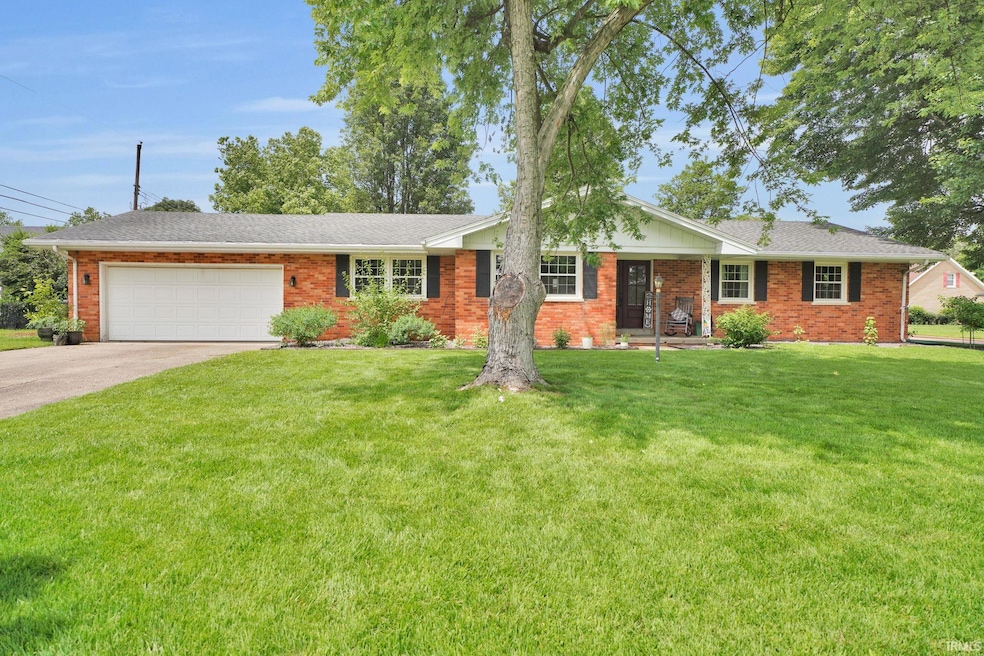
7320 Taylor Ave Evansville, IN 47715
Estimated payment $1,950/month
Highlights
- Ranch Style House
- 1 Fireplace
- 2 Car Attached Garage
- Wood Flooring
- Corner Lot
- Forced Air Heating and Cooling System
About This Home
Welcome to this beautifully updated home located in an established east side subdivision on a corner lot. This move-in ready 3-bedroom 2 bath all brick home offers over 1700 sq ft of living space with new 200 amp. electrical. Step inside to discover an inviting open concept. The spacious living room, complete with a cozy gas fireplace and built-in shelves, provides the perfect setting for relaxation or entertaining guests. The beautifully remodeled kitchen is sure to impress. Featuring new appliances SMEG refrigerator and dishwasher and ILVE gas range, a stunning clay farmhouse sink, and quartz countertops. The home retains its classic appeal with original hardwood floors that flow seamlessly throughout the living areas, offering both warmth and character. The master bedroom has a completely remodeled bathroom. The partially finished basement offers endless possibilities. Create a home office, a playroom, or an entertainment space that suits your lifestyle needs. With a little creativity, this area can be transformed into your dream space! The home is equipped with update windows, an efficient HVAC system, and a new water heater all in 2021, ensuring comfort and peace of mind for years to come. Enjoy the benefits of a well-established neighborhood with easy access to nearby parks, shopping, dining, and excellent schools. Everything you need is just moments away!
Listing Agent
Berkshire Hathaway HomeServices Indiana Realty Brokerage Phone: 812-760-6692 Listed on: 06/16/2025

Home Details
Home Type
- Single Family
Est. Annual Taxes
- $2,528
Year Built
- Built in 1963
Lot Details
- 0.29 Acre Lot
- Lot Dimensions are 97 x 129
- Partially Fenced Property
- Corner Lot
Parking
- 2 Car Attached Garage
Home Design
- Ranch Style House
- Brick Exterior Construction
Interior Spaces
- 1 Fireplace
- Wood Flooring
- Partially Finished Basement
Bedrooms and Bathrooms
- 3 Bedrooms
- 2 Full Bathrooms
Schools
- Hebron Elementary School
- Plaza Park Middle School
- William Henry Harrison High School
Utilities
- Forced Air Heating and Cooling System
Community Details
- Arcadian Acres Subdivision
Listing and Financial Details
- Assessor Parcel Number 82-07-31-011-131.032-027
Map
Home Values in the Area
Average Home Value in this Area
Tax History
| Year | Tax Paid | Tax Assessment Tax Assessment Total Assessment is a certain percentage of the fair market value that is determined by local assessors to be the total taxable value of land and additions on the property. | Land | Improvement |
|---|---|---|---|---|
| 2024 | $2,528 | $234,400 | $21,000 | $213,400 |
| 2023 | $2,218 | $205,600 | $17,800 | $187,800 |
| 2022 | $2,253 | $206,600 | $17,800 | $188,800 |
| 2021 | $1,603 | $145,700 | $17,800 | $127,900 |
| 2020 | $1,585 | $147,100 | $17,800 | $129,300 |
| 2019 | $1,577 | $147,100 | $17,800 | $129,300 |
| 2018 | $1,577 | $147,100 | $17,800 | $129,300 |
| 2017 | $1,564 | $145,200 | $17,800 | $127,400 |
| 2016 | $1,572 | $145,700 | $17,800 | $127,900 |
| 2014 | $1,598 | $148,600 | $17,800 | $130,800 |
| 2013 | -- | $144,500 | $17,800 | $126,700 |
Property History
| Date | Event | Price | Change | Sq Ft Price |
|---|---|---|---|---|
| 07/26/2025 07/26/25 | For Sale | $315,000 | 0.0% | $132 / Sq Ft |
| 07/26/2025 07/26/25 | Price Changed | $315,000 | -1.6% | $132 / Sq Ft |
| 07/04/2025 07/04/25 | Pending | -- | -- | -- |
| 06/23/2025 06/23/25 | Price Changed | $320,000 | -3.9% | $134 / Sq Ft |
| 06/16/2025 06/16/25 | For Sale | $332,900 | +108.1% | $139 / Sq Ft |
| 06/01/2021 06/01/21 | Sold | $160,000 | -3.0% | $67 / Sq Ft |
| 04/27/2021 04/27/21 | Pending | -- | -- | -- |
| 04/25/2021 04/25/21 | For Sale | $164,900 | -- | $69 / Sq Ft |
Purchase History
| Date | Type | Sale Price | Title Company |
|---|---|---|---|
| Warranty Deed | $160,000 | None Available |
Mortgage History
| Date | Status | Loan Amount | Loan Type |
|---|---|---|---|
| Open | $80,000 | New Conventional | |
| Previous Owner | $99,458 | Commercial | |
| Previous Owner | $16,141 | Unknown | |
| Previous Owner | $108,000 | New Conventional | |
| Previous Owner | $65,216 | Unknown |
Similar Homes in Evansville, IN
Source: Indiana Regional MLS
MLS Number: 202522911
APN: 82-07-31-011-131.032-027
- 7613 Taylor Ave
- 7520 Jagger Ct
- 1622 Fuquay Rd
- 7225 Washington Ave
- 1806 Chickasaw Dr
- 7402 Pendleton Ave
- 1716 Southfield Rd
- 8117 Gate Way Dr
- 8112 River Park Way
- 1452 Bonnie View Dr
- 1300 Bonnie View Dr
- 7121 E Powell Ave
- 867 Park Plaza Dr
- 6718 Newburgh Rd
- 1721 Bonnie View Dr
- 6702 Newburgh Rd
- 6632 Newburgh Rd
- 7861 Brookridge Ct
- 6511 Washington Ave
- 7301 E Gum St
- 6415 Bayard Park Dr
- 10700 Tecumseh Dr
- 410 Fuquay Rd
- 5616 Washington Ave Unit B
- 10599 Tecumseh Dr
- 8416 Lincoln Ave
- 5301 Stonehedge Dr
- 5435 Kiowa Cir
- 301 Eagle Crest Dr
- 1900 Pueblo Pass
- 100 Williamsburg Dr
- 812 S Cullen Ave
- 815 Erie Ave
- 3 Brentwood Dr
- 700 Chateau Dr
- 6830 Brooklyn Ct
- 280 Shamrock Ct
- 5001 E Riverside Dr
- 700 Reserve Blvd
- 712 S Kenmore Dr






