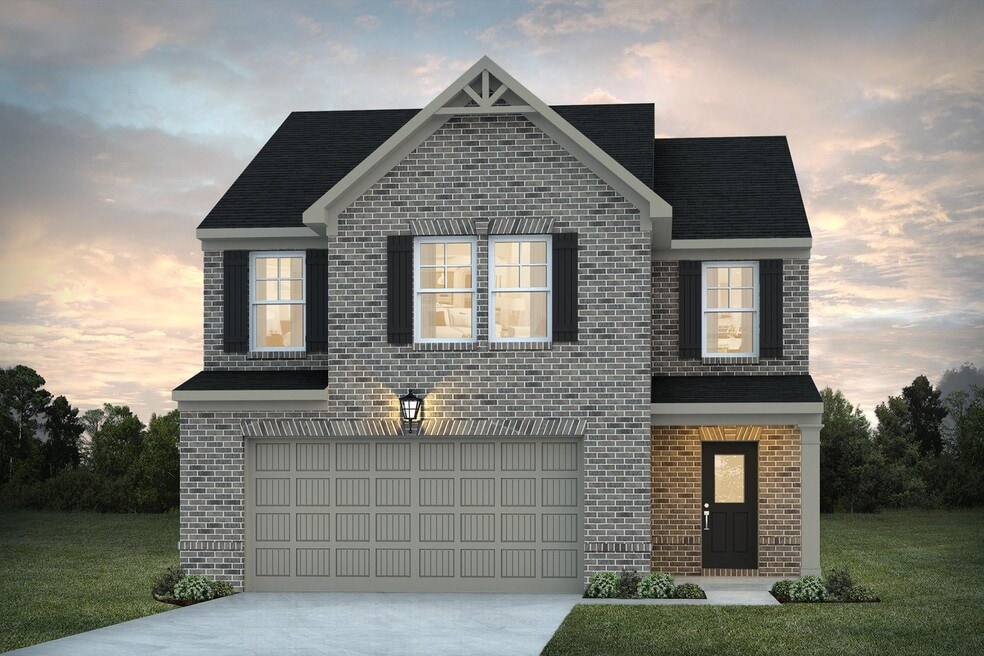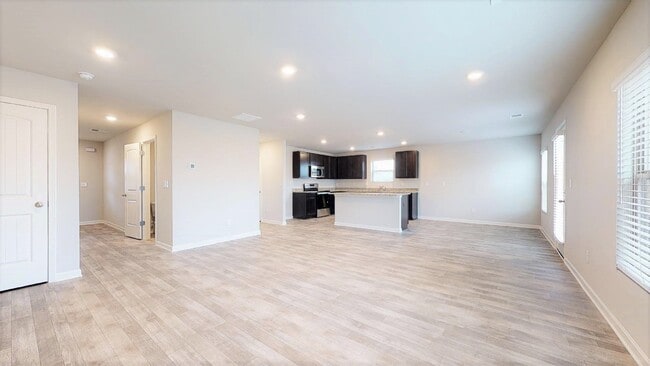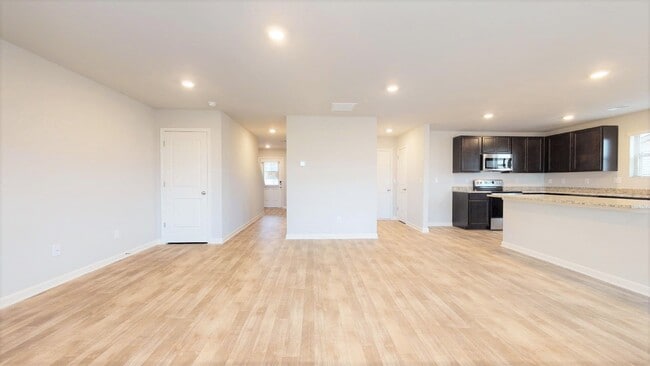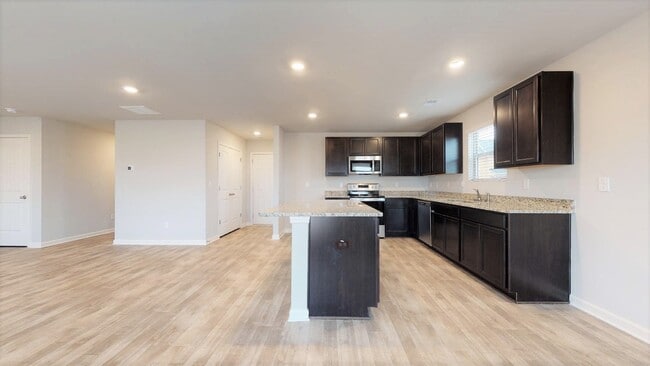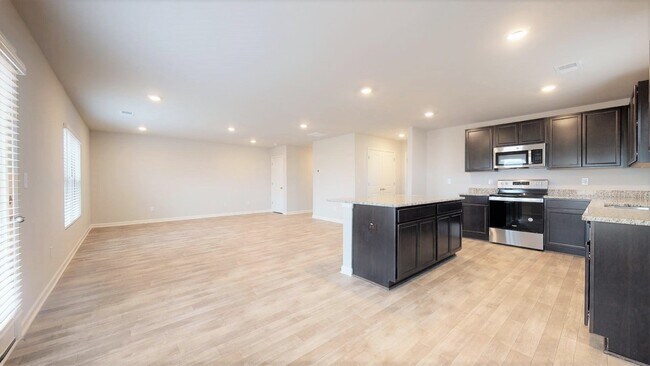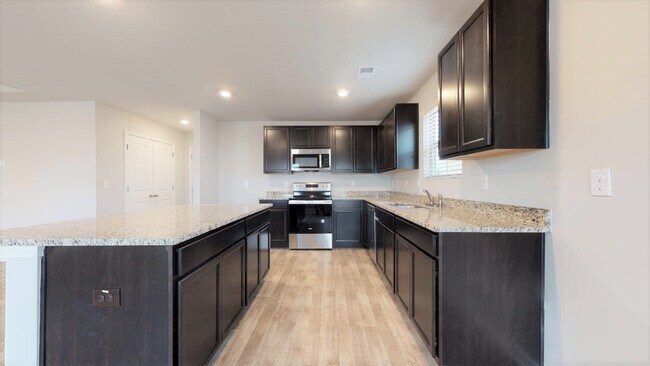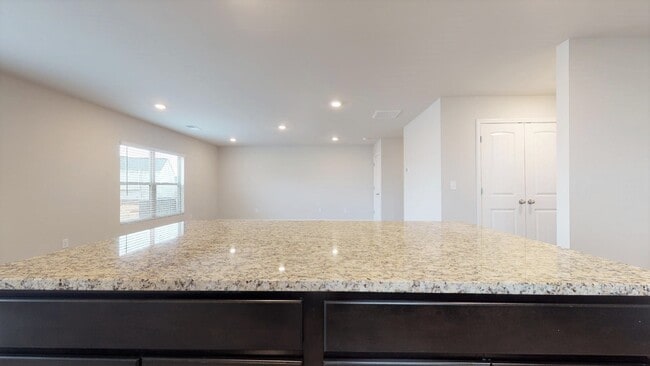
Estimated payment $2,425/month
Highlights
- New Construction
- Laundry Room
- 4-minute walk to Center Park
- Walk-In Pantry
About This Home
You’ll love the inviting design that the Madison plan offers. The entrance leads you through the foyer and into the open family room and dining area. The kitchen includes a large prep island with seating and a walk-in pantry. Upstairs you’ll find the primary suite with walk-in closet and private bathroom, 3 additional bedrooms, full bathroom, and laundry room. Don’t overlook plenty of storage space added throughout. HOME HIGHLIGHTS Split Bedroom Floor Plan Kitchen Island Optional Upstairs Loft in Lieu of Bedroom Spacious Patio
Builder Incentives
For a limited time, enjoy low rates and no payments until 2026 when you purchase select quick move-in homes from Dream Finders Homes.
Sales Office
| Monday |
10:00 AM - 6:00 PM
|
| Tuesday |
10:00 AM - 6:00 PM
|
| Wednesday |
10:00 AM - 6:00 PM
|
| Thursday |
10:00 AM - 6:00 PM
|
| Friday |
10:00 AM - 6:00 PM
|
| Saturday |
10:00 AM - 6:00 PM
|
| Sunday |
1:00 PM - 6:00 PM
|
Home Details
Home Type
- Single Family
Lot Details
- Minimum 0.25 Acre Lot
- Minimum 60 Ft Wide Lot
HOA Fees
- $42 Monthly HOA Fees
Parking
- 2 Car Garage
Home Design
- New Construction
Interior Spaces
- 2-Story Property
- Walk-In Pantry
- Laundry Room
Bedrooms and Bathrooms
- 4 Bedrooms
Map
Other Move In Ready Homes in Creekbend Overlook
About the Builder
- 1943 Westwood Ave
- 1825 Phillips Ave
- 3156 Harris Dr
- 1804 E Farris Ave
- 1814 Dunlap Ave
- 2082 Lyle Ave
- 1774 Vesta Ave
- 0 Lyle Terrace Unit 10470011
- 3360 College St
- 17 Cheney St
- 3345 Flowers Dr
- 00 Lyle Terrace
- 0 Riggs Dr Unit 10600937
- 0 Riggs Dr Unit 7646715
- 0 Cherry St Unit 10641375
- 0 Pebble Dr Unit 10610679
- 0 Lumpkin St Unit 7629466
- 0 Lumpkin St Unit 10581058
- 2501 Jersey Rd
- 1454 Fulton Ave
