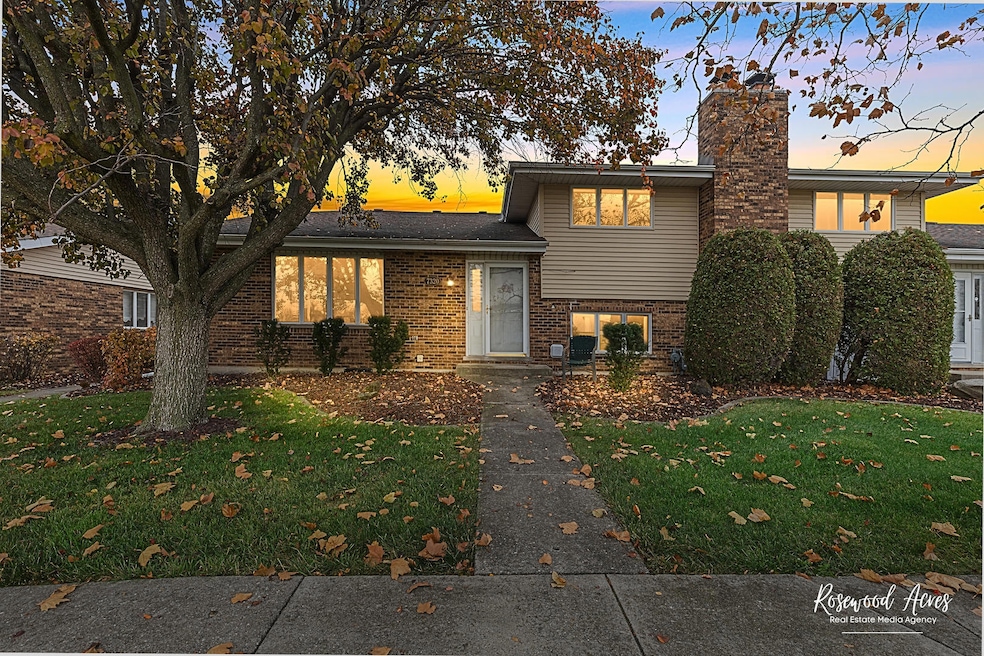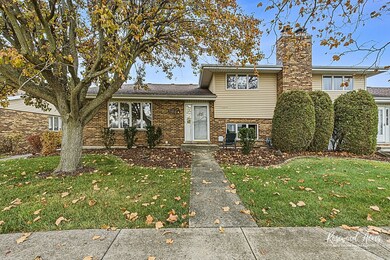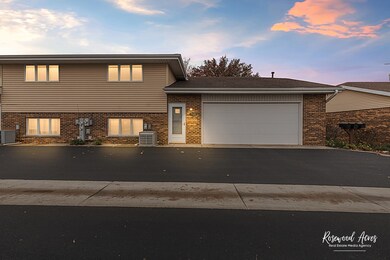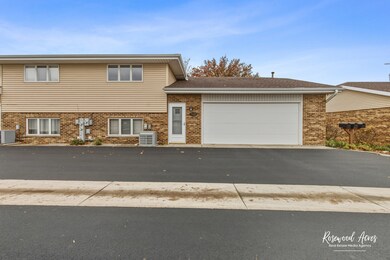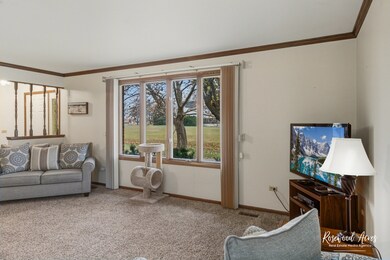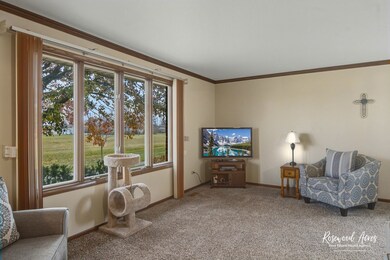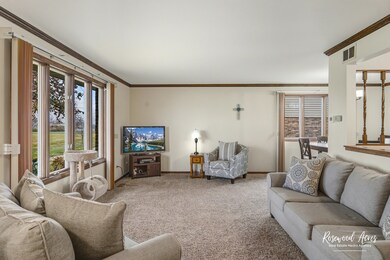7320 W 155th St Unit 757320 Orland Park, IL 60462
Silver Lake South NeighborhoodEstimated payment $2,117/month
Highlights
- Stainless Steel Appliances
- Laundry Room
- Forced Air Heating and Cooling System
- Arnold W Kruse Education Center Rated 9+
- Entrance Foyer
- Combination Dining and Living Room
About This Home
SO MANY recent updates in this approx 1850 SQ ft townhouse Tri-level with 2 bedrooms, 2 full baths, 2.5 heated garage. Updates 2024 to current...paint, carpet, stainless steel appliances...refrigerator, dishwasher, gas range, hood fan, updated lighting, ceiling fans, garage door opener, upper level toilet, hydro blasted sewer lines. Lower level family room is a great place to unwind and soak up the warmth of the gas fireplace. Maybe a game of pool, there's plenty of room for a pool table. Formal dinners are enjoyable in the spacious dining room just off the kitchen and main level living room. The kitchen offers a grill window that opens to the foyer and living room. Plenty of space to prepare meals. Additional storage is just around the corner in the heated garage. Oodles of enclosed storage, there's also a workout area in the garage. Additional entrance for the garage to the lower level goes to the laundry room. Generous sized laundry room houses washer, dryer, wash tub, large work area with storage below and a 2nd refrigerator. Down the hall there is a full bath room with shower, storage closest for the furnace and hot water heater for easy access. Upper level hosts the spacious master bedroom with 2 closets. Main bathroom is located on upper level has tub with shower. Another storage closet with full size dressing mirror in the hall. 2nd bedroom is also generously sized. This home is located close to everything...If CONVENIENCE counts this is it.
Townhouse Details
Home Type
- Townhome
Est. Annual Taxes
- $5,218
Year Built
- Built in 1981
Lot Details
- Lot Dimensions are 24x125
HOA Fees
- $230 Monthly HOA Fees
Parking
- 2 Car Garage
- Driveway
- Parking Included in Price
Home Design
- Cluster Home
- Entry on the 3rd floor
- Brick Exterior Construction
- Asphalt Roof
- Concrete Perimeter Foundation
Interior Spaces
- 1,850 Sq Ft Home
- 3-Story Property
- Entrance Foyer
- Family Room
- Combination Dining and Living Room
- Carpet
Kitchen
- Range with Range Hood
- Dishwasher
- Stainless Steel Appliances
Bedrooms and Bathrooms
- 2 Bedrooms
- 2 Potential Bedrooms
- 2 Full Bathrooms
Laundry
- Laundry Room
- Dryer
- Washer
- Sink Near Laundry
Schools
- Victor J Andrew High School
Utilities
- Forced Air Heating and Cooling System
- Heating System Uses Natural Gas
Community Details
Overview
- Association fees include lawn care, snow removal
- Judith Daly Association, Phone Number (773) 213-6969
- Property managed by Silver Lakes Villas
Amenities
- Common Area
Pet Policy
- Cats Allowed
Map
Home Values in the Area
Average Home Value in this Area
Tax History
| Year | Tax Paid | Tax Assessment Tax Assessment Total Assessment is a certain percentage of the fair market value that is determined by local assessors to be the total taxable value of land and additions on the property. | Land | Improvement |
|---|---|---|---|---|
| 2024 | $5,058 | $21,300 | $2,912 | $18,388 |
| 2023 | $895 | $21,300 | $2,912 | $18,388 |
| 2022 | $895 | $14,404 | $2,563 | $11,841 |
| 2021 | $854 | $14,402 | $2,562 | $11,840 |
| 2020 | $791 | $14,402 | $2,562 | $11,840 |
| 2019 | $880 | $12,077 | $2,329 | $9,748 |
| 2018 | $863 | $12,077 | $2,329 | $9,748 |
| 2017 | $829 | $12,077 | $2,329 | $9,748 |
| 2016 | $1,929 | $13,196 | $2,096 | $11,100 |
| 2015 | $2,002 | $13,196 | $2,096 | $11,100 |
| 2014 | $1,934 | $13,196 | $2,096 | $11,100 |
| 2013 | $1,824 | $15,996 | $2,096 | $13,900 |
Property History
| Date | Event | Price | List to Sale | Price per Sq Ft | Prior Sale |
|---|---|---|---|---|---|
| 11/24/2025 11/24/25 | For Sale | $275,000 | +7.9% | $149 / Sq Ft | |
| 05/17/2024 05/17/24 | Sold | $254,900 | +2.0% | -- | View Prior Sale |
| 04/15/2024 04/15/24 | Pending | -- | -- | -- | |
| 04/12/2024 04/12/24 | For Sale | $249,900 | -- | -- |
Purchase History
| Date | Type | Sale Price | Title Company |
|---|---|---|---|
| Warranty Deed | $255,000 | Chicago Title | |
| Warranty Deed | $170,000 | Chicago Title | |
| Deed | -- | None Listed On Document | |
| Interfamily Deed Transfer | -- | Attorney | |
| Warranty Deed | $139,500 | -- |
Mortgage History
| Date | Status | Loan Amount | Loan Type |
|---|---|---|---|
| Open | $234,900 | New Conventional |
Source: Midwest Real Estate Data (MRED)
MLS Number: 12522836
APN: 27-13-201-025-1075
- 15262 S 74th Ave Unit 36
- 15602 Violet Ct Unit 31
- 15217 S 74th Ct Unit 51
- 7224 153rd Ct
- 7335 W 157th St Unit 2B
- 15459 S 70th Ct
- 7405 W 157th St
- 6950 Heritage Cir Unit 41A
- 6923 154th Place
- 7712 Sequoia Ct
- 7749 Palm Dr
- 6929 157th Place
- 6810 Ridge Point Dr Unit 1C
- 7809 Sycamore Dr
- 7825 Braeloch Ct
- 6830 Winding Trail Unit 102
- 7732 W 158th Ct Unit 7732
- 6820 Winding Trail Unit 101
- 7811 W 157th St Unit 1N
- 7823 W 157th Place Unit 1W
- 7305 W 157th St Unit 3D
- 15919 Centerway Walk
- 15416 Ridgeland Ave
- 7968 163rd Place Unit 7968
- 15128 Quail Hollow Dr Unit 1S
- 15700 86th Ave Unit 104
- 16649 Oak Park Ave Unit 203
- 15447 David Ln
- 15718 Orlan Brook Dr Unit 200
- 15820 Orlan Brook Dr Unit 2A
- 16719 Paxton Ave Unit 3N
- 8440 163rd St
- 15741 Thomas Ln Unit 3BR
- 14949 Lakeview Dr Unit 204
- 14700 Central Ave
- 6015 Lakeside Place Unit 101A
- 15515 Long Ave
- 16703 Lakewood Dr
- 17342 Odell Ave
- 6020 Lake Bluff Dr Unit 201
