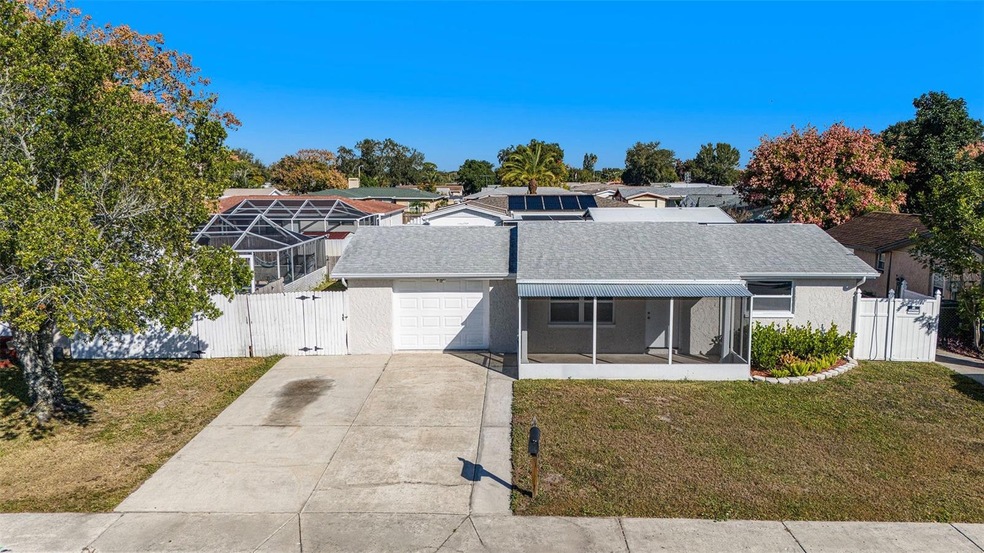7321 Parrot Dr Port Richey, FL 34668
Estimated payment $1,474/month
Highlights
- Ranch Style House
- No HOA
- 1 Car Attached Garage
- Bonus Room
- Covered Patio or Porch
- Oversized Parking
About This Home
One or more photo(s) has been virtually staged. Welcome to this move-in ready two bedroom, 1.5 bath home in the Regency Park area of Port Richey -- just minutes from waterfront parks, shopping, and dining. Your new home features brand-NEW kitchen appliances, NEW granite countertops, and NEW modern flooring throughout. NEW windows, doors, and ceiling fans for added comfort and has also been freshly painted inside and out. AND, enjoy a large flexible BONUS room which offers an ADDITIONAL approx 240 SQUARE FEET of 'heated' space for a home office, gym, guest or entertaining space. This beautiful home also has a screened front porch, a FENCED backyard with shed, as well as a large metal covered pad. The oversized garage adds extra storage or workshop space. ROOF was replaced in 2021 and A/C in 2018. Conveniently located near Werner-Boyce Salt Springs State Park, 5.5 miles from Bayonet Point Hospital, and US-19 and Little Road for easy commuting. Schedule your tour today!
Listing Agent
EXP REALTY LLC Brokerage Phone: 888-883-8509 License #3477841 Listed on: 11/20/2025

Home Details
Home Type
- Single Family
Est. Annual Taxes
- $1,857
Year Built
- Built in 1975
Lot Details
- 5,100 Sq Ft Lot
- South Facing Home
- Fenced
- Landscaped with Trees
- Property is zoned R4
Parking
- 1 Car Attached Garage
- 1 Carport Space
- Oversized Parking
- Garage Door Opener
Home Design
- Ranch Style House
- Slab Foundation
- Shingle Roof
- Block Exterior
- Stucco
Interior Spaces
- 816 Sq Ft Home
- Ceiling Fan
- Sliding Doors
- Family Room
- Living Room
- Dining Room
- Bonus Room
- Luxury Vinyl Tile Flooring
Kitchen
- Range
- Microwave
- Dishwasher
Bedrooms and Bathrooms
- 2 Bedrooms
Laundry
- Laundry in Garage
- Dryer
- Washer
Outdoor Features
- Covered Patio or Porch
- Shed
Schools
- Chasco Elementary School
- Chasco Middle School
- Fivay High School
Utilities
- Central Heating and Cooling System
Community Details
- No Home Owners Association
- Regency Park Subdivision
Listing and Financial Details
- Visit Down Payment Resource Website
- Tax Lot 852
- Assessor Parcel Number 16-25-22-076C-00000-8520
Map
Home Values in the Area
Average Home Value in this Area
Property History
| Date | Event | Price | List to Sale | Price per Sq Ft |
|---|---|---|---|---|
| 11/20/2025 11/20/25 | For Sale | $249,900 | -- | $306 / Sq Ft |
Source: Stellar MLS
MLS Number: TB8446733
APN: 22-25-16-076C-00000-8520
- 7310 Brentwood Dr
- 9716 Glen Moor Ln
- 7340 Westcott Dr
- 7310 Ivanhoe Dr
- 7314 Fox Hollow Dr
- 7334 Fox Hollow Dr
- 9825 Lakeside Ln
- 7111 Rockwood Dr
- 7130 Fox Hollow Dr
- 9825 Aetna Ln
- 7114 Mayfield Dr
- 9915 Aetna Ln
- 7104 Mayfield Dr
- 10102 Glen Moor Ln
- 7021 Mayfield Dr
- 9436 Glen Moor Ln
- 9709 Lakeside Ln
- 10131 Glen Moor Ln
- 6923 Tierra Verde St
- 10111 Brandywine Ln
- 7235 Potomac Dr
- 7224 Parrot Dr
- 7414 Potomac Dr
- 7315 Brentwood Dr
- 7205 Rockwood Dr
- 9720 Glen Moor Ln
- 9820 Glen Moor Ln
- 7131 Potomac Dr
- 7105 King Arthur Dr
- 10015 Regency Park Blvd
- 10005 Old Orchard Ln
- 7403 Populus Dr
- 9724 Lakeside Ln
- 7225 Deerfield Dr
- 6905 Alta Vista St
- 7741 Treasure Pointe Dr
- 6900 Amarillo St
- 9425 Palm Ave
- 6825 Amarillo St
- 9636 Mark Twain Ln






