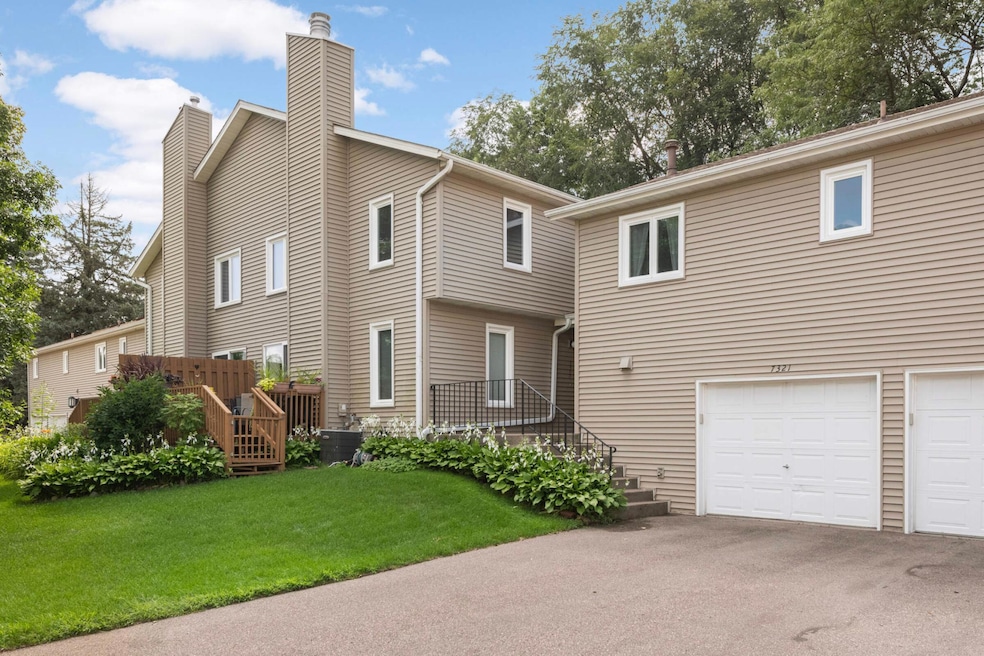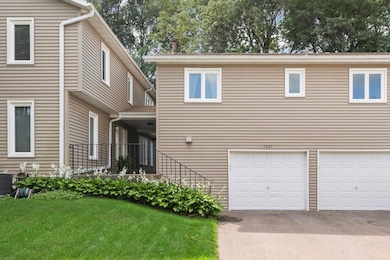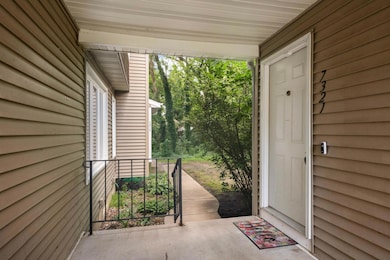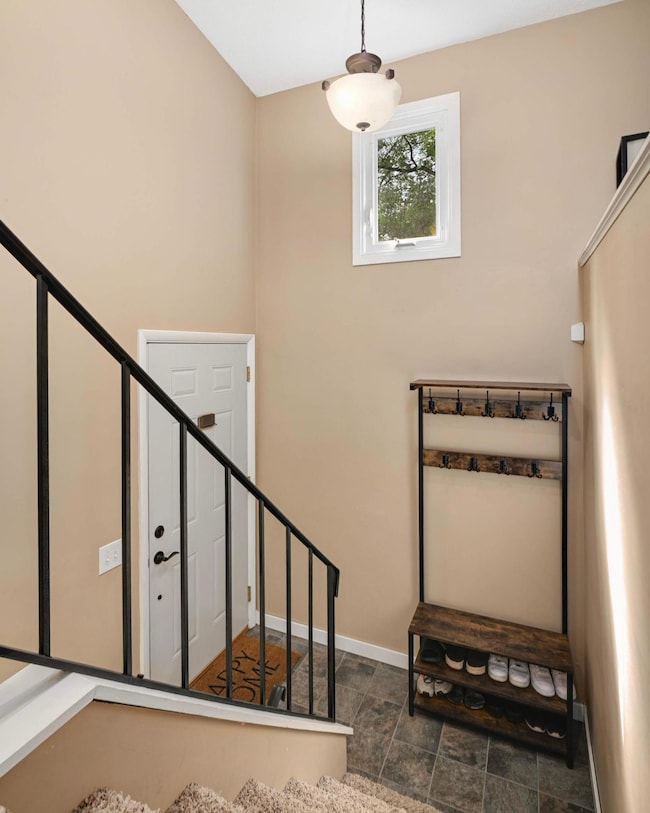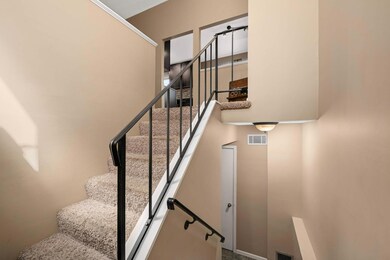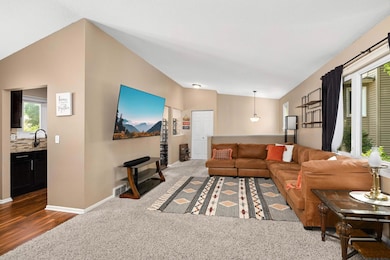7321 Woodstock Curve Bloomington, MN 55438
West Bloomington NeighborhoodEstimated payment $2,105/month
Highlights
- In Ground Pool
- Vaulted Ceiling
- The kitchen features windows
- Jefferson Senior High School Rated A-
- Tennis Courts
- Laundry Room
About This Home
Step into this wonderful townhome offering a blend of style and functionality throughout. The kitchen features granite countertops, rich wood floors, and a spacious eat-in area-perfect for everyday dining. The informal dining room offers a versatile space ideal as a dining area, home office, or cozy reading nook . The interior boasts neutral paint, and soaring vaulted ceilings, creating a bright and open feel. The updated bathrooms showcase modern ceramic tile, oil-rubbed bronze fixtures, and contemporary finishes. Retreat to the large owner's suite, complete with space for a home office or workout area, and a walk-in closet with built-in modular shelving for optimal organization. Enjoy serene, wooded views, as well as access to shared amenities including a pool and tennis courts. Conveniently located near Highway 169, Bush Lake Beach, Dred Scott Fields, and the Minnesota River Valley-this home truly offers the total package!
Townhouse Details
Home Type
- Townhome
Est. Annual Taxes
- $3,008
Year Built
- Built in 1979
Lot Details
- Sprinkler System
- Zero Lot Line
HOA Fees
- $485 Monthly HOA Fees
Parking
- 1 Car Garage
- Tuck Under Garage
- Insulated Garage
- Garage Door Opener
Home Design
- Bi-Level Home
- Vinyl Siding
Interior Spaces
- 1,230 Sq Ft Home
- Vaulted Ceiling
- Wood Burning Fireplace
- Entrance Foyer
- Living Room with Fireplace
- Dining Room
- Partially Finished Basement
- Partial Basement
Kitchen
- Range
- Microwave
- Dishwasher
- Disposal
- The kitchen features windows
Bedrooms and Bathrooms
- 2 Bedrooms
Laundry
- Laundry Room
- Dryer
- Washer
Outdoor Features
- In Ground Pool
- Playground
Utilities
- Forced Air Heating and Cooling System
- Cable TV Available
Listing and Financial Details
- Assessor Parcel Number 3211621320082
Community Details
Overview
- Association fees include maintenance structure, hazard insurance, lawn care, ground maintenance, professional mgmt, trash, sewer, snow removal
- Act Management/Division Of Sentry Management Association, Phone Number (763) 593-9770
- Condo 0214 Woodstock Condo 7Th Subdivision
Recreation
- Tennis Courts
Map
Home Values in the Area
Average Home Value in this Area
Tax History
| Year | Tax Paid | Tax Assessment Tax Assessment Total Assessment is a certain percentage of the fair market value that is determined by local assessors to be the total taxable value of land and additions on the property. | Land | Improvement |
|---|---|---|---|---|
| 2024 | $3,008 | $252,500 | $73,700 | $178,800 |
| 2023 | $2,787 | $244,500 | $73,700 | $170,800 |
| 2022 | $2,656 | $243,400 | $73,700 | $169,700 |
| 2021 | $2,290 | $222,300 | $68,500 | $153,800 |
| 2020 | $2,216 | $197,200 | $66,500 | $130,700 |
| 2019 | $1,756 | $187,200 | $65,600 | $121,600 |
| 2018 | $1,522 | $152,100 | $66,100 | $86,000 |
| 2017 | $1,349 | $122,000 | $55,700 | $66,300 |
| 2016 | $1,270 | $112,300 | $51,600 | $60,700 |
| 2015 | $1,498 | $100,300 | $49,600 | $50,700 |
| 2014 | -- | $95,600 | $48,100 | $47,500 |
Property History
| Date | Event | Price | List to Sale | Price per Sq Ft |
|---|---|---|---|---|
| 08/21/2025 08/21/25 | For Sale | $260,000 | -- | $211 / Sq Ft |
Purchase History
| Date | Type | Sale Price | Title Company |
|---|---|---|---|
| Warranty Deed | $250,000 | Executive Title | |
| Warranty Deed | $192,000 | Edina Realty Title Inc | |
| Warranty Deed | $144,900 | Edina Realty Title Inc | |
| Quit Claim Deed | $58,888 | None Available | |
| Quit Claim Deed | $50,000 | None Available | |
| Warranty Deed | $86,000 | Land Title Inc | |
| Warranty Deed | $163,000 | -- |
Mortgage History
| Date | Status | Loan Amount | Loan Type |
|---|---|---|---|
| Open | $237,500 | New Conventional | |
| Previous Owner | $153,600 | New Conventional | |
| Previous Owner | $140,553 | New Conventional |
Source: NorthstarMLS
MLS Number: 6775857
APN: 32-116-21-32-0082
- 7256 Woodstock Dr
- 7401 Landau Dr Unit 12
- 7500 Landau Dr
- 10907 Rhode Island Ave S
- 7616 Landau Dr
- 7534 Landau Dr
- 10935 Oregon Ave S
- 7518 W 110th St
- 7471 W 110th St
- 7525 W 110th St Unit 7
- 11058 Oregon Curve
- 10431 Rhode Island Cir
- 11036 Quebec Cir
- 10433 Utah Rd
- 7019 W 110th Street Cir Unit 15
- 11073 Oregon Cir Unit 69
- 11159 Sumter Ave S
- 11275 Oregon Cir
- 10707 Yukon Ave S
- 7062 W 113th St Unit 1
- 10918 Quebec Ave S
- 10660 Hampshire Ave S
- 7301 Bristol Village Dr
- 7301 W 101st St Unit 102
- 7301 W 101st St Unit 312
- 10670 Brunswick Rd
- 10445 Fawns Way
- 10481 Bluff Rd
- 10326 Balsam Ln
- 9900 Briar Rd
- 5200 W 102nd St
- 5200 W 98th St
- 11509 Palmer Rd
- 3901-3909 Heritage Hills Dr
- 1331 Crossings Blvd
- 10717 France Ave S
- 9300-9350 Collegeview Rd
- 9851 Harrison Rd
- 9801 Harrison Rd
- 11863 Harvest Ln
