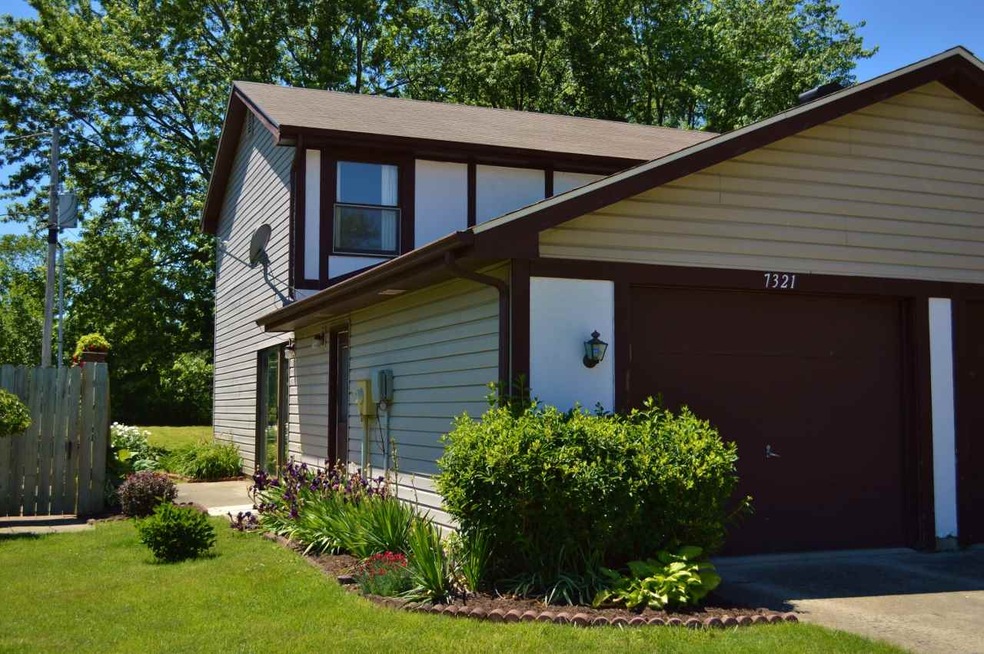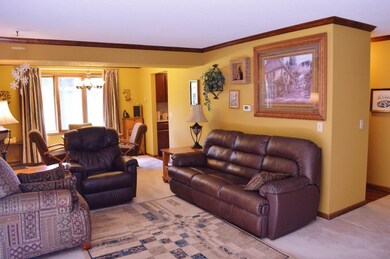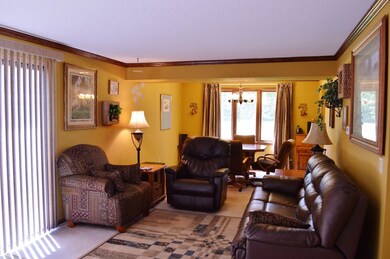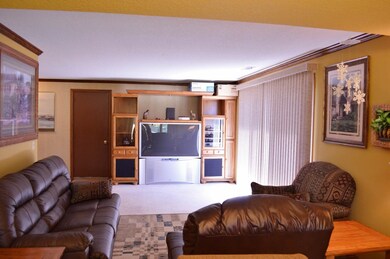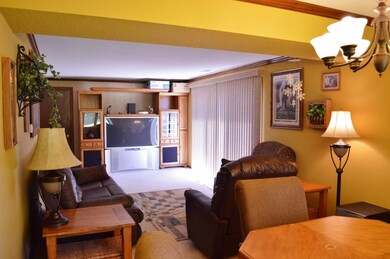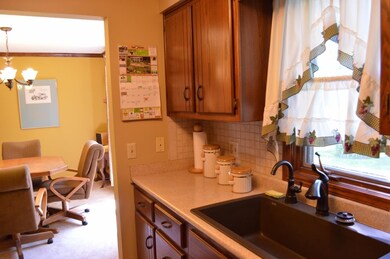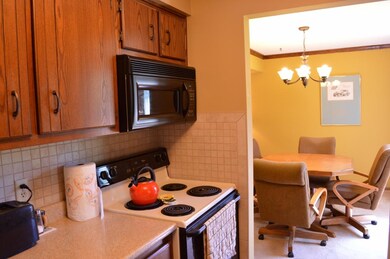
7321 Wrangler Trail Fort Wayne, IN 46835
Eldorado Hills NeighborhoodHighlights
- 1 Car Attached Garage
- Patio
- Ceiling Fan
- Walk-In Closet
- Forced Air Heating and Cooling System
- Level Lot
About This Home
As of May 2021Easy-living in this updated condo! Spacious living room features large sliding door letting tons of natural light in and leading out to a cozy private patio. Kitchen includes updated flooring, countertops and sink. All appliances remain (not warranted). Updated half bathroom on main level, with new flooring, vanity, and lighting. Upstairs you will find the large Master Bedroom with a walk-in closet, along with the 2nd Bedroom. Full Bathroom includes new walk-in shower and shower doors, new vanity, flooring and lighting. Washer and Dryer also remain. Super convenient location close to I-469. Be sure to check this one out for yourself!
Last Agent to Sell the Property
Coldwell Banker Real Estate Group Listed on: 06/04/2018

Property Details
Home Type
- Condominium
Est. Annual Taxes
- $400
Year Built
- Built in 1979
HOA Fees
- $100 Monthly HOA Fees
Parking
- 1 Car Attached Garage
- Garage Door Opener
- Off-Street Parking
Home Design
- Slab Foundation
- Wood Siding
- Vinyl Construction Material
Interior Spaces
- 1,170 Sq Ft Home
- 2-Story Property
- Ceiling Fan
- Electric Dryer Hookup
Kitchen
- Electric Oven or Range
- Disposal
Bedrooms and Bathrooms
- 2 Bedrooms
- Walk-In Closet
- Separate Shower
Schools
- Shambaugh Elementary School
- Jefferson Middle School
- Northrop High School
Utilities
- Forced Air Heating and Cooling System
- Heating System Uses Gas
Additional Features
- Patio
- Suburban Location
Community Details
- Bridlewood Subdivision
Listing and Financial Details
- Assessor Parcel Number 02-08-16-226-005.000-072
Ownership History
Purchase Details
Home Financials for this Owner
Home Financials are based on the most recent Mortgage that was taken out on this home.Purchase Details
Home Financials for this Owner
Home Financials are based on the most recent Mortgage that was taken out on this home.Purchase Details
Similar Homes in Fort Wayne, IN
Home Values in the Area
Average Home Value in this Area
Purchase History
| Date | Type | Sale Price | Title Company |
|---|---|---|---|
| Warranty Deed | $133,000 | Meridian Title Corporation | |
| Warranty Deed | $75,500 | Metropolitan Title Of In | |
| Interfamily Deed Transfer | -- | None Available |
Mortgage History
| Date | Status | Loan Amount | Loan Type |
|---|---|---|---|
| Open | $124,070 | New Conventional | |
| Previous Owner | $58,000 | New Conventional | |
| Previous Owner | $10,350 | Unknown |
Property History
| Date | Event | Price | Change | Sq Ft Price |
|---|---|---|---|---|
| 05/25/2021 05/25/21 | Sold | $131,000 | +4.9% | $112 / Sq Ft |
| 04/23/2021 04/23/21 | Pending | -- | -- | -- |
| 04/22/2021 04/22/21 | For Sale | $124,900 | +65.4% | $107 / Sq Ft |
| 07/20/2018 07/20/18 | Sold | $75,500 | 0.0% | $65 / Sq Ft |
| 06/06/2018 06/06/18 | Pending | -- | -- | -- |
| 06/04/2018 06/04/18 | For Sale | $75,500 | -- | $65 / Sq Ft |
Tax History Compared to Growth
Tax History
| Year | Tax Paid | Tax Assessment Tax Assessment Total Assessment is a certain percentage of the fair market value that is determined by local assessors to be the total taxable value of land and additions on the property. | Land | Improvement |
|---|---|---|---|---|
| 2024 | $1,020 | $120,000 | $9,200 | $110,800 |
| 2022 | $832 | $99,900 | $9,200 | $90,700 |
| 2021 | $487 | $77,300 | $5,400 | $71,900 |
| 2020 | $482 | $76,000 | $5,400 | $70,600 |
| 2019 | $420 | $66,800 | $5,400 | $61,400 |
| 2018 | $383 | $60,900 | $5,400 | $55,500 |
| 2017 | $400 | $62,500 | $5,400 | $57,100 |
| 2016 | $444 | $67,700 | $5,400 | $62,300 |
| 2014 | $459 | $79,300 | $5,400 | $73,900 |
| 2013 | $521 | $76,800 | $5,400 | $71,400 |
Agents Affiliated with this Home
-
Claire McGuffey-Jordan
C
Seller's Agent in 2021
Claire McGuffey-Jordan
CENTURY 21 Bradley Realty, Inc
(260) 249-5351
1 in this area
48 Total Sales
-
Patty Tritch

Buyer's Agent in 2021
Patty Tritch
RE/MAX
(260) 437-5118
1 in this area
93 Total Sales
-
Amanda Christiansen

Seller's Agent in 2018
Amanda Christiansen
Coldwell Banker Real Estate Group
(260) 704-0843
26 Total Sales
-
Joni White

Buyer's Agent in 2018
Joni White
North Eastern Group Realty
(260) 450-1145
41 Total Sales
Map
Source: Indiana Regional MLS
MLS Number: 201823914
APN: 02-08-16-226-005.000-072
- 7211 Wrangler Trail
- 7702 Sunderland Dr
- 7028 Salge Dr
- 7206 Karen Ct
- 5611 Mateo Dr
- 7294 Pomodoro Pkwy
- 7348 Linda Dr
- 3849 Pebble Creek Place
- 5334 Ray Dr
- 6506 Woodthrush Dr
- 8025 Sunny Ln
- 8033 Harrisburg Ln
- 8020 Marston Dr
- 8041 Harrisburg Ln
- 7909 Marston Dr
- 5329 Ashland Dr
- 6427 Londonderry Ln
- 8121 Rothman Rd
- 5102 Ann Hackley Rd
- 5116 Rebecca St
