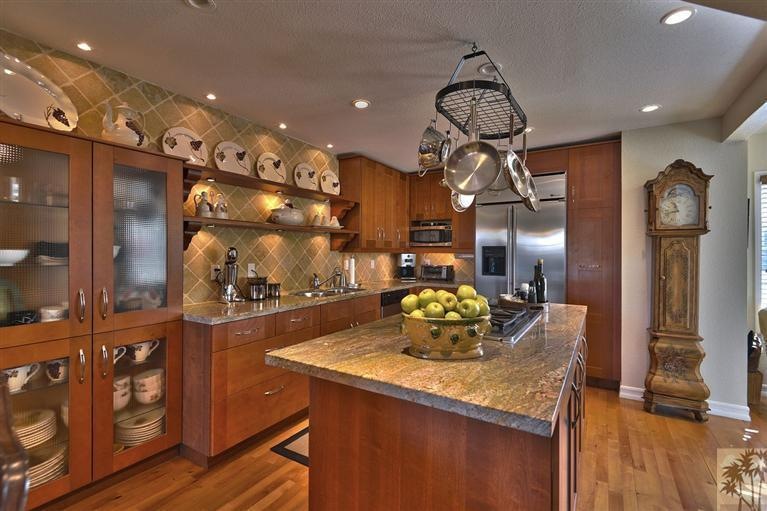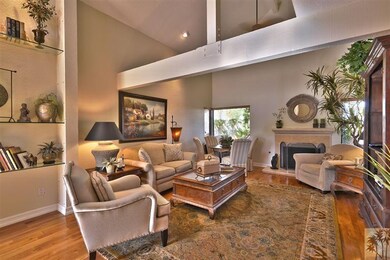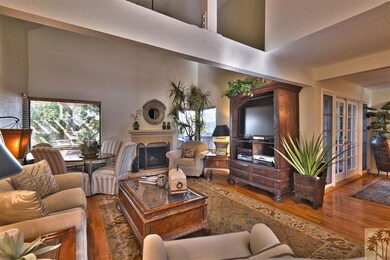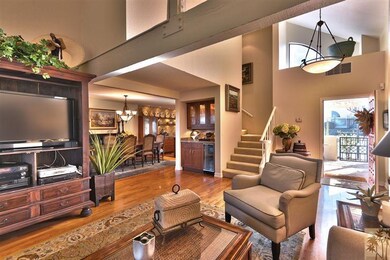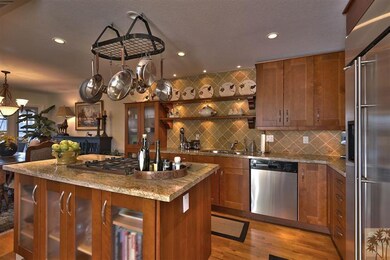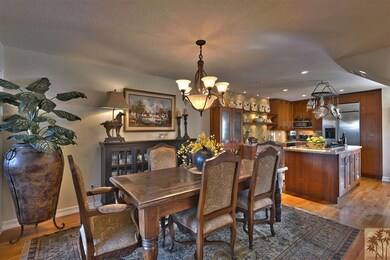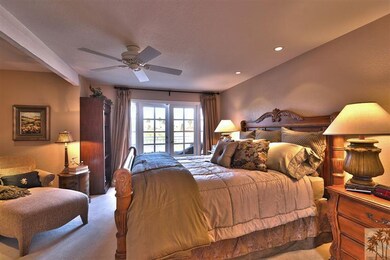
73214 Tumbleweed Ln Unit A Palm Desert, CA 92260
South Palm Desert NeighborhoodHighlights
- Second Kitchen
- In Ground Pool
- Primary Bedroom Suite
- Palm Desert High School Rated A
- Gourmet Kitchen
- Updated Kitchen
About This Home
As of March 2014Located at the end of a paved drive, this quiet 2BR/2BA spacious condo is absolutely loaded w/ custom high-end upgrades normally found in homes at literally TWICE the price. High ceilings provide excellent room volume & abundant light. Custom tilework throughout. Chef's kitchen equipped w/ slab granite, flagstone backsplash, Dacor oven, Bosch dishwasher, GE Monogram side by side, & 4-burner Dacor gas cooktop w/ retractable down-draft ventilation. Custom glass-front cabinetry w/ the works. Three sets of French doors w/ automatic metal security lockdowns. Two large ensuite bedrooms w/ oversized master upstairs featuring paved balcony, custom railing & lovely mountain views. Entertain lavishly in the generously-proportioned OUTDOOR living area: full kitchen w/ refrigeration, sink, prep area, warming drawers, fans, lighting, custom brickwork, fireplace, 4 radiant heaters, ample seating, raised flower beds - all beneath a massive wooden pergola. One block stroll to El Paseo. LOW HOAs!
Last Agent to Sell the Property
Mark Beckloff
Bennion Deville Homes License #01805986 Listed on: 01/14/2014
Last Buyer's Agent
Mark Beckloff
Bennion Deville Homes License #01805986 Listed on: 01/14/2014
Property Details
Home Type
- Condominium
Est. Annual Taxes
- $6,552
Year Built
- Built in 1980
Lot Details
- End Unit
- Block Wall Fence
- Drip System Landscaping
- Paved or Partially Paved Lot
- Level Lot
- Sprinklers on Timer
HOA Fees
- $370 Monthly HOA Fees
Home Design
- Turnkey
- Slab Foundation
- Tile Roof
- Stucco Exterior
Interior Spaces
- 1,798 Sq Ft Home
- 2-Story Property
- Built-In Features
- Dry Bar
- Beamed Ceilings
- Cathedral Ceiling
- Ceiling Fan
- Skylights
- Recessed Lighting
- Gas Log Fireplace
- Custom Window Coverings
- French Mullion Window
- French Doors
- Entrance Foyer
- Living Room with Fireplace
- Formal Dining Room
- Storage
- Mountain Views
- Security System Leased
Kitchen
- Gourmet Kitchen
- Updated Kitchen
- Second Kitchen
- Breakfast Bar
- Recirculated Exhaust Fan
- Dishwasher
- Kitchen Island
- Granite Countertops
- Disposal
Flooring
- Wood
- Stone
- Marble
- Travertine
Bedrooms and Bathrooms
- 2 Bedrooms
- Retreat
- Primary Bedroom on Main
- Primary Bedroom Suite
- Double Master Bedroom
- Linen Closet
- Walk-In Closet
- Remodeled Bathroom
- Two Primary Bathrooms
- 2 Full Bathrooms
- Tile Bathroom Countertop
- Secondary bathroom tub or shower combo
- Shower Only in Secondary Bathroom
- Marble Shower
- Granite Shower
Laundry
- Laundry Room
- Laundry in Garage
- Dryer
- Washer
Parking
- 1 Car Garage
- Attached Carport
- Side by Side Parking
Pool
- In Ground Pool
- In Ground Spa
Outdoor Features
- Balcony
- Deck
- Covered patio or porch
- Outdoor Fireplace
- Outdoor Grill
- Rain Gutters
Location
- Ground Level
- Property is near a park
- Property is near public transit
Utilities
- Central Heating and Cooling System
- Cable TV Available
Listing and Financial Details
- Assessor Parcel Number 627400067
Community Details
Overview
- Sandroc Ii Subdivision
- On-Site Maintenance
Recreation
- Tennis Courts
Pet Policy
- Pet Restriction
- Call for details about the types of pets allowed
Ownership History
Purchase Details
Home Financials for this Owner
Home Financials are based on the most recent Mortgage that was taken out on this home.Purchase Details
Home Financials for this Owner
Home Financials are based on the most recent Mortgage that was taken out on this home.Purchase Details
Home Financials for this Owner
Home Financials are based on the most recent Mortgage that was taken out on this home.Purchase Details
Home Financials for this Owner
Home Financials are based on the most recent Mortgage that was taken out on this home.Purchase Details
Purchase Details
Similar Homes in Palm Desert, CA
Home Values in the Area
Average Home Value in this Area
Purchase History
| Date | Type | Sale Price | Title Company |
|---|---|---|---|
| Grant Deed | $450,000 | Orange Coast Title Company | |
| Interfamily Deed Transfer | -- | Accommodation | |
| Grant Deed | $400,000 | Equity Title Company | |
| Interfamily Deed Transfer | -- | First American Title Co | |
| Grant Deed | $183,000 | First American Title Co | |
| Grant Deed | $142,500 | Gateway Title Company | |
| Interfamily Deed Transfer | -- | -- |
Mortgage History
| Date | Status | Loan Amount | Loan Type |
|---|---|---|---|
| Open | $320,000 | New Conventional | |
| Previous Owner | $320,000 | New Conventional | |
| Previous Owner | $100,000 | Credit Line Revolving | |
| Previous Owner | $150,000 | Unknown | |
| Previous Owner | $120,400 | Unknown | |
| Previous Owner | $146,400 | Purchase Money Mortgage |
Property History
| Date | Event | Price | Change | Sq Ft Price |
|---|---|---|---|---|
| 03/13/2014 03/13/14 | Sold | $450,000 | -8.0% | $250 / Sq Ft |
| 02/27/2014 02/27/14 | Pending | -- | -- | -- |
| 01/14/2014 01/14/14 | For Sale | $489,000 | +22.3% | $272 / Sq Ft |
| 03/26/2012 03/26/12 | Sold | $400,000 | -12.1% | $222 / Sq Ft |
| 12/07/2011 12/07/11 | Price Changed | $455,000 | -8.1% | $253 / Sq Ft |
| 03/15/2011 03/15/11 | For Sale | $495,000 | -- | $275 / Sq Ft |
Tax History Compared to Growth
Tax History
| Year | Tax Paid | Tax Assessment Tax Assessment Total Assessment is a certain percentage of the fair market value that is determined by local assessors to be the total taxable value of land and additions on the property. | Land | Improvement |
|---|---|---|---|---|
| 2025 | $6,552 | $894,861 | $122,581 | $772,280 |
| 2023 | $6,552 | $488,969 | $117,822 | $371,147 |
| 2022 | $6,258 | $479,382 | $115,512 | $363,870 |
| 2021 | $6,120 | $469,984 | $113,248 | $356,736 |
| 2020 | $6,010 | $465,166 | $112,087 | $353,079 |
| 2019 | $5,900 | $456,046 | $109,890 | $346,156 |
| 2018 | $5,793 | $447,105 | $107,736 | $339,369 |
| 2017 | $5,681 | $438,339 | $105,624 | $332,715 |
| 2016 | $5,985 | $465,986 | $116,495 | $349,491 |
| 2015 | $6,010 | $458,990 | $114,747 | $344,243 |
| 2014 | $4,700 | $358,619 | $125,004 | $233,615 |
Agents Affiliated with this Home
-
M
Seller's Agent in 2014
Mark Beckloff
Bennion Deville Homes
-
T
Seller's Agent in 2012
Tom Triscari
Coldwell Banker Residential Brokerage
-
B
Buyer's Agent in 2012
Beverly Howard
Tarbell REALTORS
Map
Source: California Desert Association of REALTORS®
MLS Number: 214001621
APN: 627-400-067
- 45451 Lupine Ln Unit 28
- 73265 Shadow Mountain Dr
- 73255 Shadow Mountain Dr
- 73488 Shadow Mountain Dr
- 45455 San Pablo Ave
- 45740 Verba Santa Dr
- 73136 Shadow Mountain Dr
- 45715 Verba Santa Dr
- 112 Sandpiper St
- 73640 Joshua Tree St
- 472 Sandpiper St
- 73600 San Gorgonio Way
- 73615 Ironwood St Unit D
- 44635 San Carlos Ave
- 73390 Guadalupe Ave
- 73193 Catalina Way
- 46395 Ryway Place Unit 9
- 73801 Club Circle Dr Unit 301
- 46375 Ryway Place Unit 2
- 44490 San Rafael Ave
