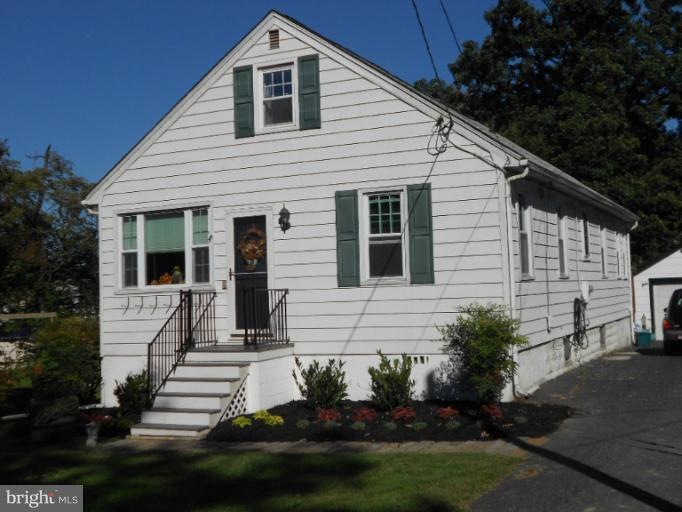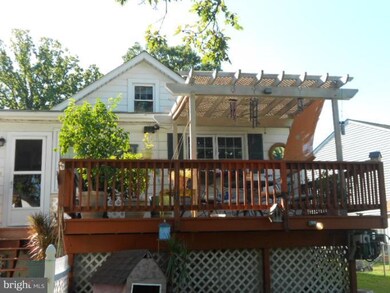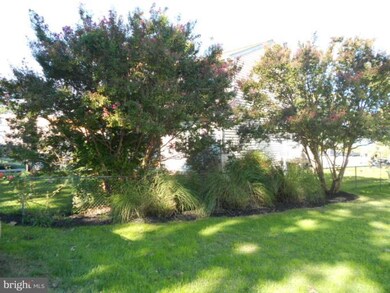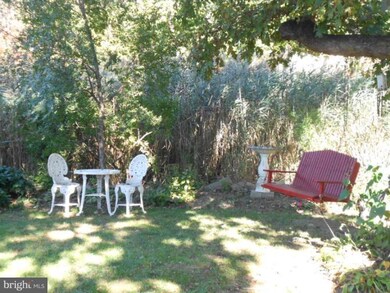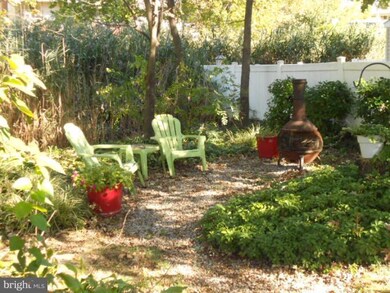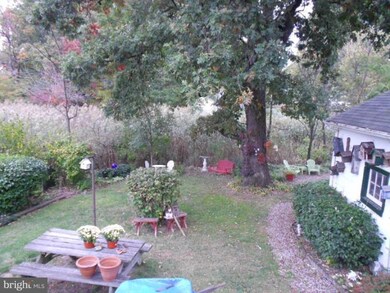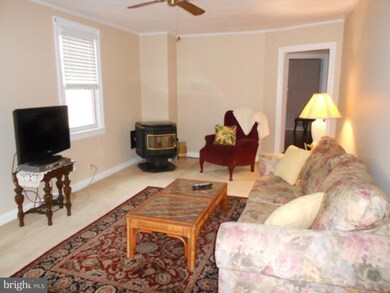
7322 Geise Ave Sparrows Point, MD 21219
Highlights
- Water Oriented
- Deck
- Main Floor Bedroom
- Cape Cod Architecture
- Traditional Floor Plan
- Attic
About This Home
As of May 2019Charming 2BR cape with full upstairs ready for finishing. Could be 1 or 2BRs. Updates incl windows, wiring, granite counter, bathrm & more! Freshly painted and move in ready. Convenient 1st floor laundry w/access to partially covered deck leading to landscaped fenced yard. All appliances convey. Pellet stove in LR adds to cozy radiator heat. Window AC units incl too! Plenty of storage in basement.
Last Agent to Sell the Property
Long & Foster Real Estate, Inc. Listed on: 10/18/2012

Home Details
Home Type
- Single Family
Est. Annual Taxes
- $2,393
Year Built
- Built in 1937
Lot Details
- 0.25 Acre Lot
- Back Yard Fenced
- Landscaped
- No Through Street
- The property's topography is level
- Property is in very good condition
Parking
- 1 Car Detached Garage
- On-Street Parking
- Off-Street Parking
Home Design
- Cape Cod Architecture
- Asphalt Roof
- Aluminum Siding
Interior Spaces
- 1,440 Sq Ft Home
- Property has 3 Levels
- Traditional Floor Plan
- Ceiling Fan
- Double Pane Windows
- Window Treatments
- Casement Windows
- Window Screens
- Living Room
- Dining Room
- Storm Doors
- Attic
Kitchen
- Eat-In Kitchen
- Gas Oven or Range
- Stove
- Microwave
- Ice Maker
Bedrooms and Bathrooms
- 3 Bedrooms | 2 Main Level Bedrooms
- En-Suite Primary Bedroom
- 1 Full Bathroom
Laundry
- Laundry Room
- Dryer
- Washer
Unfinished Basement
- Basement Fills Entire Space Under The House
- Walk-Up Access
- Connecting Stairway
- Rear Basement Entry
- Sump Pump
- Workshop
Outdoor Features
- Water Oriented
- Deck
- Porch
Utilities
- Window Unit Cooling System
- Radiator
- Heating System Uses Oil
- Electric Water Heater
Community Details
- No Home Owners Association
Listing and Financial Details
- Tax Lot 257
- Assessor Parcel Number 04151516450070
Ownership History
Purchase Details
Home Financials for this Owner
Home Financials are based on the most recent Mortgage that was taken out on this home.Purchase Details
Home Financials for this Owner
Home Financials are based on the most recent Mortgage that was taken out on this home.Purchase Details
Similar Homes in Sparrows Point, MD
Home Values in the Area
Average Home Value in this Area
Purchase History
| Date | Type | Sale Price | Title Company |
|---|---|---|---|
| Deed | $247,000 | Universal Title | |
| Deed | $160,000 | Netco Inc | |
| Deed | $78,000 | -- |
Mortgage History
| Date | Status | Loan Amount | Loan Type |
|---|---|---|---|
| Open | $239,500 | New Conventional | |
| Closed | $239,590 | New Conventional | |
| Previous Owner | $157,102 | FHA | |
| Previous Owner | $66,500 | Stand Alone Second |
Property History
| Date | Event | Price | Change | Sq Ft Price |
|---|---|---|---|---|
| 05/31/2019 05/31/19 | Sold | $247,000 | 0.0% | $172 / Sq Ft |
| 05/10/2019 05/10/19 | Pending | -- | -- | -- |
| 05/10/2019 05/10/19 | Off Market | $247,000 | -- | -- |
| 05/07/2019 05/07/19 | For Sale | $239,000 | +49.4% | $166 / Sq Ft |
| 02/27/2013 02/27/13 | Sold | $160,000 | -8.6% | $111 / Sq Ft |
| 01/30/2013 01/30/13 | Pending | -- | -- | -- |
| 10/18/2012 10/18/12 | For Sale | $175,000 | -- | $122 / Sq Ft |
Tax History Compared to Growth
Tax History
| Year | Tax Paid | Tax Assessment Tax Assessment Total Assessment is a certain percentage of the fair market value that is determined by local assessors to be the total taxable value of land and additions on the property. | Land | Improvement |
|---|---|---|---|---|
| 2025 | $2,960 | $294,733 | -- | -- |
| 2024 | $2,960 | $271,667 | $0 | $0 |
| 2023 | $1,404 | $248,600 | $74,700 | $173,900 |
| 2022 | $2,547 | $214,867 | $0 | $0 |
| 2021 | $2,367 | $181,133 | $0 | $0 |
| 2020 | $2,336 | $147,400 | $74,700 | $72,700 |
| 2019 | $1,786 | $147,400 | $74,700 | $72,700 |
| 2018 | $2,367 | $147,400 | $74,700 | $72,700 |
| 2017 | $2,277 | $151,400 | $0 | $0 |
| 2016 | $1,677 | $145,567 | $0 | $0 |
| 2015 | $1,677 | $139,733 | $0 | $0 |
| 2014 | $1,677 | $133,900 | $0 | $0 |
Agents Affiliated with this Home
-

Seller's Agent in 2019
Scott Stulich
Signature Realty Group, LLC
(443) 992-3608
17 in this area
152 Total Sales
-

Buyer's Agent in 2019
Nicole Callender
Keller Williams Realty Delmarva
(410) 440-6688
239 Total Sales
-

Seller's Agent in 2013
Cheryl Frederick
Long & Foster
(443) 622-6113
61 Total Sales
Map
Source: Bright MLS
MLS Number: 1004196006
APN: 15-1516450070
- 7323 Waldman Ave
- 7303 Geise Ave
- 7226 Waldman Ave
- 2634 Masseth Ave
- 2308 Estate Ave
- 2400 Lincoln Ave Unit 2
- 2410 Cooper Ave
- 2518 S Snyder Ave
- 0 Lodge Farm Rd
- 2318 Lodge Forest Dr
- 2122 Lodge Forest Dr
- 2610 Sparrows Point Rd
- 0 Wagner Ave Unit MDBC2107998
- 7731 N Point Creek Rd
- 2903 Sparrows Point Rd
- 2905 Sparrows Point Rd
- 28 Shore Rd
- 8610 Oak Rd
- 9104 Avenue C
- 2910 Salisbury Ave
