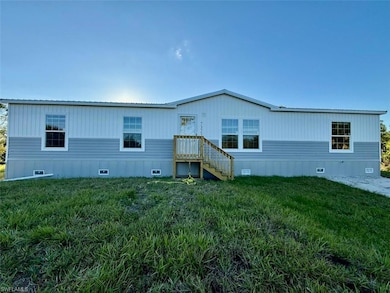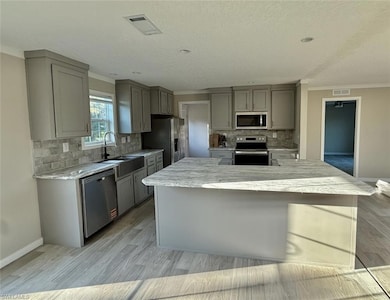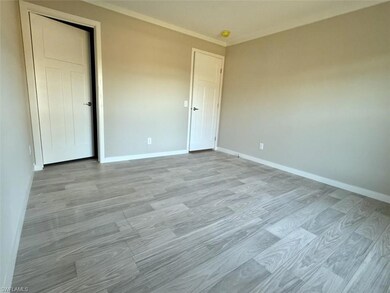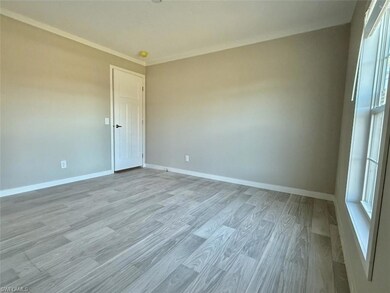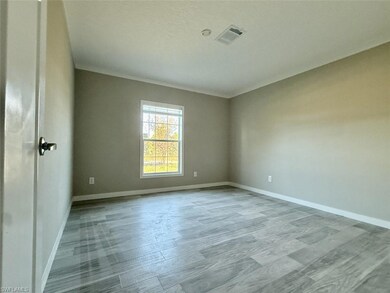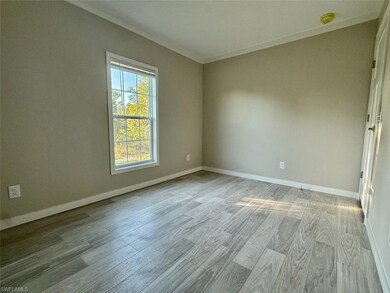7323 Alfred Blvd Punta Gorda, FL 33982
Charlotte Ranchettes NeighborhoodEstimated payment $1,623/month
Highlights
- New Construction
- No HOA
- Oversized Lot
- Deck
- Den
- Porch
About This Home
Don't miss the opportunity to own this stunning, BRAND NEW 3 Bedroom 2 Bathroom with Den SCOTBILT home with 1,560 SqFt under air, and metal roof. This gorgeous home is located in the sought after Charlotte Ranchettes Community in Punta Gorda, and sits on 1.25 Acre lot with an abundance of beautiful mature Oaks, and various trees spread across the property that create plenty of added shade, and privacy. This split floor plan offers spacious master, interior laundry room, large kitchen with upgraded island, spacious living room, and separate dining area. Both of the secondary/guest bedrooms are on opposite side of home as master bedroom, and share guest bathroom. This turn-key home comes complete with- well, septic, AC, water filtration system, steps, skirting, and ready for its new owners to move in. Additional home UPGRADES INCLUDE; Complete Finished Drywall throughout interior of home, Upgraded Coastal Craftsman Exterior with horizontal & vertical siding, upgraded ceiling fans & light fixtures, stainless steel appliances, all wood Shaker-Style cabinets, crown molding, sliding glass rear door, double vanity in master bathroom, stand-alone tub, upgraded master shower with rain shower head, walk-in closets, and much more!!!! LOCATION LOCATION LOCATION property sits off Bermont Rd. for easy access, and is just a short drive to beaches, airport, and various amenities the city of Punta Gorda has to offer. This stunning property has plenty of room for the whole family. Where they can Enjoy the privacy, as ALL OF THIS SITS ON 1.25 ACRES, and has plenty of room to bring your animals & toys, and add a barn/garage/shop/pool/etc. Contact your agent today to schedule a showing. Seller also has additional move-in-ready homes, homes that are 30-45 days from completion, & land available in the area.
Property Details
Home Type
- Manufactured Home
Est. Annual Taxes
- $544
Year Built
- Built in 2025 | New Construction
Lot Details
- 1.25 Acre Lot
- 165 Ft Wide Lot
- Oversized Lot
Home Design
- Wood Frame Construction
- Metal Roof
- Vinyl Siding
Interior Spaces
- Property has 1 Level
- Custom Mirrors
- Window Treatments
- French Doors
- Combination Dining and Living Room
- Den
- Laminate Flooring
- Fire and Smoke Detector
- Property Views
Kitchen
- Eat-In Kitchen
- Breakfast Bar
- Microwave
- Dishwasher
- Kitchen Island
- Built-In or Custom Kitchen Cabinets
Bedrooms and Bathrooms
- 3 Bedrooms
- Split Bedroom Floorplan
- 2 Full Bathrooms
Laundry
- Laundry in unit
- Washer and Dryer Hookup
Outdoor Features
- Deck
- Porch
Schools
- School Choice Elementary And Middle School
- School Choice High School
Utilities
- Central Air
- Heating Available
- Water Treatment System
- Well
- Water Softener
- Cable TV Available
Listing and Financial Details
- Assessor Parcel Number 412312326024
- Tax Block 3260
Community Details
Overview
- No Home Owners Association
- Charlotte Ranchettes Subdivision
Pet Policy
- Pets Allowed
Map
Home Values in the Area
Average Home Value in this Area
Tax History
| Year | Tax Paid | Tax Assessment Tax Assessment Total Assessment is a certain percentage of the fair market value that is determined by local assessors to be the total taxable value of land and additions on the property. | Land | Improvement |
|---|---|---|---|---|
| 2024 | $536 | $42,500 | $42,500 | -- |
| 2023 | $536 | $17,999 | $0 | $0 |
| 2022 | $433 | $29,750 | $29,750 | $0 |
| 2021 | $331 | $14,875 | $14,875 | $0 |
Property History
| Date | Event | Price | List to Sale | Price per Sq Ft |
|---|---|---|---|---|
| 11/10/2025 11/10/25 | For Sale | $2,999,975 | -- | $1,923 / Sq Ft |
Source: Multiple Listing Service of Bonita Springs-Estero
MLS Number: 225074228
APN: 412312326024
- 7041 Swiss Blvd
- 7473, 7491, & 7507 Alfred Blvd
- 6357 Alfred Blvd
- 6041 Alfred Blvd
- 7373 Gewant Blvd
- 8158 Gewant Blvd
- 7442 Gewant Blvd
- 8108 Austrian Blvd
- 8057 Austrian Blvd
- 7241 Austrian Blvd
- 7042 Austrian Blvd
- 7291 Austrian Blvd
- 7174 Alan Blvd
- 7441 Alan Blvd
- 7174 Grove Blvd
- 7258 Grove Blvd
- 7337 Acorn Blvd
- 7347 Acorn Blvd
- 7257 Sweden Blvd
- 7408 Sweden Blvd
- 15907 Sugar Hill Dr Unit 15907
- 15862 Sugar Hill Dr
- 43984 Boardwalk Loop Unit 1717
- 43996 Boardwalk Loop Unit 1422
- 9060 Alan Blvd
- 5620 Sabal Palm Ln
- 4722 Fairway Dr S
- 4615 Lagorce Dr
- 5341 Shell Mound Cir
- 420 Burning Tree Ln
- 1327 Persay Dr
- 322 Darst Ave
- 3429 Sleepy Hollow Ln
- 2921 Wilson Ave
- 25525 Gorham Ln
- 7049 Waterford Pkwy
- 7436 Mikasa Dr
- 7521 W Lenox Cir
- 7633 W Lenox Cir
- 9516 Turtle Grass Cir

