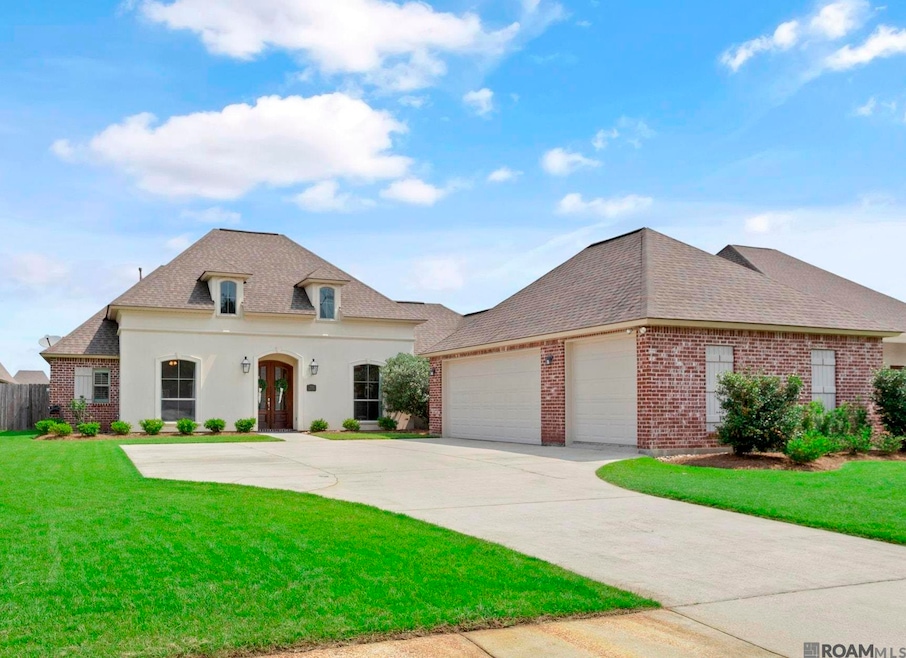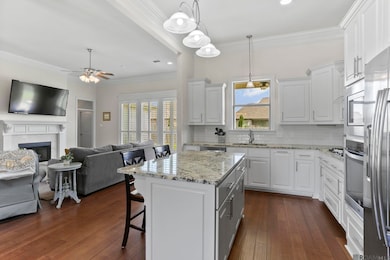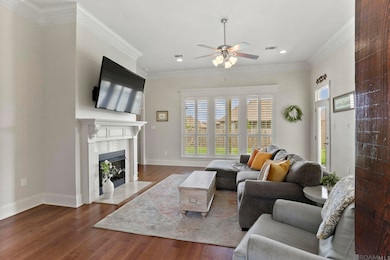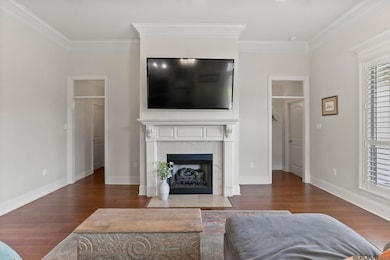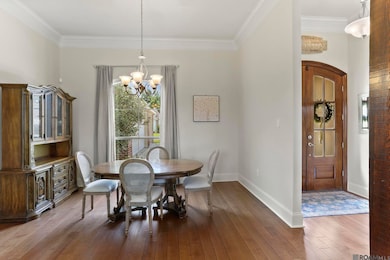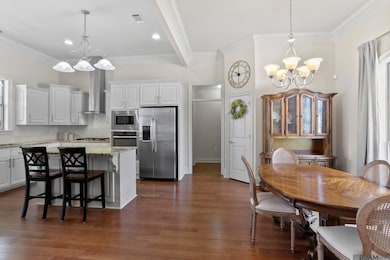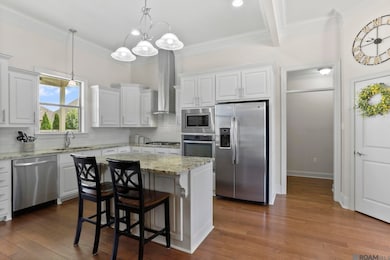7323 Bessie Dr Denham Springs, LA 70706
Estimated payment $2,421/month
Highlights
- RV or Boat Parking
- French Architecture
- Covered Patio or Porch
- South Live Oak Elementary School Rated 9+
- Wood Flooring
- Walk-In Pantry
About This Home
Beautiful home in a beautiful location! This 4 bedroom, 3 bath home features a triple split floor plan that offers both comfort and privacy. The open-concept main living area is enhanced by the large, picturesque windows overlooking the backyard. The kitchen is complete with a center island, elegant cabinetry, walk-in pantry, and high-end appliances. One bedroom wing includes a private bedroom and a detached full bath, while the second wing offers two bedrooms connected by a Jack and Jill bathroom, perfect for family or guests. The primary bedroom wing is tucked away with a vestibule entrance offering additional privacy. It also encompasses large windows with plantation shutters and a spa-like en-suite featuring double vanities, a separate shower and soaker tub, and a generous walk-in closet. The outdoor greenspace is vast with plenty of room to entertain, garden, or play. The 3-car garage includes a third bay perfect for a golf cart, workshop, or additional storage. Located in flood zone X. You don't want to sleep on this one!
Home Details
Home Type
- Single Family
Est. Annual Taxes
- $4,505
Year Built
- Built in 2016
Lot Details
- 0.27 Acre Lot
- Lot Dimensions are 81x147
- Property is Fully Fenced
- Wood Fence
- Landscaped
HOA Fees
- $17 Monthly HOA Fees
Home Design
- French Architecture
- Brick Exterior Construction
- Slab Foundation
- Shingle Roof
Interior Spaces
- 2,022 Sq Ft Home
- 1-Story Property
- Crown Molding
- Tray Ceiling
- Ceiling height of 9 feet or more
- Ceiling Fan
- Fireplace
- Plantation Shutters
- Attic Access Panel
- Fire and Smoke Detector
Kitchen
- Walk-In Pantry
- Oven
- Gas Cooktop
- Microwave
- Dishwasher
- Stainless Steel Appliances
- Disposal
Flooring
- Wood
- Ceramic Tile
Bedrooms and Bathrooms
- 4 Bedrooms
- En-Suite Bathroom
- Walk-In Closet
- 3 Full Bathrooms
- Double Vanity
- Soaking Tub
- Separate Shower
Parking
- 2 Car Garage
- Garage Door Opener
- RV or Boat Parking
Outdoor Features
- Covered Patio or Porch
- Exterior Lighting
Utilities
- Cooling Available
- Heating Available
Community Details
- Association fees include common area maintenance
- Built by Homes By Bogan, Inc.
- Plainview Ridge Subdivision
Map
Home Values in the Area
Average Home Value in this Area
Tax History
| Year | Tax Paid | Tax Assessment Tax Assessment Total Assessment is a certain percentage of the fair market value that is determined by local assessors to be the total taxable value of land and additions on the property. | Land | Improvement |
|---|---|---|---|---|
| 2024 | $4,505 | $40,047 | $5,890 | $34,157 |
| 2023 | $3,906 | $30,240 | $5,890 | $24,350 |
| 2022 | $3,931 | $30,240 | $5,890 | $24,350 |
| 2021 | $3,489 | $30,240 | $5,890 | $24,350 |
| 2020 | $3,472 | $30,240 | $5,890 | $24,350 |
| 2019 | $3,874 | $32,730 | $5,890 | $26,840 |
| 2018 | $3,923 | $32,730 | $5,890 | $26,840 |
| 2017 | $715 | $5,890 | $5,890 | $0 |
Property History
| Date | Event | Price | List to Sale | Price per Sq Ft | Prior Sale |
|---|---|---|---|---|---|
| 08/15/2025 08/15/25 | Price Changed | $385,000 | -3.8% | $190 / Sq Ft | |
| 07/02/2025 07/02/25 | Price Changed | $400,000 | -3.6% | $198 / Sq Ft | |
| 06/06/2025 06/06/25 | For Sale | $415,000 | +41.6% | $205 / Sq Ft | |
| 07/28/2017 07/28/17 | Sold | -- | -- | -- | View Prior Sale |
| 07/06/2017 07/06/17 | Pending | -- | -- | -- | |
| 06/09/2016 06/09/16 | For Sale | $293,100 | -- | $145 / Sq Ft |
Purchase History
| Date | Type | Sale Price | Title Company |
|---|---|---|---|
| Cash Sale Deed | $299,900 | None Available |
Mortgage History
| Date | Status | Loan Amount | Loan Type |
|---|---|---|---|
| Open | $269,910 | New Conventional |
Source: Greater Baton Rouge Association of REALTORS®
MLS Number: 2025010610
APN: 0010629AM
- 7299 Effie Dr
- 7275 Effie Dr
- 7175 Bessie Dr
- 7224 Lillie Dr
- 7681 Amite Church Rd
- 7544 Amite Church Rd
- 7898 Parham Ave
- 7736 Amite Church Rd
- 7927 Parham Ave
- 7230 Linda Lee Dr
- 7420 Linda Lee Dr
- 7367 Fox Run
- 7203 Lillie Dr
- 32508 Magnolia Ct
- 7645 Elmwood Dr
- 32495 Magnolia Ct
- 32528 Cedar Ct
- 33260 Louisiana 16 Unit 5C
- 33260 Louisiana 16 Unit 5D
- 33260 Louisiana 16 Unit 12B
- 32744 Carolee Cir
- 32730 Carolee Cir
- 32720 Carolee Cir
- 32440 Freshwater Ave
- 31855 Louisiana 16 Unit 1304
- 31855 Louisiana 16 Unit 1504
- 31855 Louisiana 16 Unit 801
- 7615 Magnolia Beach Rd
- 31164 La Highway 16
- 31050 La Highway 16
- 16950 River Birch Ave
- 16382 Hooper Rd Unit A1
- 31808 Netterville Rd Unit 6
- 35288 Curtis Dr
- 35576 Melrose Ave
- 30600 La Hwy 16
- 10816 Field Pointe Dr
- 36497 Stanton Hall Ave
- 302 Robbie St
- 14743 Central Woods Ave Unit C
