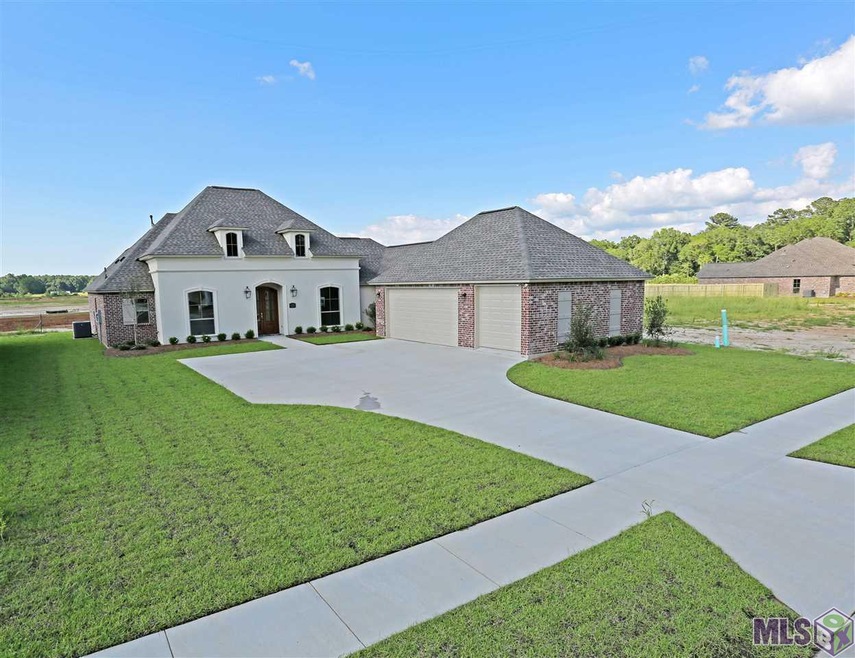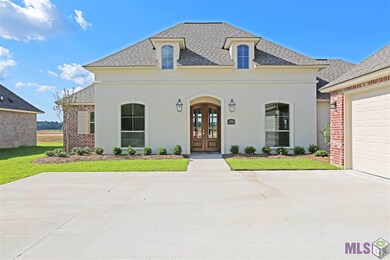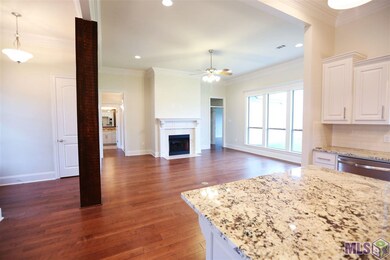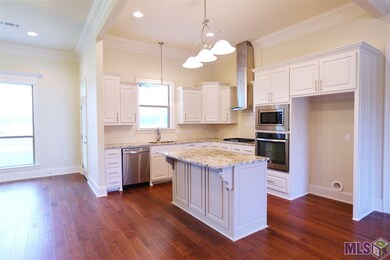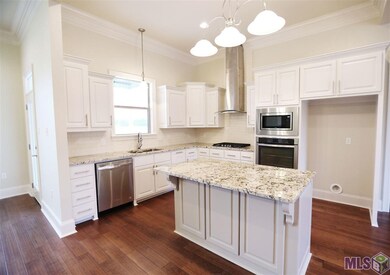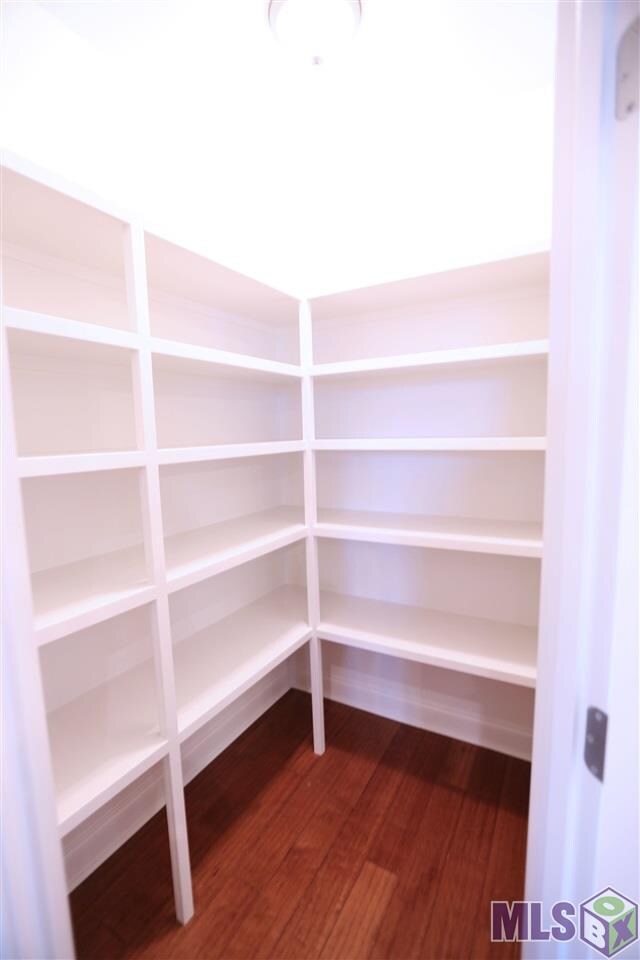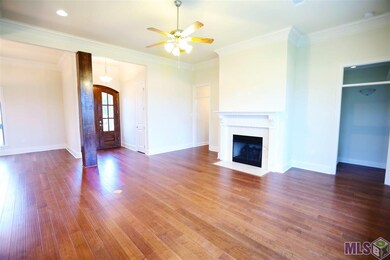
7323 Bessie Dr Denham Springs, LA 70706
Highlights
- French Architecture
- Wood Flooring
- Breakfast Room
- South Live Oak Elementary School Rated 10
- Covered patio or porch
- Living Room
About This Home
As of July 2017Homes by Bogan do not build just another spec home but a home built with the quality construction you deserve. As you move through the foyer this home opens up to a very spacious dining room, kitchen and living room. In the kitchen you will find custom made cabinets and a large island, plenty of cabinet and counter space, stainless steel appliances including a 5 burner gas stove with convection oven. Your living room has gas vent less fireplace with a custom made mantel. You have your master bedroom with double recessed ceiling and a master bath with separate vanities, a standalone job built shower, garden tub and fantastic master closet. The additional three bedrooms are all of good size with great closet space. Bedroom two and three share a Hollywood bath while the fourth bedroom is split from all others with a bath next store. Home comes with crown molding, wood floors in living room, tile in wet areas and carpet in the bedrooms. Slab granite in the kitchen and bathrooms with under mount sinks. Exterior is brick, stucco and hardi plank. A great garage with attached storage with a roll up door. You won't want to miss this home.
Last Agent to Sell the Property
Crossroads Realty, LLC License #995701084 Listed on: 06/09/2016
Last Buyer's Agent
Troy Fusilier
CHT Group Real Estate, LLC License #0995691376

Home Details
Home Type
- Single Family
Est. Annual Taxes
- $4,505
Year Built
- Built in 2016
Lot Details
- Lot Dimensions are 80.97x145
HOA Fees
- $17 Monthly HOA Fees
Parking
- 2 Car Garage
Home Design
- French Architecture
- Slab Foundation
- Frame Construction
- Architectural Shingle Roof
Interior Spaces
- 2,022 Sq Ft Home
- 1-Story Property
- Ceiling Fan
- Ventless Fireplace
- Gas Log Fireplace
- Living Room
- Breakfast Room
- Laundry Room
Kitchen
- Gas Cooktop
- Microwave
- Dishwasher
- Disposal
Flooring
- Wood
- Carpet
- Ceramic Tile
Bedrooms and Bathrooms
- 4 Bedrooms
- Split Bedroom Floorplan
- En-Suite Primary Bedroom
- 3 Full Bathrooms
Outdoor Features
- Covered patio or porch
- Exterior Lighting
Utilities
- Central Heating and Cooling System
- Heating System Uses Gas
Community Details
- Built by Homes By Bogan, Inc.
Ownership History
Purchase Details
Home Financials for this Owner
Home Financials are based on the most recent Mortgage that was taken out on this home.Similar Homes in Denham Springs, LA
Home Values in the Area
Average Home Value in this Area
Purchase History
| Date | Type | Sale Price | Title Company |
|---|---|---|---|
| Cash Sale Deed | $299,900 | None Available |
Mortgage History
| Date | Status | Loan Amount | Loan Type |
|---|---|---|---|
| Open | $269,269 | Stand Alone Refi Refinance Of Original Loan | |
| Closed | $269,910 | New Conventional |
Property History
| Date | Event | Price | Change | Sq Ft Price |
|---|---|---|---|---|
| 07/02/2025 07/02/25 | Price Changed | $400,000 | -3.6% | $198 / Sq Ft |
| 06/06/2025 06/06/25 | For Sale | $415,000 | +41.6% | $205 / Sq Ft |
| 07/28/2017 07/28/17 | Sold | -- | -- | -- |
| 07/06/2017 07/06/17 | Pending | -- | -- | -- |
| 06/09/2016 06/09/16 | For Sale | $293,100 | -- | $145 / Sq Ft |
Tax History Compared to Growth
Tax History
| Year | Tax Paid | Tax Assessment Tax Assessment Total Assessment is a certain percentage of the fair market value that is determined by local assessors to be the total taxable value of land and additions on the property. | Land | Improvement |
|---|---|---|---|---|
| 2024 | $4,505 | $40,047 | $5,890 | $34,157 |
| 2023 | $3,906 | $30,240 | $5,890 | $24,350 |
| 2022 | $3,931 | $30,240 | $5,890 | $24,350 |
| 2021 | $3,489 | $30,240 | $5,890 | $24,350 |
| 2020 | $3,472 | $30,240 | $5,890 | $24,350 |
| 2019 | $3,874 | $32,730 | $5,890 | $26,840 |
| 2018 | $3,923 | $32,730 | $5,890 | $26,840 |
| 2017 | $715 | $5,890 | $5,890 | $0 |
Agents Affiliated with this Home
-

Seller's Agent in 2025
Neal Francois
Keyfinders Team Realty
(337) 384-4155
64 Total Sales
-

Seller's Agent in 2017
Teri Pruett
Crossroads Realty, LLC
(225) 324-8419
59 in this area
98 Total Sales
-
T
Buyer's Agent in 2017
Troy Fusilier
CHT Group Real Estate, LLC
Map
Source: Greater Baton Rouge Association of REALTORS®
MLS Number: 2016008449
APN: 0010629AM
- 7299 Effie Dr
- 7275 Effie Dr
- 7175 Bessie Dr
- 7681 Amite Church Rd
- 32755 Carol Ann Dr
- 7281 Linda Lee Dr
- 7898 Parham Ave
- 7736 Amite Church Rd
- Lot 6 Tenor Dr
- Lot 16 Tenor Dr
- Lot 5 Tenor Dr
- Lot 15 Tenor Dr
- 7445 Linda Lee Dr
- 7280 Lillie Dr
- 32508 Magnolia Ct
- 32495 Magnolia Ct
- 7675 Elmwood Dr
- 7969 Darlene Ave
- 32528 Cedar Ct
- 33260 Louisiana 16 Unit 13B
