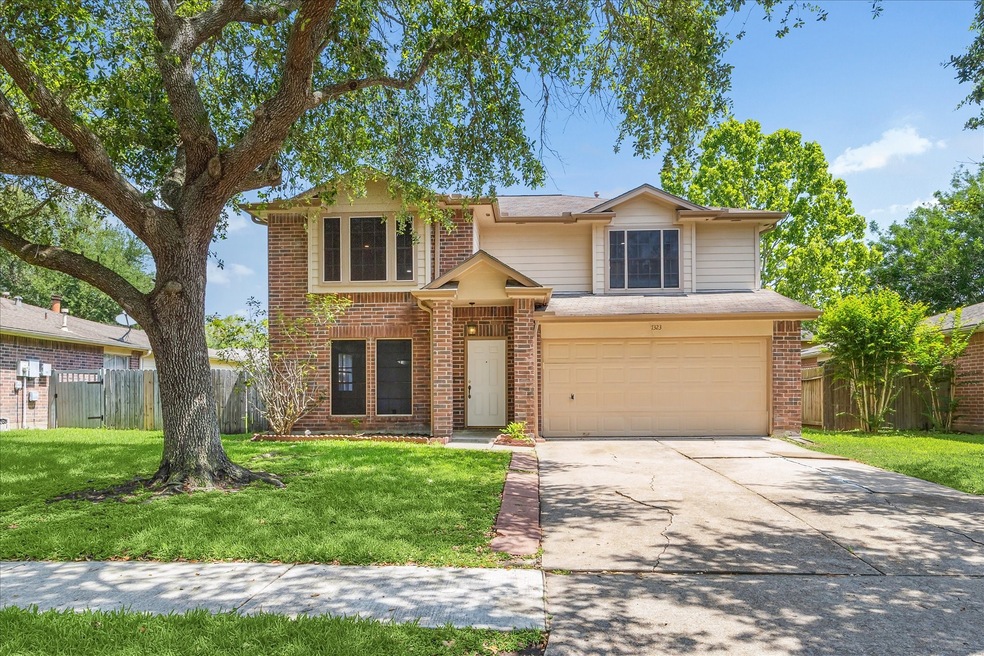
7323 Gettysburg Dr Richmond, TX 77469
Greatwood NeighborhoodHighlights
- Traditional Architecture
- Home Office
- 2 Car Attached Garage
- Reading Junior High School Rated A
- Family Room Off Kitchen
- Double Vanity
About This Home
As of June 2025This beautiful two-story home offers the perfect blend of space, comfort, and modern convenience. Featuring four generously sized bedrooms, it provides plenty of room for family, guests, or a home office. The primary suite includes a private en-suite bathroom with dual sinks, a soaking tub, and a walk-in shower, creating a true retreat. The additional full bathroom serves the other bedrooms, while a convenient half bath is located near the main living areas for guests. No Carpet!!
Last Agent to Sell the Property
HOUSTON TOP REALTY License #0199880 Listed on: 05/09/2025
Home Details
Home Type
- Single Family
Est. Annual Taxes
- $6,005
Year Built
- Built in 1994
Lot Details
- 6,945 Sq Ft Lot
- Property is Fully Fenced
HOA Fees
- $20 Monthly HOA Fees
Parking
- 2 Car Attached Garage
Home Design
- Traditional Architecture
- Brick Exterior Construction
- Slab Foundation
- Composition Roof
- Wood Siding
Interior Spaces
- 2,273 Sq Ft Home
- 2-Story Property
- Ceiling Fan
- Gas Log Fireplace
- Family Room Off Kitchen
- Combination Dining and Living Room
- Home Office
- Utility Room
- Washer and Gas Dryer Hookup
- Fire and Smoke Detector
Kitchen
- Gas Cooktop
- Dishwasher
Flooring
- Laminate
- Tile
Bedrooms and Bathrooms
- 4 Bedrooms
- En-Suite Primary Bedroom
- Double Vanity
- Bathtub with Shower
- Separate Shower
Schools
- Velasquez Elementary School
- Reading Junior High School
- George Ranch High School
Utilities
- Central Heating and Cooling System
- Heating System Uses Gas
Community Details
Overview
- Masc Austin Properties Association, Phone Number (713) 776-1771
- Tara Sec 5 Subdivision
Recreation
- Trails
Ownership History
Purchase Details
Home Financials for this Owner
Home Financials are based on the most recent Mortgage that was taken out on this home.Purchase Details
Purchase Details
Purchase Details
Home Financials for this Owner
Home Financials are based on the most recent Mortgage that was taken out on this home.Similar Homes in Richmond, TX
Home Values in the Area
Average Home Value in this Area
Purchase History
| Date | Type | Sale Price | Title Company |
|---|---|---|---|
| Deed | -- | Independence Title Company | |
| Warranty Deed | -- | None Listed On Document | |
| Warranty Deed | -- | None Listed On Document | |
| Warranty Deed | -- | None Listed On Document | |
| Interfamily Deed Transfer | -- | None Available | |
| Vendors Lien | -- | American Title Co |
Mortgage History
| Date | Status | Loan Amount | Loan Type |
|---|---|---|---|
| Open | $266,000 | New Conventional | |
| Previous Owner | $78,000 | Stand Alone First |
Property History
| Date | Event | Price | Change | Sq Ft Price |
|---|---|---|---|---|
| 06/05/2025 06/05/25 | Sold | -- | -- | -- |
| 05/12/2025 05/12/25 | Pending | -- | -- | -- |
| 05/09/2025 05/09/25 | For Sale | $266,000 | -- | $117 / Sq Ft |
Tax History Compared to Growth
Tax History
| Year | Tax Paid | Tax Assessment Tax Assessment Total Assessment is a certain percentage of the fair market value that is determined by local assessors to be the total taxable value of land and additions on the property. | Land | Improvement |
|---|---|---|---|---|
| 2023 | $4,613 | $285,669 | $22,407 | $263,262 |
| 2022 | $5,600 | $249,090 | $22,410 | $226,680 |
| 2021 | $4,611 | $201,170 | $22,410 | $178,760 |
| 2020 | $4,371 | $187,430 | $20,370 | $167,060 |
| 2019 | $4,287 | $173,970 | $20,370 | $153,600 |
| 2018 | $4,195 | $169,560 | $20,370 | $149,190 |
| 2017 | $4,046 | $161,270 | $17,460 | $143,810 |
| 2016 | $3,679 | $146,610 | $17,460 | $129,150 |
| 2015 | $2,023 | $133,280 | $17,460 | $115,820 |
| 2014 | $2,006 | $123,990 | $17,460 | $106,530 |
Agents Affiliated with this Home
-

Seller's Agent in 2025
Sam Ferreri
HOUSTON TOP REALTY
(281) 235-4682
1 in this area
210 Total Sales
-
J
Seller Co-Listing Agent in 2025
Jose Castellanos-Gomez
HOUSTON TOP REALTY
(832) 986-6721
1 in this area
26 Total Sales
-

Buyer's Agent in 2025
Joauna Tuck
Illustrious Realty, LLC
(832) 510-9098
1 in this area
112 Total Sales
Map
Source: Houston Association of REALTORS®
MLS Number: 30666130
APN: 8695-05-008-0020-901
- 7402 Broken Oak Ln
- 510 Deer Hollow Dr
- 506 King Dr
- 7207 Zieglers Grove
- 7122 Zieglers Grove
- 7107 Gettysburg Dr
- 723 Macek Rd
- 207 Smokey Hill Ct
- 7422 Quiet Glen Dr
- 507 Shenandoah Dr
- 7102 Harpers Dr
- 7003 Buchanan Dr
- 518 Tara Plantation Dr
- 1103 Glendale Dr
- 6934 Tara Dr
- 527 Tara Plantation Dr
- 6918 Gettysburg Dr
- 7538 Orchard Hills Ln
- 6903 Blue Ridge Dr
- 7411 Greatwood Grove Dr






