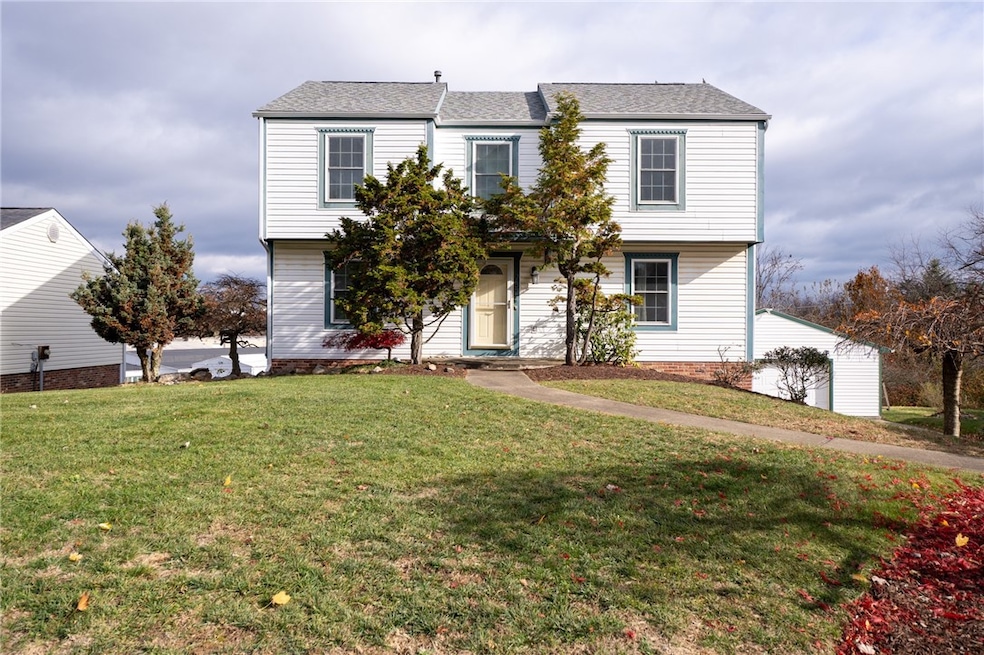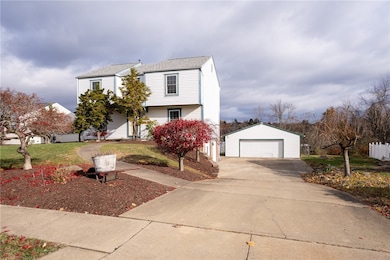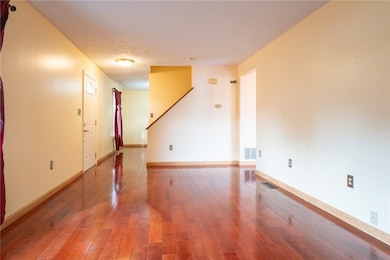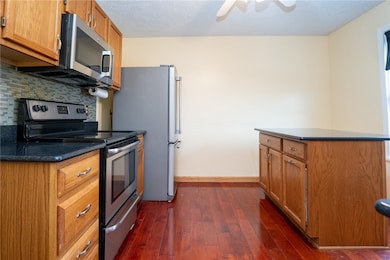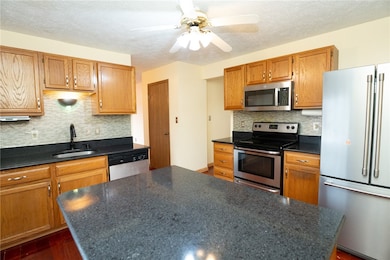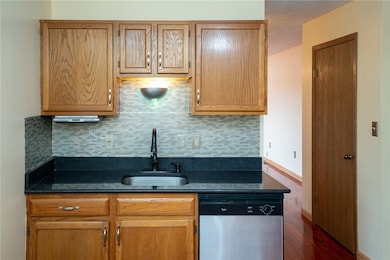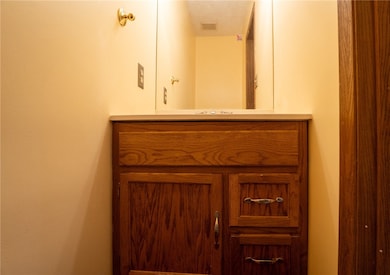7324 Green Meadow Dr Imperial, PA 15126
Highlights
- Kitchen Island
- 2 Car Garage
- Carpet
- Forced Air Heating and Cooling System
About This Home
Welcome Home! Your Perfect Rental Awaits! Discover this one-of-a-kind gem offering the charm of neighborhood living. Step inside to be greeted by gorgeous Brazilian cherry hardwood floors that flow throughout the main level. The modern kitchen is adorned with stainless steel appliances and quartz counters. Enjoy entertaining and daily life in the dedicated dining room, and relax in the family room with sliding doors leading to a large deck and backyard. The upper level features a lovely master suite with a walk-in closet and full bath, plus three other generous bedrooms with ample closet space and lighting. The lower level is a true bonus, transformed into an amazing, completely-usable additional living space! It boasts a huge game room with sliding door access to a patio, fire pit, and detached garage—ideal for gatherings. You'll also find a large 5th bedroom and a full bathroom, offering maximum flexibility. Plus, there's a roomy laundry area and a massive storage space.
Listing Agent
BERKSHIRE HATHAWAY THE PREFERRED REALTY License #RS327239 Listed on: 11/11/2025

Home Details
Home Type
- Single Family
Est. Annual Taxes
- $5,972
Year Built
- Built in 1996
Parking
- 2 Car Garage
Interior Spaces
- 1,828 Sq Ft Home
- 2-Story Property
- Window Treatments
- Carpet
Kitchen
- Stove
- Microwave
- Dishwasher
- Kitchen Island
- Disposal
Bedrooms and Bathrooms
- 5 Bedrooms
Laundry
- Dryer
- Washer
Additional Features
- Lot Dimensions are 78x127x93x151
- Forced Air Heating and Cooling System
Community Details
- Pets allowed on a case-by-case basis
Map
Source: West Penn Multi-List
MLS Number: 1730392
APN: 0590-A-00004-0000-00
- 275 Valleyview Dr
- 279 Valleyview Dr
- 280 Valleyview Dr
- 301 Holland Ct
- 177 Walden Way
- 140 Westbrooke Ln Unit 26C
- 419 Elm Dr
- 61 Forest Glen Dr
- 82 Forest Glen Dr
- 179 Cranbrooke Dr
- 79 Escalon Dr
- 515 Elm Ct
- 2570 Hawthorne Dr Unit A
- 2103 Timberglen Dr Unit 3B1C
- 421 Timber Trail Unit 506A
- 405 Walden Way
- 182 Old Ridge Rd
- 105 Country Club Dr
- 1203 Timber Trail
- 3002 Estate Dr
- 3304 Timberglen Dr
- 4000 Wellington Dr
- 900 Hawthorne Cir
- 2630 Birchwood Ln
- 1600 Settlers Dr
- 100 Lincoln Highlands Dr
- 101 Red Deer Ln
- 7420 Steubenville Pike
- 1500 Park Ln
- 103 Elm St
- 390 U S 30 Unit B
- 390 U S 30 Unit A
- 200 Chauvet Dr
- 100 Pineridge Dr
- 1100 Prism Place Unit 1020-112.1412207
- 1100 Prism Place Unit 810-208.1412210
- 1100 Prism Place Unit 110-206.1412209
- 1100 Prism Place Unit 120-312.1412208
- 1100 Prism Place Unit 720-309.1412206
- 164 Main St Unit 164
