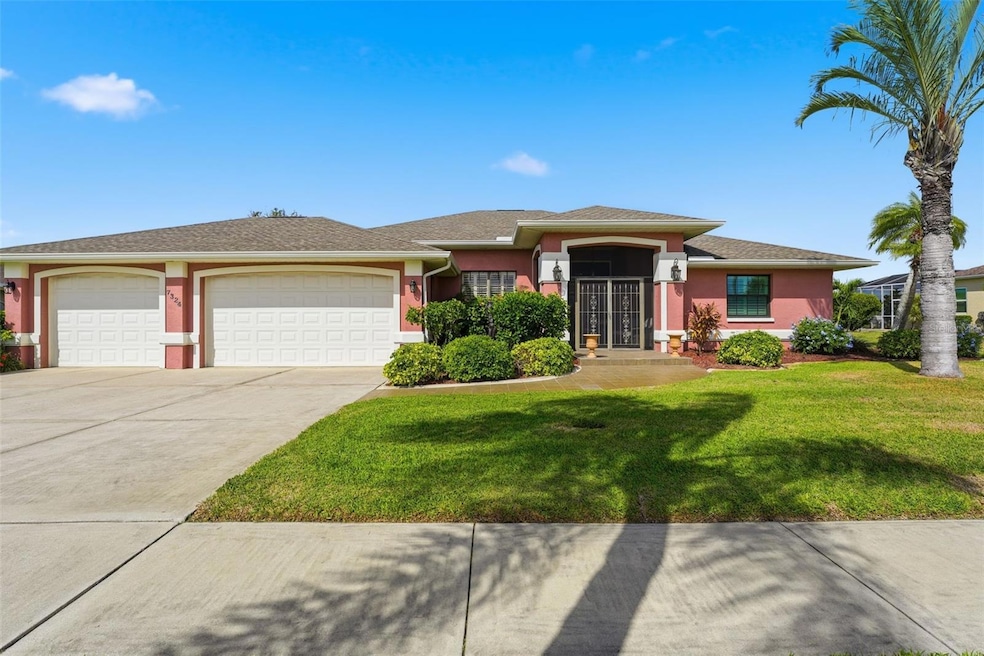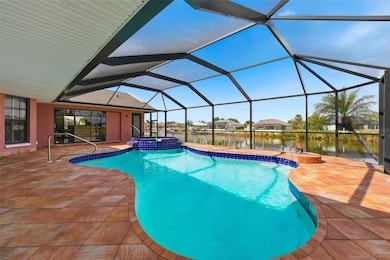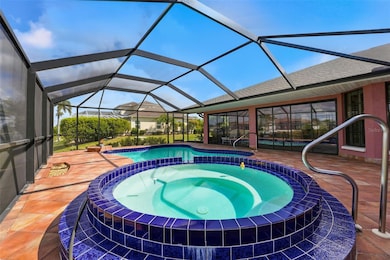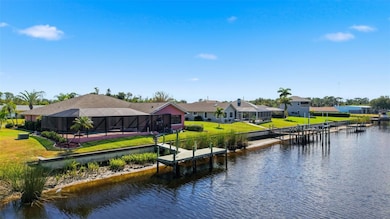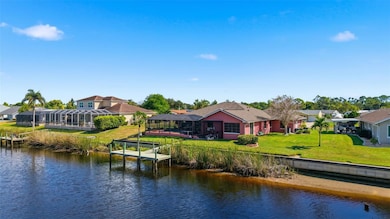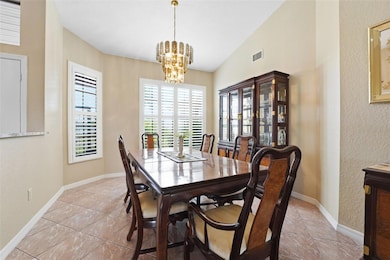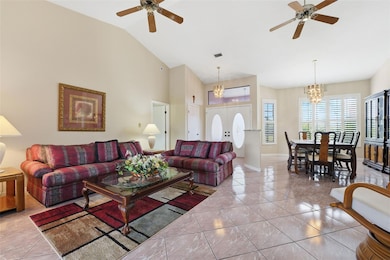7324 Kenwood Dr North Port, FL 34287
Estimated payment $4,360/month
Highlights
- 105 Feet of Brackish Canal Waterfront
- Screened Pool
- Canal View
- Water access To Gulf or Ocean
- Open Floorplan
- Cathedral Ceiling
About This Home
EXPERIENCE GULF ACCESS WATERFRONT LIVING AT ITS FINEST! Turnkey Furnished! NO HOA! This beautifully maintained 3-bedroom, 3-bath custom home combines comfort, functionality, and the best of Florida’s coastal lifestyle with direct access to the Myakka River and Gulf of Mexico. Situated in a peaceful North Port neighborhood, the property features a fully remodeled pool and spa (2024), 30-foot composite dock (2021), and 105-foot concrete seawall—perfect for fishing, kayaking, or taking in unforgettable sunset cruises. Step through the double front doors into a sunlit open floor plan with plantation shutters, cathedral ceilings, and stylish finishes throughout. The kitchen and bar were remodeled in 2019 and now offer granite countertops, soft-close cabinetry, a 7-foot breakfast bar, and new stainless steel appliances (2024). The adjoining dinette overlooks the water and pool, creating a relaxing setting for your morning coffee. The primary suite opens to the lanai and pool area, offering a quiet retreat with a walk-in closet, dual vanities, a glass-enclosed shower, and a separate bidet area. Two additional bedrooms and two full baths provide comfort for family or guests. Entertain with ease in the custom indoor bar featuring granite counters, a sink, and refrigerator—ideal for hosting gatherings that flow to the covered lanai. The heated spa, solar-heated pool (2023), and new pool fountain and cage (2024) create the perfect year-round outdoor oasis, surrounded by lush tropical landscaping and upgraded exterior lighting (2024). Recent improvements bring peace of mind and lasting value, including a new roof (2023), fresh exterior paint (2023), air conditioner and heat pump (2020), dock replacement (2020), well pump for irrigation (2024), electrical box replacement (2023), and updated stereo and Bluetooth sound system (2024). For boating and fishing enthusiasts, this location is unbeatable—just minutes by water to the Myakka River, leading to Charlotte Harbor, renowned for world-class snook, redfish, and tarpon fishing. Cruise to popular waterfront dining spots such as Laishley Crab House, Harpoon Harry’s, and The Village Brewhouse in nearby Punta Gorda, all accessible by boat for an authentic Florida experience. Beyond the water, you’re less than 10 miles from Warm Mineral Springs, one of Florida’s most unique natural attractions, and approximately 20 minutes to Downtown Port Charlotte, offering shopping, dining, and entertainment. Several Gulf beaches and golf courses are also within easy reach, making this the perfect home for both relaxation and recreation. Additional highlights include a three-car garage, central vacuum, irrigation well, and mature landscaping that enhances the property’s inviting curb appeal. Enjoy the vibrant coastal lifestyle you’ve been dreaming of—a refined waterfront retreat where every day feels like vacation.
Listing Agent
COLDWELL BANKER SUNSTAR REALTY Brokerage Phone: 941-423-2521 License #3445168 Listed on: 11/09/2025

Home Details
Home Type
- Single Family
Est. Annual Taxes
- $8,111
Year Built
- Built in 1992
Lot Details
- 0.26 Acre Lot
- 105 Feet of Brackish Canal Waterfront
- Property fronts a canal with brackish water
- Southeast Facing Home
- Level Lot
- Well Sprinkler System
- Cleared Lot
- Landscaped with Trees
- Property is zoned RSF2
Parking
- 3 Car Attached Garage
- Driveway
Home Design
- Florida Architecture
- Slab Foundation
- Shingle Roof
- Block Exterior
- Stucco
Interior Spaces
- 2,335 Sq Ft Home
- 1-Story Property
- Open Floorplan
- Furnished
- Built-In Features
- Bar Fridge
- Cathedral Ceiling
- Ceiling Fan
- Plantation Shutters
- French Doors
- Sliding Doors
- Entrance Foyer
- Family Room
- Living Room
- Formal Dining Room
- Tile Flooring
- Canal Views
Kitchen
- Eat-In Kitchen
- Dinette
- Range
- Microwave
- Dishwasher
- Stone Countertops
- Solid Wood Cabinet
Bedrooms and Bathrooms
- 3 Bedrooms
- Split Bedroom Floorplan
- En-Suite Bathroom
- Walk-In Closet
- 3 Full Bathrooms
Laundry
- Laundry Room
- Dryer
- Washer
Pool
- Screened Pool
- Solar Heated In Ground Pool
- Heated Spa
- In Ground Spa
- Gunite Pool
- Fence Around Pool
- Outside Bathroom Access
- Pool Lighting
Outdoor Features
- Water access To Gulf or Ocean
- River Access
- Access to Brackish Canal
- Seawall
- Dock made with Composite Material
- Covered Patio or Porch
- Exterior Lighting
- Rain Gutters
- Private Mailbox
Utilities
- Central Heating and Cooling System
- Electric Water Heater
- Phone Available
- Cable TV Available
Community Details
- No Home Owners Association
- Port Charlotte Sub 50 Subdivision
Listing and Financial Details
- Visit Down Payment Resource Website
- Legal Lot and Block 3 / 2480
- Assessor Parcel Number 0998248003
Map
Home Values in the Area
Average Home Value in this Area
Tax History
| Year | Tax Paid | Tax Assessment Tax Assessment Total Assessment is a certain percentage of the fair market value that is determined by local assessors to be the total taxable value of land and additions on the property. | Land | Improvement |
|---|---|---|---|---|
| 2024 | $8,216 | $490,900 | $103,200 | $387,700 |
| 2023 | $8,216 | $535,500 | $37,000 | $498,500 |
| 2022 | $7,916 | $527,000 | $60,800 | $466,200 |
| 2021 | $6,799 | $385,900 | $46,600 | $339,300 |
| 2020 | $6,451 | $360,000 | $48,700 | $311,300 |
| 2019 | $6,186 | $351,600 | $52,400 | $299,200 |
| 2018 | $5,162 | $294,000 | $49,700 | $244,300 |
| 2017 | $4,921 | $275,836 | $0 | $0 |
| 2016 | $4,763 | $271,600 | $53,100 | $218,500 |
| 2015 | $4,424 | $238,800 | $51,000 | $187,800 |
| 2014 | $4,068 | $188,400 | $0 | $0 |
Property History
| Date | Event | Price | List to Sale | Price per Sq Ft |
|---|---|---|---|---|
| 11/09/2025 11/09/25 | For Sale | $699,000 | -- | $299 / Sq Ft |
Purchase History
| Date | Type | Sale Price | Title Company |
|---|---|---|---|
| Deed | $100 | None Listed On Document | |
| Warranty Deed | $100 | None Listed On Document | |
| Interfamily Deed Transfer | -- | Safetitle |
Source: Stellar MLS
MLS Number: C7517358
APN: 0998-24-8003
- 7 Ramblewood St
- LOTS 12, 13 & 14 Lamar Ct
- 72 Pompano St
- 8661 Quinn Ct
- 13179 Chancellor Blvd
- 0 Mystic Cir Unit MFRC7504572
- 48 Ramblewood St
- 8680 Quinn Ct
- 46 McDill Dr
- 6655 Pan American Blvd
- 8774 Mystic Cir
- 88 Westmore St
- 6821 Marius Rd
- 6698 Acmar Ct
- 96 Westmore St
- 80 & 88 Remsen St
- 59 Anzio Terrace
- 67 Anzio Terrace
- 123 Anzio Terrace
- 6457 Safford Terrace
- 6488 Angle Place
- 6560 Marius Rd
- 6520 Elmwood Rd
- 7509 Mesa St
- 6289 Falcon Lair Dr
- 6462 Otis Rd
- 6165 Talon Bay Dr Unit 77
- 6165 Talon Bay Dr Unit 76
- 6165 Talon Bay Dr Unit 75
- 6165 Talon Bay Dr Unit 73
- 6165 Talon Bay Dr Unit 74
- 7959 Hyde Park Ave
- 6048 Merril St
- 925 Iglesia Dr
- 5945 Spearman Cir
- 63 Cory St
- 6025 Deming Ave
- 8521 Pickwick Rd
- 6014 Deming Ave
- 297 Cheshire St
