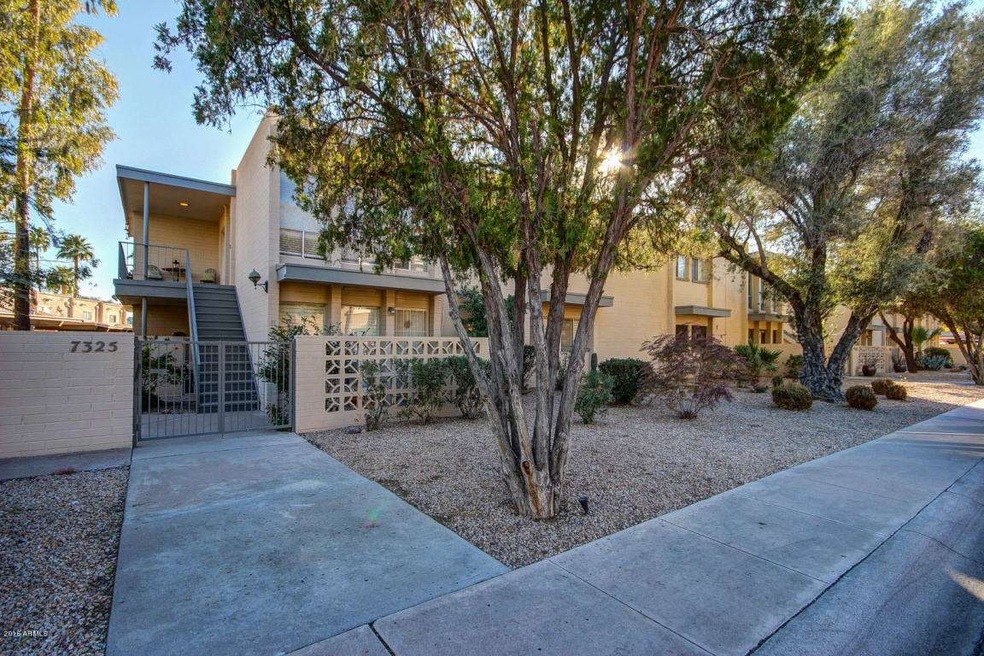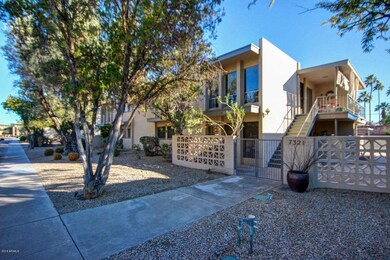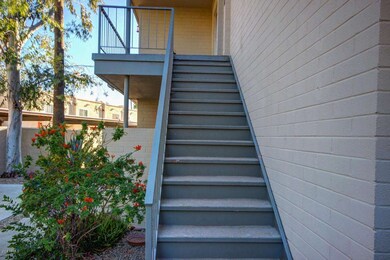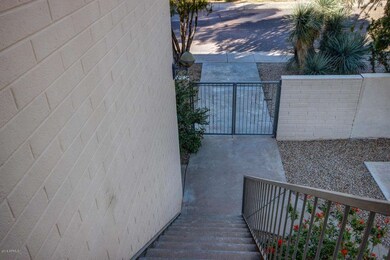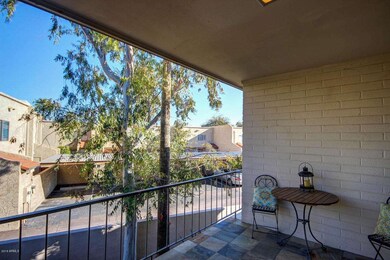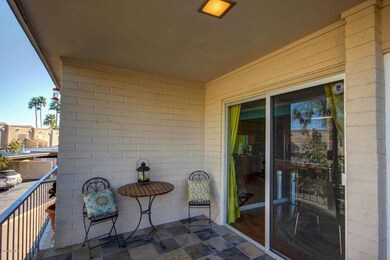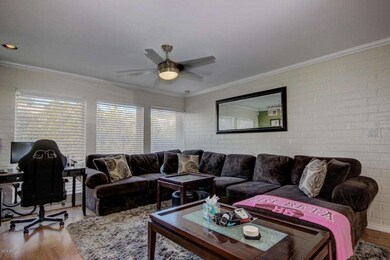
7325 E Northland Dr Unit 12 Scottsdale, AZ 85251
Indian Bend NeighborhoodHighlights
- Wood Flooring
- Granite Countertops
- Covered patio or porch
- Kiva Elementary School Rated A
- Community Pool
- Balcony
About This Home
As of May 2025Your home sweet home has arrived! Close to one of a kind dining, luxurious shopping, nightlife, and more! Open floorplan with wood flooring and panoramic windows. Kitchen is upgraded granite countertops, breakfast bar, and plenty of custom cabinet space. Large master suite has ceiling fan and spacious closet. Full bathroom with extended single sink vanity. Private balcony overlooks lush landscaping and room for entertaining! Home is close to swimming pool and storage closet! Come see your future home today before it's too late!
Last Agent to Sell the Property
Adrian James
Keller Williams Arizona Realty License #SA659938000 Listed on: 02/03/2016
Last Buyer's Agent
Shirley Cordasco
Realty ONE Group License #SA105947000
Townhouse Details
Home Type
- Townhome
Est. Annual Taxes
- $646
Year Built
- Built in 1963
Lot Details
- 986 Sq Ft Lot
- Block Wall Fence
HOA Fees
- $174 Monthly HOA Fees
Home Design
- Built-Up Roof
- Block Exterior
Interior Spaces
- 999 Sq Ft Home
- 2-Story Property
- Ceiling height of 9 feet or more
- Ceiling Fan
- Wood Flooring
Kitchen
- Breakfast Bar
- Built-In Microwave
- Granite Countertops
Bedrooms and Bathrooms
- 2 Bedrooms
- Primary Bathroom is a Full Bathroom
- 2 Bathrooms
Parking
- 1 Carport Space
- Assigned Parking
Accessible Home Design
- No Interior Steps
Outdoor Features
- Balcony
- Covered patio or porch
Schools
- Kiva Elementary School
- Mohave Middle School
- Saguaro High School
Utilities
- Refrigerated Cooling System
- Heating Available
- High Speed Internet
- Cable TV Available
Listing and Financial Details
- Tax Lot A6
- Assessor Parcel Number 173-32-280
Community Details
Overview
- Association fees include pest control, ground maintenance, trash, water
- Seville Place Association, Phone Number (602) 920-4550
- Seville Place Unit A1 A8 & B1 B8 Subdivision
Recreation
- Community Pool
Ownership History
Purchase Details
Home Financials for this Owner
Home Financials are based on the most recent Mortgage that was taken out on this home.Purchase Details
Home Financials for this Owner
Home Financials are based on the most recent Mortgage that was taken out on this home.Purchase Details
Home Financials for this Owner
Home Financials are based on the most recent Mortgage that was taken out on this home.Purchase Details
Home Financials for this Owner
Home Financials are based on the most recent Mortgage that was taken out on this home.Purchase Details
Home Financials for this Owner
Home Financials are based on the most recent Mortgage that was taken out on this home.Purchase Details
Purchase Details
Purchase Details
Home Financials for this Owner
Home Financials are based on the most recent Mortgage that was taken out on this home.Purchase Details
Home Financials for this Owner
Home Financials are based on the most recent Mortgage that was taken out on this home.Purchase Details
Similar Homes in Scottsdale, AZ
Home Values in the Area
Average Home Value in this Area
Purchase History
| Date | Type | Sale Price | Title Company |
|---|---|---|---|
| Warranty Deed | $425,000 | Navi Title Agency | |
| Warranty Deed | $315,000 | Old Republic Title Agency | |
| Warranty Deed | $258,000 | Old Republic Title Agency | |
| Cash Sale Deed | $195,000 | Fidelity Natl Title Agency I | |
| Cash Sale Deed | $170,000 | First American Title Ins Co | |
| Quit Claim Deed | -- | Driggs Title Agency Inc | |
| Trustee Deed | $57,102 | Driggs Title Agency Inc | |
| Warranty Deed | $93,000 | Transnation Title | |
| Warranty Deed | $78,000 | Grand Canyon Title Agency In | |
| Warranty Deed | -- | Grand Canyon Title Agency In |
Mortgage History
| Date | Status | Loan Amount | Loan Type |
|---|---|---|---|
| Open | $403,750 | New Conventional | |
| Previous Owner | $252,000 | New Conventional | |
| Previous Owner | $80,000 | Credit Line Revolving | |
| Previous Owner | $83,700 | Purchase Money Mortgage | |
| Previous Owner | $62,600 | Unknown | |
| Previous Owner | $62,400 | New Conventional |
Property History
| Date | Event | Price | Change | Sq Ft Price |
|---|---|---|---|---|
| 05/09/2025 05/09/25 | Sold | $425,000 | -2.3% | $425 / Sq Ft |
| 05/03/2025 05/03/25 | Price Changed | $435,000 | 0.0% | $435 / Sq Ft |
| 04/05/2025 04/05/25 | Pending | -- | -- | -- |
| 02/27/2025 02/27/25 | Price Changed | $435,000 | -1.1% | $435 / Sq Ft |
| 02/07/2025 02/07/25 | For Sale | $440,000 | +70.5% | $440 / Sq Ft |
| 02/25/2019 02/25/19 | Sold | $258,000 | -7.8% | $258 / Sq Ft |
| 01/23/2019 01/23/19 | Pending | -- | -- | -- |
| 01/17/2019 01/17/19 | For Sale | $279,900 | 0.0% | $280 / Sq Ft |
| 07/22/2017 07/22/17 | Rented | $1,550 | 0.0% | -- |
| 06/07/2017 06/07/17 | Price Changed | $1,550 | -3.1% | $2 / Sq Ft |
| 04/29/2017 04/29/17 | For Rent | $1,600 | +6.7% | -- |
| 03/23/2017 03/23/17 | Rented | $1,500 | -6.3% | -- |
| 03/08/2017 03/08/17 | For Rent | $1,600 | 0.0% | -- |
| 04/08/2016 04/08/16 | Sold | $195,000 | -2.5% | $195 / Sq Ft |
| 02/23/2016 02/23/16 | Pending | -- | -- | -- |
| 02/03/2016 02/03/16 | For Sale | $200,000 | +17.6% | $200 / Sq Ft |
| 04/17/2013 04/17/13 | Sold | $170,000 | -8.1% | $170 / Sq Ft |
| 03/24/2013 03/24/13 | Pending | -- | -- | -- |
| 02/11/2013 02/11/13 | For Sale | $185,000 | +31.2% | $185 / Sq Ft |
| 07/12/2012 07/12/12 | Sold | $141,000 | -- | $141 / Sq Ft |
Tax History Compared to Growth
Tax History
| Year | Tax Paid | Tax Assessment Tax Assessment Total Assessment is a certain percentage of the fair market value that is determined by local assessors to be the total taxable value of land and additions on the property. | Land | Improvement |
|---|---|---|---|---|
| 2025 | $660 | $11,571 | -- | -- |
| 2024 | $646 | $11,020 | -- | -- |
| 2023 | $646 | $32,020 | $6,400 | $25,620 |
| 2022 | $615 | $26,450 | $5,290 | $21,160 |
| 2021 | $667 | $23,530 | $4,700 | $18,830 |
| 2020 | $661 | $20,000 | $4,000 | $16,000 |
| 2019 | $746 | $16,600 | $3,320 | $13,280 |
| 2018 | $723 | $14,870 | $2,970 | $11,900 |
| 2017 | $692 | $11,560 | $2,310 | $9,250 |
| 2016 | $579 | $10,050 | $2,010 | $8,040 |
| 2015 | $646 | $10,020 | $2,000 | $8,020 |
Agents Affiliated with this Home
-
H
Seller's Agent in 2025
Hillary Gurley
Russ Lyon Sotheby's International Realty
-
M
Buyer's Agent in 2025
Maria Lopez
My Home Group Real Estate
-
J
Seller's Agent in 2019
Joseph Maggiore
Desert Dimensions Properties
-
S
Seller Co-Listing Agent in 2017
Sophie Maggiore
Desert Dimensions Properties
-
M
Buyer's Agent in 2017
Michael Ryan
West USA Realty
-
A
Seller's Agent in 2016
Adrian James
Keller Williams Arizona Realty
Map
Source: Arizona Regional Multiple Listing Service (ARMLS)
MLS Number: 5393236
APN: 173-32-280
- 7319 E Northland Dr Unit 2
- 7315 E Northland Dr Unit 8
- 4918 N 74th St
- 4925 N 73rd St Unit 4
- 4924 N 73rd St Unit 11
- 7430 E Chaparral Rd Unit 115A
- 7430 E Chaparral Rd Unit A222
- 7420 E Northland Dr Unit B101
- 4909 N Woodmere Fairway Unit 1004
- 4805 N Woodmere Fairway Unit 1002
- 4805 N Woodmere Fairway Unit 1005
- 7436 E Chaparral Rd Unit B110
- 7436 E Chaparral Rd Unit B103
- 4843 N 72nd Way Unit 12D
- 4803 N Woodmere Fairway -- Unit 1002
- 4803 N Woodmere Fairway -- Unit 2006
- 4836 N 72nd Way Unit 5D
- 4830 N 72nd Way Unit VA
- 4950 N Miller Rd Unit 233
- 4950 N Miller Rd Unit 200
