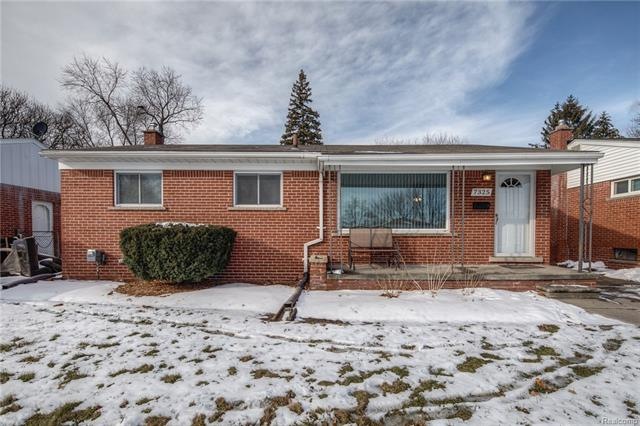
$99,500
- 3 Beds
- 1 Bath
- 1,219 Sq Ft
- 33200 Grand Traverse St
- Westland, MI
Opportunity knocking! Great income producing property or bring your creative vision to make this solid brick home your own! Nicely situated on an extra wide lot. Brand new carpet in bedrooms and fresh paint throughout. Clean, low maintenance ceramic tile in common areas. Huge picture window in the spacious living room, opening to a nicely sized eat-in kitchen with large utility room nearby. Three
Jim Shaffer Good Company
