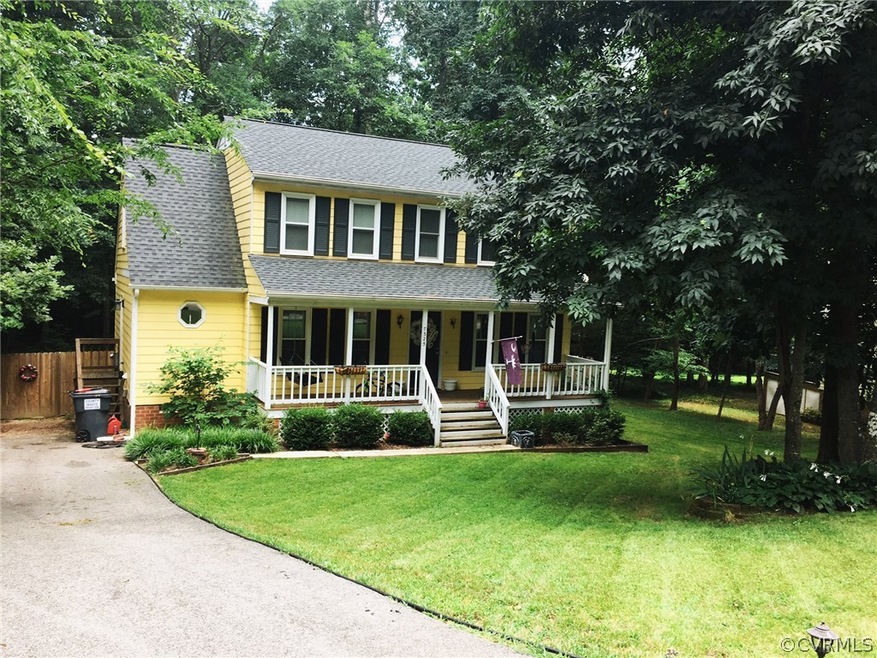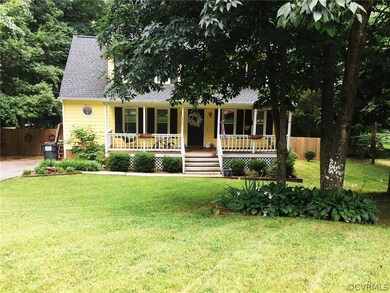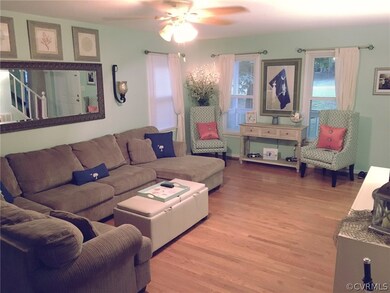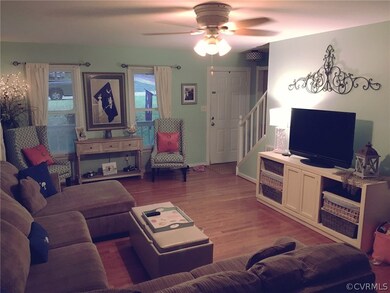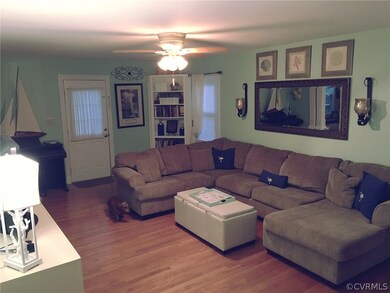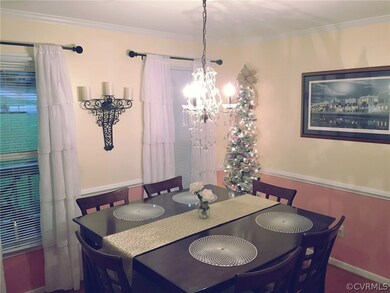
7325 Key Deer Cir Midlothian, VA 23112
Birkdale NeighborhoodHighlights
- 0.96 Acre Lot
- Colonial Architecture
- Separate Formal Living Room
- Alberta Smith Elementary School Rated A-
- Wood Flooring
- Front Porch
About This Home
As of September 2017This adorable home in the Deer Run Subdivision in Midlothian sits on nearly an acre of wooded home site. Hardwood flooring adorns most of the first floor, stairs and part of the second floor. This home also boasts a spacious eat-in kitchen, huge family room and large laundry area. The master bedroom has an amazing walk in closet and double vanity sink in the master bathroom. Home also has newer roof.
Last Agent to Sell the Property
Trudy Miller
Virginia Capital Realty License #0225058524 Listed on: 07/05/2017
Home Details
Home Type
- Single Family
Est. Annual Taxes
- $1,727
Year Built
- Built in 1990
Lot Details
- 0.96 Acre Lot
- Zoning described as R12
Home Design
- Colonial Architecture
- Frame Construction
- Shingle Roof
- Hardboard
Interior Spaces
- 1,692 Sq Ft Home
- 2-Story Property
- Separate Formal Living Room
- Crawl Space
- Fire and Smoke Detector
- Washer and Dryer Hookup
Kitchen
- Eat-In Kitchen
- Electric Cooktop
- Stove
- Dishwasher
- Disposal
Flooring
- Wood
- Partially Carpeted
- Laminate
Bedrooms and Bathrooms
- 3 Bedrooms
- En-Suite Primary Bedroom
- Walk-In Closet
- Double Vanity
Outdoor Features
- Front Porch
Schools
- Alberta Smith Elementary School
- Bailey Bridge Middle School
- Manchester High School
Utilities
- Forced Air Heating and Cooling System
- Heating System Uses Natural Gas
- Gas Water Heater
Community Details
- Deer Run Subdivision
Listing and Financial Details
- Tax Lot 29
- Assessor Parcel Number 727-66-91-03-100-000
Ownership History
Purchase Details
Home Financials for this Owner
Home Financials are based on the most recent Mortgage that was taken out on this home.Purchase Details
Home Financials for this Owner
Home Financials are based on the most recent Mortgage that was taken out on this home.Purchase Details
Home Financials for this Owner
Home Financials are based on the most recent Mortgage that was taken out on this home.Purchase Details
Home Financials for this Owner
Home Financials are based on the most recent Mortgage that was taken out on this home.Purchase Details
Purchase Details
Home Financials for this Owner
Home Financials are based on the most recent Mortgage that was taken out on this home.Similar Homes in Midlothian, VA
Home Values in the Area
Average Home Value in this Area
Purchase History
| Date | Type | Sale Price | Title Company |
|---|---|---|---|
| Warranty Deed | $200,000 | Atlantic Coast Stlmnt Svcs | |
| Warranty Deed | $155,000 | -- | |
| Deed | $136,500 | -- | |
| Warranty Deed | $117,950 | -- | |
| Warranty Deed | -- | -- | |
| Warranty Deed | -- | -- |
Mortgage History
| Date | Status | Loan Amount | Loan Type |
|---|---|---|---|
| Open | $86,000 | Credit Line Revolving | |
| Open | $200,000 | New Conventional | |
| Closed | $7,000 | Stand Alone Second | |
| Closed | $196,377 | FHA | |
| Previous Owner | $5,425 | Stand Alone Second | |
| Previous Owner | $152,192 | FHA | |
| Previous Owner | $108,800 | New Conventional | |
| Previous Owner | $117,950 | New Conventional | |
| Previous Owner | $94,736 | New Conventional |
Property History
| Date | Event | Price | Change | Sq Ft Price |
|---|---|---|---|---|
| 09/01/2017 09/01/17 | Sold | $200,000 | +1.1% | $118 / Sq Ft |
| 07/06/2017 07/06/17 | Pending | -- | -- | -- |
| 07/05/2017 07/05/17 | For Sale | $197,900 | +27.7% | $117 / Sq Ft |
| 04/26/2014 04/26/14 | Sold | $155,000 | -6.0% | $92 / Sq Ft |
| 03/21/2014 03/21/14 | Pending | -- | -- | -- |
| 01/03/2014 01/03/14 | For Sale | $164,900 | -- | $97 / Sq Ft |
Tax History Compared to Growth
Tax History
| Year | Tax Paid | Tax Assessment Tax Assessment Total Assessment is a certain percentage of the fair market value that is determined by local assessors to be the total taxable value of land and additions on the property. | Land | Improvement |
|---|---|---|---|---|
| 2025 | $2,835 | $315,700 | $62,000 | $253,700 |
| 2024 | $2,835 | $303,700 | $60,000 | $243,700 |
| 2023 | $2,588 | $284,400 | $57,000 | $227,400 |
| 2022 | $2,415 | $262,500 | $54,000 | $208,500 |
| 2021 | $2,224 | $227,200 | $52,000 | $175,200 |
| 2020 | $2,065 | $217,400 | $50,000 | $167,400 |
| 2019 | $1,930 | $203,200 | $48,000 | $155,200 |
| 2018 | $1,909 | $200,900 | $47,000 | $153,900 |
| 2017 | $1,786 | $186,000 | $44,000 | $142,000 |
| 2016 | $1,727 | $179,900 | $43,000 | $136,900 |
| 2015 | $1,655 | $169,800 | $42,000 | $127,800 |
| 2014 | $1,601 | $164,200 | $41,000 | $123,200 |
Agents Affiliated with this Home
-
T
Seller's Agent in 2017
Trudy Miller
Virginia Capital Realty
-
Bryan Tolbert

Buyer's Agent in 2017
Bryan Tolbert
The Hogan Group Real Estate
(804) 873-6706
1 in this area
92 Total Sales
-
Jeannette Mock

Seller's Agent in 2014
Jeannette Mock
Joyner Fine Properties
(804) 714-6469
99 Total Sales
Map
Source: Central Virginia Regional MLS
MLS Number: 1724408
APN: 727-66-91-03-100-000
- 7100 Deer Thicket Dr
- 7002 Deer Thicket Dr
- 7000 Deer Run Ln
- 7211 Norwood Pond Ct
- 14206 Triple Crown Dr
- 7906 Belmont Stakes Dr
- 13813 Kentucky Derby Place
- 13803 Deer Run Cir
- 7396 Norwood Pond Place
- 7501 Winterpock Rd
- 13807 Cannonade Ln
- 14423 Hancock Towns Dr
- 7303 Hancock Towns Ln
- 7419 Hancock Towns Ct
- 14261 Spyglass Hill Cir
- 7410 Hancock Towns Ct Unit M-1
- 7402 Hancock Towns Ct Unit M-5
- 14631 Hancock Towns Dr Unit N6
- 14637 Hancock Towns Dr Unit P-1
- 14639 Hancock Towns Dr Unit P-2
