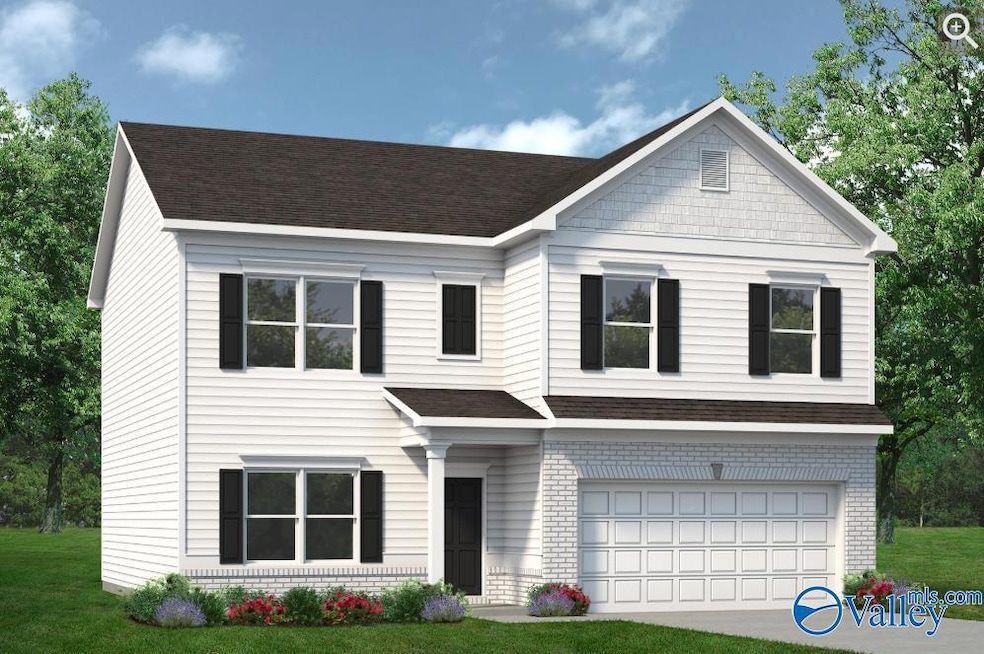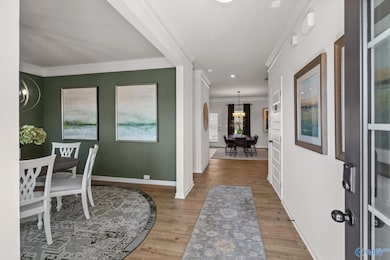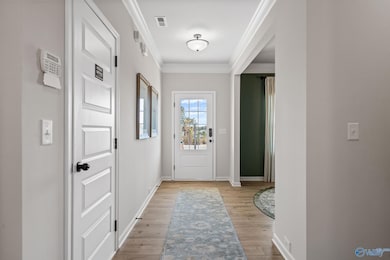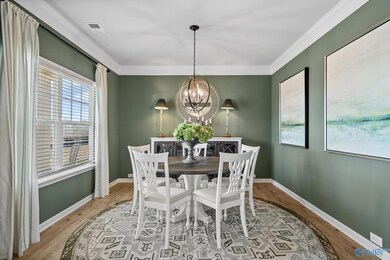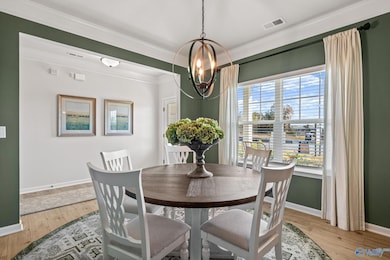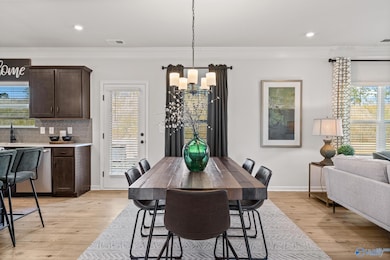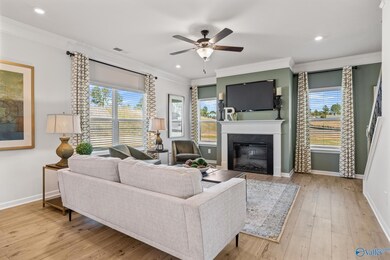NEW CONSTRUCTION
$14K PRICE DROP
7325 Pine Run Ln SE Owens Cross Roads, AL 35763
Estimated payment $2,227/month
4
Beds
2.5
Baths
2,372
Sq Ft
$148
Price per Sq Ft
Highlights
- Under Construction
- Covered Patio or Porch
- Cooling Available
- 1 Fireplace
- Breakfast Room
- Living Room
About This Home
Under Construction-The McGinnis is a two-story plan with a welcoming wide entry leading to a traditional dining room perfect for entertaining. The kitchen and family room live to the rear of the home, with convenient access to the yard. Upstairs, you'll find the spacious owner's suite and three secondary bedrooms, each with walk-in closets. A large secondary bathroom and ample laundry room are located off the open loft. Photos are representative! Colors/finishes will vary!
Home Details
Home Type
- Single Family
Year Built
- Built in 2025 | Under Construction
HOA Fees
- $29 Monthly HOA Fees
Home Design
- Brick Exterior Construction
- Slab Foundation
- Vinyl Siding
- Stone
Interior Spaces
- 2,372 Sq Ft Home
- Property has 2 Levels
- 1 Fireplace
- Family Room
- Living Room
- Breakfast Room
- Dining Room
- Laundry Room
Kitchen
- Oven or Range
- Microwave
- Dishwasher
Bedrooms and Bathrooms
- 4 Bedrooms
Parking
- 2 Car Garage
- Front Facing Garage
- Driveway
Schools
- Hampton Cove Elementary School
- Huntsville High School
Utilities
- Cooling Available
- Heating Available
Additional Features
- Covered Patio or Porch
- 9,148 Sq Ft Lot
Community Details
- Cma Association
- Built by SMITH DOUGLAS HOMES
- Big Cove Station Subdivision
Listing and Financial Details
- Tax Lot 25
Map
Create a Home Valuation Report for This Property
The Home Valuation Report is an in-depth analysis detailing your home's value as well as a comparison with similar homes in the area
Home Values in the Area
Average Home Value in this Area
Property History
| Date | Event | Price | List to Sale | Price per Sq Ft |
|---|---|---|---|---|
| 11/25/2025 11/25/25 | For Sale | $349,995 | -- | $148 / Sq Ft |
Source: ValleyMLS.com
Source: ValleyMLS.com
MLS Number: 21892717
Nearby Homes
- 100 Featherstone Ln SE
- 2508 Caldwell Park Ct SE
- 381 Caldwell Ln SE
- 500 Andrew Rd
- 3.05 Andrew Rd
- 2.8 Andrew Rd
- 3015 Ginn Point Rd SE
- 2413 Habersham Dr SE
- 3 Miller Ln
- 2702 Muir Woods Dr SE
- 3001 Watch Hill Dr SE
- 150 Ada Dr SE
- 3018 Chimney Cove Cir
- 3015 Chimney Cove Cir
- 133 Plainview Dr SE
- 5012 Grayson Island Rd SE
- 5023 Clearwater Creek Rd
- 3025 Crystal Creek Dr
- 205 Wyatt Henry Ln
- 144 Deaton Rd
- 3008 Peevey Creek Ln
- 127 Haden Rd
- 131 Haden Rd
- 1001 Heights Trail SE
- 1000 Hampton Fall Blvd
- 4818 Cove Creek Dr SE
- 3002 Brook Park Dr SE
- 2604 Little Cove Rd
- 2813 Willowick Trail SE
- 388 Wade Rd SE
- 5031 Valley Cove Dr SE
- 7762 Wildcreek Trail SE
- 5002 Blakemore Dr SE
- 530 Wade Rd SE
- 3037 Twelvestones Rd SE
- 7012 Derby Dr SE
- 7235 Us-431
- 4816 Brownston Ct SE
- 1 Legacy Farm Dr SE
- 4808 Carrington Blvd SE
