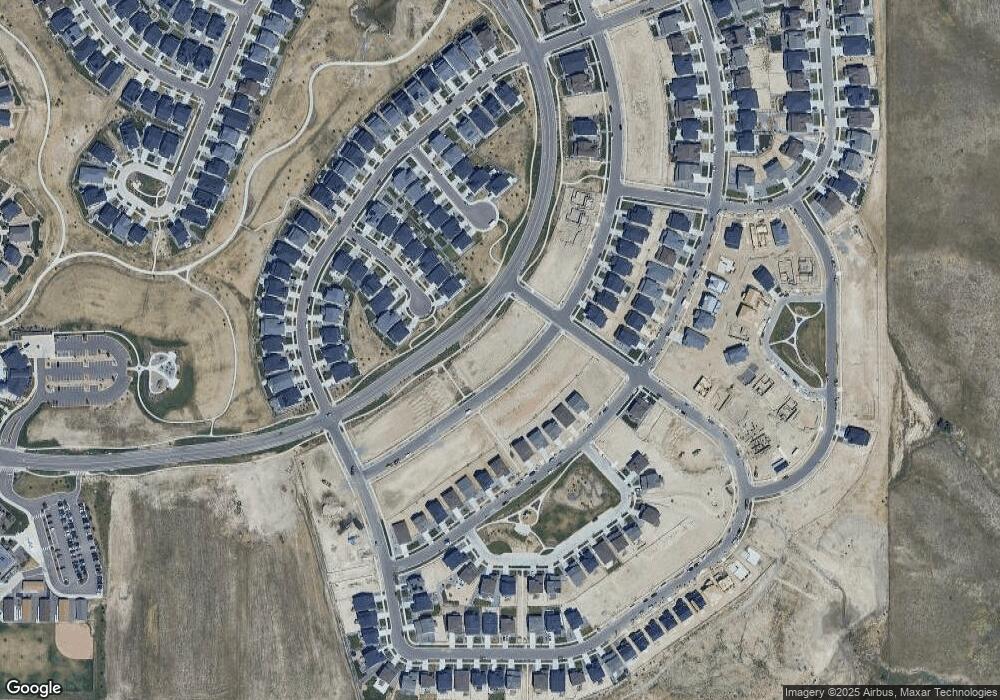7325 S Waterloo Way Aurora, CO 80016
Southeast Aurora NeighborhoodEstimated Value: $807,000 - $879,000
5
Beds
5
Baths
3,777
Sq Ft
$224/Sq Ft
Est. Value
About This Home
This home is located at 7325 S Waterloo Way, Aurora, CO 80016 and is currently estimated at $846,444, approximately $224 per square foot. 7325 S Waterloo Way is a home located in Arapahoe County with nearby schools including Altitude Elementary School, Fox Ridge Middle School, and Cherokee Trail High School.
Ownership History
Date
Name
Owned For
Owner Type
Purchase Details
Closed on
Jun 25, 2024
Sold by
Richmond American Hm/Co Inc
Bought by
Johnson Jeff and Kraus Sara
Current Estimated Value
Home Financials for this Owner
Home Financials are based on the most recent Mortgage that was taken out on this home.
Original Mortgage
$549,950
Outstanding Balance
$543,419
Interest Rate
7.02%
Mortgage Type
New Conventional
Estimated Equity
$303,025
Create a Home Valuation Report for This Property
The Home Valuation Report is an in-depth analysis detailing your home's value as well as a comparison with similar homes in the area
Home Values in the Area
Average Home Value in this Area
Purchase History
| Date | Buyer | Sale Price | Title Company |
|---|---|---|---|
| Johnson Jeff | $850,000 | None Listed On Document |
Source: Public Records
Mortgage History
| Date | Status | Borrower | Loan Amount |
|---|---|---|---|
| Open | Johnson Jeff | $549,950 |
Source: Public Records
Tax History Compared to Growth
Tax History
| Year | Tax Paid | Tax Assessment Tax Assessment Total Assessment is a certain percentage of the fair market value that is determined by local assessors to be the total taxable value of land and additions on the property. | Land | Improvement |
|---|---|---|---|---|
| 2024 | $5,135 | $38,951 | -- | -- |
| 2023 | $2,588 | $37,123 | $0 | $0 |
| 2022 | $2,588 | $19,597 | $0 | $0 |
| 2021 | $2,349 | $19,597 | $19,597 | $0 |
| 2020 | $334 | $2,576 | $0 | $0 |
Source: Public Records
Map
Nearby Homes
- 27746 E Frost Place
- 7253 S Valleyhead Ct
- 7287 S White Crow Way
- 27942 E Glasgow Place
- 7133 S Waterloo Way
- 7145 S Uriah St
- 7285 S Titus Way
- 27675 E Moraine Dr
- 27705 E Davies Dr
- 7051 S White Crow Way
- 7606 S Valleyhead Ct
- 7414 S Scottsburg Way
- 6980 S Uriah St
- 7000 S White Crow Way
- 7163 S Shady Grove Ct
- 6980 S Yantley Ct
- 6940 S Yantley Ct
- 26994 E Indore Ave
- 6946 S Titus St
- 26881 E Roxbury Place
- 7327 S Waterloo Way
- 7317 S Waterloo Way
- 7335 S Waterloo Way
- 7315 S Waterloo Way
- 7334 S Waterloo Way
- 7326 S Waterloo Way
- 7336 S Waterloo Way
- 7324 S Waterloo Way
- 7344 S Waterloo Way
- 7305 S Waterloo Way
- 7346 S Waterloo Way Unit 7
- 7346 S Waterloo Way
- 27645 E Geddes Place
- 27645 E Geddes Place
- 7347 S White Crow Way
- 7339 S White Crow Way
- 7348 S Waterloo Way
- 27654 E Geddes Place
- 7357 S White Crow Way
- 7349 S White Crow Way
