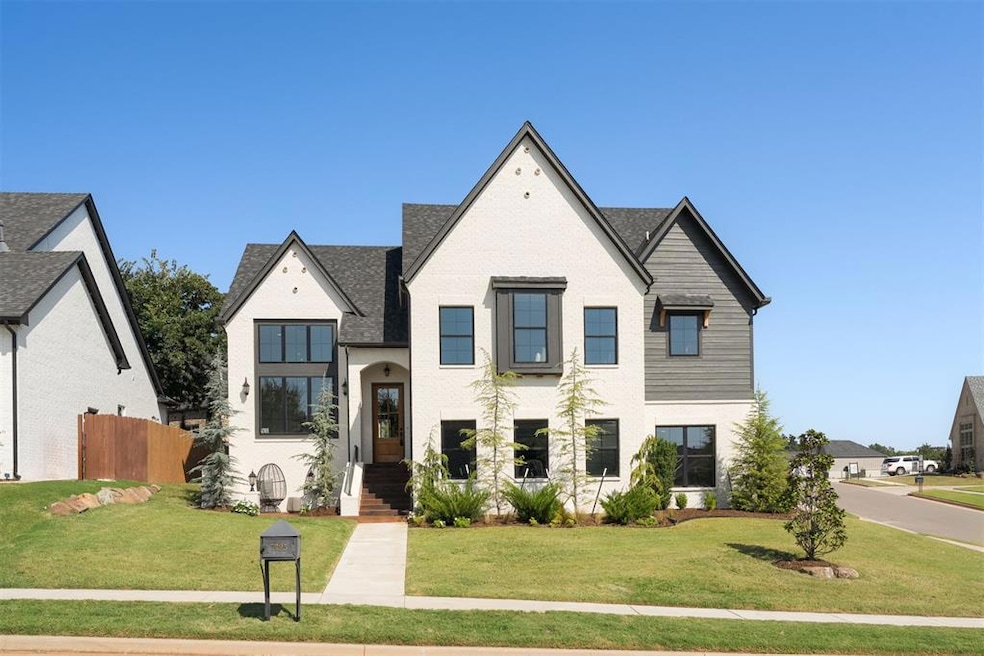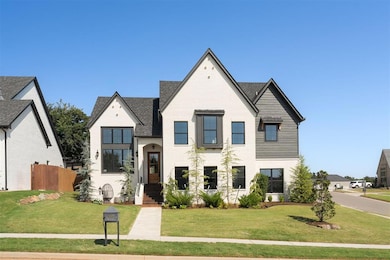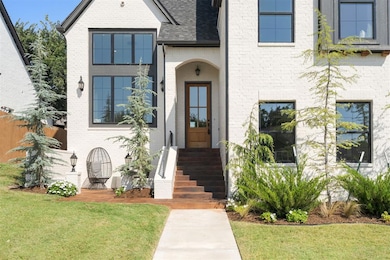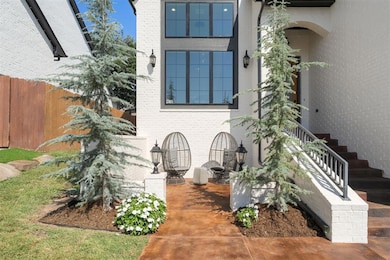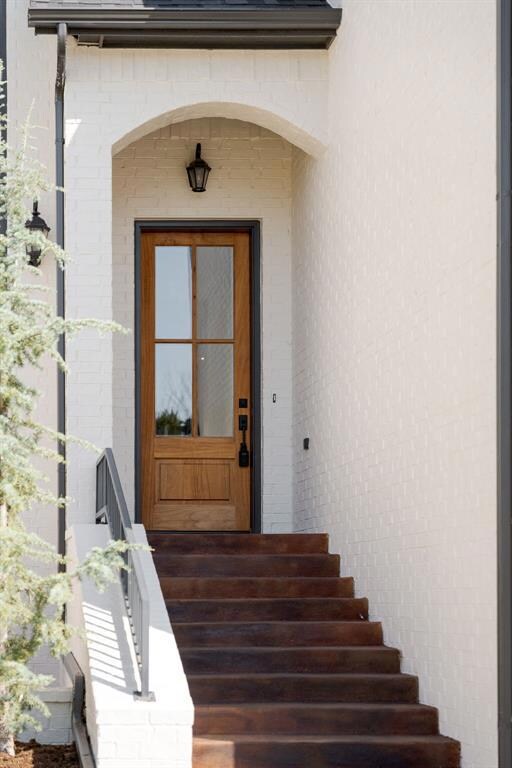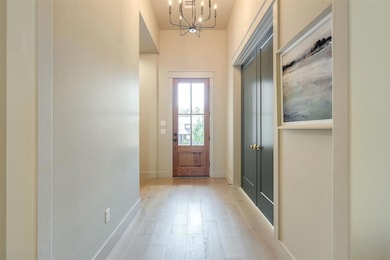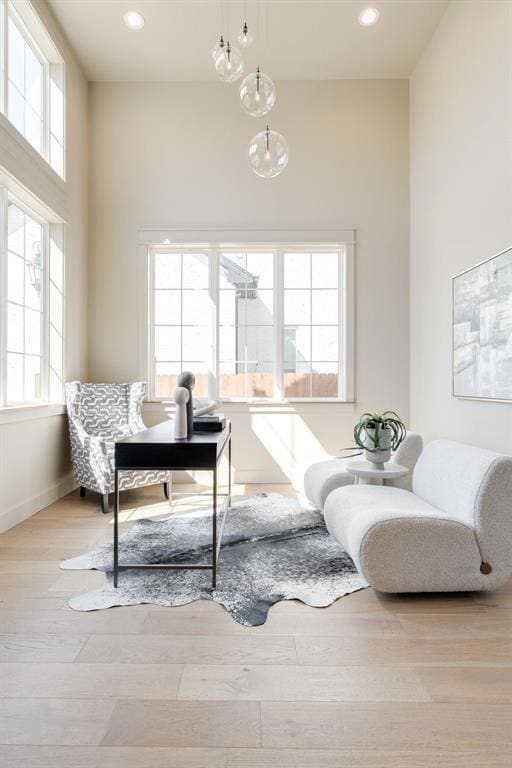7325 Skipping Stone Dr Edmond, OK 73034
East Edmond NeighborhoodEstimated payment $4,000/month
Highlights
- New Construction
- Cathedral Ceiling
- Tudor Architecture
- Centennial Elementary School Rated A
- Wood Flooring
- Corner Lot
About This Home
This contemporary English inspired split-level custom home blends timeless design with modern functionality. An office with dramatic windows and tall ceilings greets you when you walk in the timeless, wood front door. The spacious great room features a soaring cathedral ceiling with a stained oak beam and a floor-to-ceiling brick fireplace at its center. The open layout flows seamlessly into the kitchen and dining area—ideal for entertaining. The kitchen is a true showpiece with soapstone countertops, a large island, spice and utensil pull-outs, and a custom stained white oak vent hood that frames the unique backsplash tile. Just off the kitchen, the walk-in pantry offers butcher block counters, cabinetry, and a microwave. The primary suite is just up a half flight of stairs and a retreat with its vaulted ceiling, wall of windows, and spa-like bath featuring dual vanities, soaking tub, glass shower, and a spacious walk-in closet with built-in storage. Down a short half flight of stairs are two secondary bedrooms, a jack-and-jill bathroom and a functional laundry room with lockers complete the thoughtful layout. Outdoor living is equally impressive with an expanded stained concrete patio that provides ample space for gatherings. The striking curb appeal and front porch are welcoming and perfect for front yard handouts. The unique design elements, and color pallet of this home make you feel warm, and welcome. Located on a corner lot in the scenic community of Cottage Grove, residents enjoy tree-lined hills, walking trails, a community park, and a fishing pond—all minutes from I-35, top schools, local grocery stores, local restaurants, medical centers, shopping, and entertainment.
Open House Schedule
-
Sunday, November 16, 20252:00 to 4:00 pm11/16/2025 2:00:00 PM +00:0011/16/2025 4:00:00 PM +00:00Add to Calendar
Home Details
Home Type
- Single Family
Est. Annual Taxes
- $60
Year Built
- Built in 2022 | New Construction
Lot Details
- 8,939 Sq Ft Lot
- South Facing Home
- Partially Fenced Property
- Wood Fence
- Corner Lot
HOA Fees
- $42 Monthly HOA Fees
Parking
- 3 Car Attached Garage
- Driveway
Home Design
- Tudor Architecture
- Brick Frame
- Composition Roof
Interior Spaces
- 2,863 Sq Ft Home
- 2-Story Property
- Woodwork
- Cathedral Ceiling
- Ceiling Fan
- Gas Log Fireplace
- Laundry Room
Kitchen
- Walk-In Pantry
- Gas Oven
- Gas Range
- Free-Standing Range
- Microwave
- Dishwasher
- Disposal
Flooring
- Wood
- Tile
Bedrooms and Bathrooms
- 3 Bedrooms
- Soaking Tub
Outdoor Features
- Covered Patio or Porch
- Rain Gutters
Schools
- Red Bud Elementary School
- Central Middle School
- Memorial High School
Utilities
- Central Heating and Cooling System
- Water Heater
Community Details
- Association fees include greenbelt, maintenance common areas
- Mandatory home owners association
Listing and Financial Details
- Legal Lot and Block 003 / 006
Map
Home Values in the Area
Average Home Value in this Area
Tax History
| Year | Tax Paid | Tax Assessment Tax Assessment Total Assessment is a certain percentage of the fair market value that is determined by local assessors to be the total taxable value of land and additions on the property. | Land | Improvement |
|---|---|---|---|---|
| 2024 | $60 | $579 | $579 | -- |
| 2023 | $60 | $579 | $579 | $0 |
| 2022 | $61 | $579 | $579 | $0 |
| 2021 | $60 | $579 | $579 | $0 |
| 2020 | $61 | $579 | $579 | $0 |
Property History
| Date | Event | Price | List to Sale | Price per Sq Ft |
|---|---|---|---|---|
| 09/26/2025 09/26/25 | For Sale | $750,000 | -- | $262 / Sq Ft |
Purchase History
| Date | Type | Sale Price | Title Company |
|---|---|---|---|
| Warranty Deed | $80,000 | Chicago Title |
Mortgage History
| Date | Status | Loan Amount | Loan Type |
|---|---|---|---|
| Closed | $499,065 | Construction |
Source: MLSOK
MLS Number: 1193329
APN: 216641080
- The Montgomery Plan at Cottage Grove
- Tahoe Plan at Cottage Grove
- Fremont Plan at Cottage Grove
- Del Mar Plan at Cottage Grove
- Arroyo Plan at Cottage Grove
- Catalina Plan at Cottage Grove
- Laguna Plan at Cottage Grove
- 7308 Sunset Sail Ave
- 7419 E Covell Rd
- 7524 Walk In the Park Dr
- Tahoe Plan at Stone Hill at Iron Horse Ranch
- Laguna Plan at Stone Hill at Iron Horse Ranch
- Monrovia Plan at Stone Hill at Iron Horse Ranch
- Monterey Plan at Stone Hill at Iron Horse Ranch
- The Montgomery Plan at Stone Hill at Iron Horse Ranch
- Arroyo Plan at Stone Hill at Iron Horse Ranch
- Fremont Plan at Stone Hill at Iron Horse Ranch
- Del Mar Plan at Stone Hill at Iron Horse Ranch
- Altadena Plan at Stone Hill at Iron Horse Ranch
- Catalina Plan at Stone Hill at Iron Horse Ranch
- 6032 Dale Ave
- 6141 Bradford Pear Ln
- 8216 Crew Ln
- 8201 Crew Ln
- 5941 Bradford Pear Ln
- 8316 Lambert Way
- 4220 Calm Waters Way
- 2700 Pacifica Ln
- 623 Rimrock Rd
- 4716 Moulin Rd
- 428 Sundance Ln
- 2013 Three Stars Rd
- 1900 Kickingbird Rd
- 1820 Three Stars Rd
- 1220 Interurban Way
- 1919 E 2nd St
- 1600 Kickingbird Rd
- 1920 E 2nd St
- 1730 E 2nd St
- 20 S Bryant Ave
