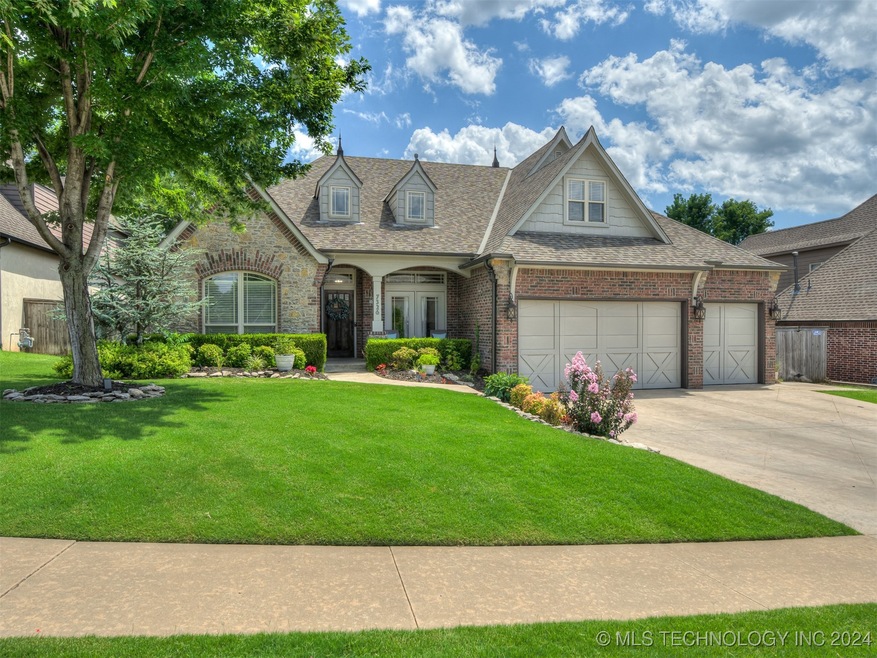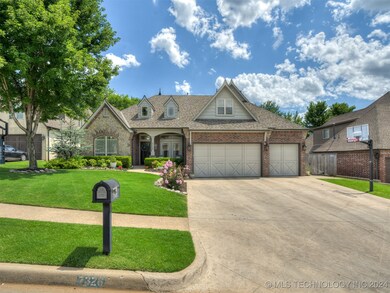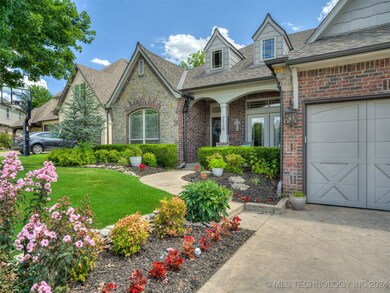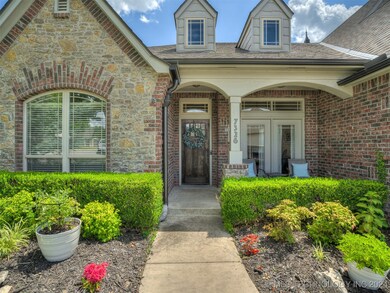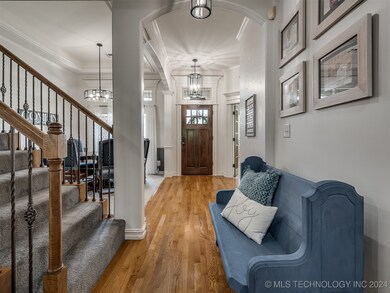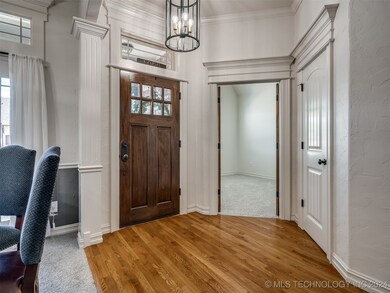
7326 E 113th St S Bixby, OK 74008
North Bixby NeighborhoodHighlights
- Mature Trees
- Clubhouse
- Wood Flooring
- Bixby North Elementary Rated A
- Vaulted Ceiling
- Attic
About This Home
As of March 2025This stunning 2006 Parade Home in Woodcreek is loaded with amenities, including soaring ceilings, extensive hardwood floors and elegant finishes. On the first floor of this true 5-bedroom home, you’ll find 3 beds, 2 full baths, 1 half bath, office, formal and casual dining, and a large great room with a sitting area open to the kitchen. Updated kitchen with granite countertops, breakfast bar, all built-in appliances and pantry. Spacious master suite offers a luxurious bath with walk-in shower, soaking tub and dual vanities connecting to the laundry room. Upstairs are 2 beds, a hall bath with dual sinks, and a huge game room with wet bar and refrigerator. Enjoy the neighborhood from the covered front porch or private back deck and fenced yard, with neighborhood park & pool nearby. Numerous updates such as: interior & exterior paint (2021), roof & guttering (2020), carpet throughout home (2021), kitchen appliances (2021), hot water heater (2023) & master shower glass door ordered and soon to be installed. Neighborhood clubhouse for events, pool and playground. Bixby Schools
Last Agent to Sell the Property
McGraw, REALTORS License #133348 Listed on: 12/21/2024

Home Details
Home Type
- Single Family
Est. Annual Taxes
- $5,550
Year Built
- Built in 2006
Lot Details
- 10,226 Sq Ft Lot
- Cul-De-Sac
- North Facing Home
- Property is Fully Fenced
- Privacy Fence
- Landscaped
- Mature Trees
HOA Fees
- $69 Monthly HOA Fees
Parking
- 3 Car Attached Garage
Home Design
- Brick Exterior Construction
- Slab Foundation
- Wood Frame Construction
- Fiberglass Roof
- Asphalt
- Stone
Interior Spaces
- 3,931 Sq Ft Home
- 2-Story Property
- Vaulted Ceiling
- Ceiling Fan
- Fireplace With Gas Starter
- Vinyl Clad Windows
- Insulated Windows
- Insulated Doors
- Washer and Electric Dryer Hookup
- Attic
Kitchen
- Built-In Oven
- Gas Oven
- Gas Range
- Microwave
- Dishwasher
- Wine Refrigerator
- Granite Countertops
- Disposal
Flooring
- Wood
- Carpet
- Tile
Bedrooms and Bathrooms
- 5 Bedrooms
Home Security
- Security System Owned
- Fire and Smoke Detector
Eco-Friendly Details
- Energy-Efficient Windows
- Energy-Efficient Doors
Outdoor Features
- Covered patio or porch
- Rain Gutters
Schools
- North Elementary School
- Bixby High School
Utilities
- Zoned Heating and Cooling
- Multiple Heating Units
- Heating System Uses Gas
- Gas Water Heater
Community Details
Overview
- Woodcreek Subdivision
Amenities
- Clubhouse
Recreation
- Community Pool
- Park
Ownership History
Purchase Details
Purchase Details
Home Financials for this Owner
Home Financials are based on the most recent Mortgage that was taken out on this home.Purchase Details
Similar Homes in the area
Home Values in the Area
Average Home Value in this Area
Purchase History
| Date | Type | Sale Price | Title Company |
|---|---|---|---|
| Interfamily Deed Transfer | -- | None Available | |
| Warranty Deed | $348,500 | First Title & Abstract | |
| Warranty Deed | $352,500 | Tulsa Abstract & Title Co |
Mortgage History
| Date | Status | Loan Amount | Loan Type |
|---|---|---|---|
| Open | $65,000 | Credit Line Revolving | |
| Open | $338,045 | New Conventional | |
| Previous Owner | $282,750 | New Conventional | |
| Previous Owner | $352,324 | Unknown |
Property History
| Date | Event | Price | Change | Sq Ft Price |
|---|---|---|---|---|
| 03/07/2025 03/07/25 | Sold | $530,000 | -1.8% | $135 / Sq Ft |
| 01/20/2025 01/20/25 | Pending | -- | -- | -- |
| 12/21/2024 12/21/24 | For Sale | $539,900 | +54.9% | $137 / Sq Ft |
| 02/22/2013 02/22/13 | Sold | $348,500 | -0.4% | $90 / Sq Ft |
| 09/14/2012 09/14/12 | Pending | -- | -- | -- |
| 09/14/2012 09/14/12 | For Sale | $349,900 | -- | $91 / Sq Ft |
Tax History Compared to Growth
Tax History
| Year | Tax Paid | Tax Assessment Tax Assessment Total Assessment is a certain percentage of the fair market value that is determined by local assessors to be the total taxable value of land and additions on the property. | Land | Improvement |
|---|---|---|---|---|
| 2024 | $5,550 | $40,890 | $7,797 | $33,093 |
| 2023 | $5,550 | $40,670 | $7,896 | $32,774 |
| 2022 | $5,408 | $38,485 | $9,740 | $28,745 |
| 2021 | $4,903 | $37,335 | $9,449 | $27,886 |
| 2020 | $4,934 | $37,335 | $9,449 | $27,886 |
| 2019 | $4,953 | $37,335 | $9,449 | $27,886 |
| 2018 | $4,907 | $37,335 | $9,449 | $27,886 |
| 2017 | $4,876 | $38,335 | $9,702 | $28,633 |
| 2016 | $4,817 | $38,335 | $9,702 | $28,633 |
| 2015 | $4,606 | $38,335 | $9,702 | $28,633 |
| 2014 | $4,599 | $38,335 | $9,702 | $28,633 |
Agents Affiliated with this Home
-
L
Seller's Agent in 2025
Laura Grunewald
McGraw, REALTORS
-
R
Buyer's Agent in 2025
Ronda Butler
Keller Williams Preferred
-
C
Seller's Agent in 2013
Carol Brown
MORE Agency
Map
Source: MLS Technology
MLS Number: 2444587
APN: 58274-83-35-09860
- 7296 E 112th Place S
- 11248 S 75th Ave E
- 11201 S 74th Ave E
- 7305 E 111th Place S
- 7287 E 111th Place S
- 7226 E 111th Place S
- 9409 S 73rd Place E
- 7022 E 112th Place S
- 11170 S 72nd Ave E
- 11406 69th Place E
- 6310 S 72nd Place E
- 10929 S 77th Ave E
- 6805 E 115th Place S
- 11702 S 75th East Ave
- 6619 E 114th St S
- 7415 E 109th St
- 10910 S 69th Ave E
- 6830 E 109th St
- 6611 E 116th St S
- 11202 S 66th Ave E
