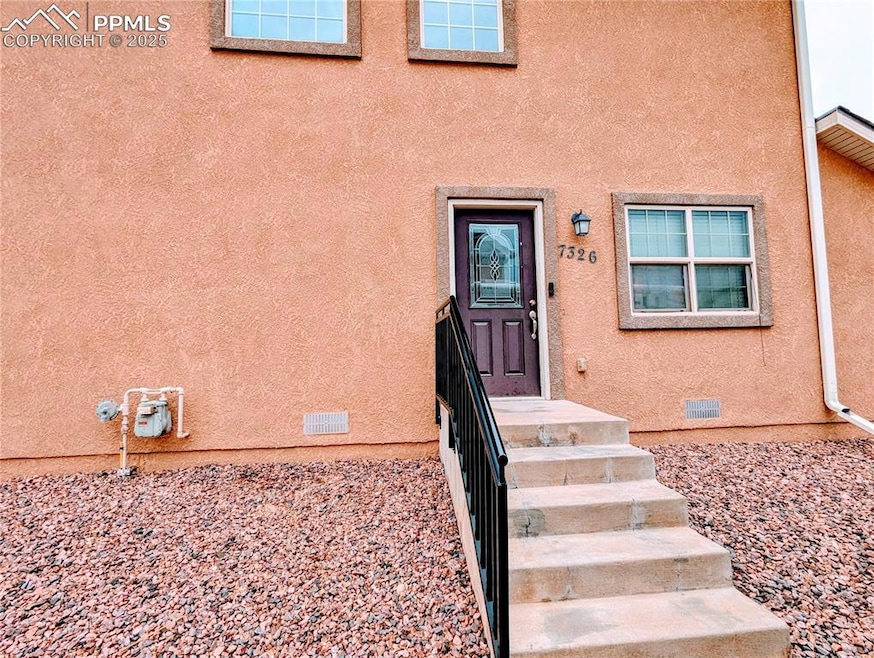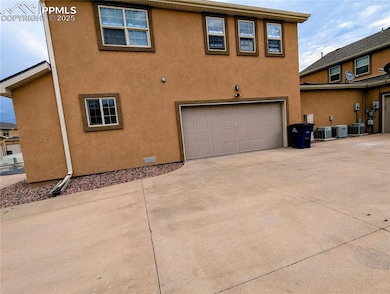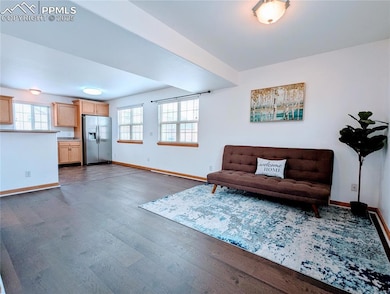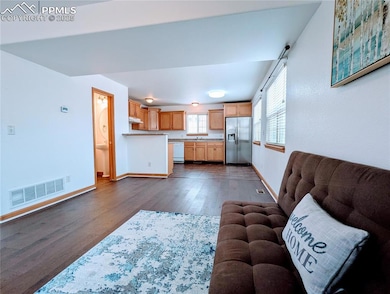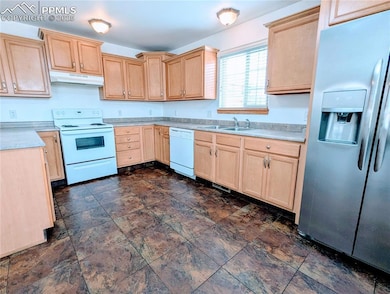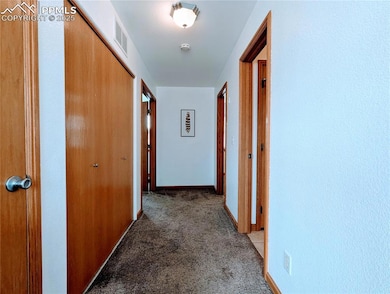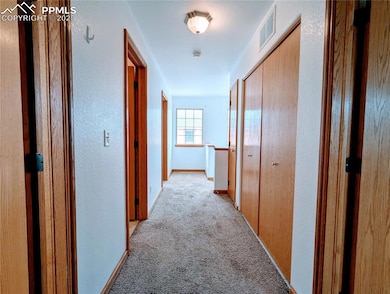7326 Legacy Point Fountain, CO 80817
North Fountain Valley NeighborhoodEstimated payment $1,767/month
Highlights
- Property is near a park
- Corner Lot
- Ceramic Tile Flooring
- End Unit
- 2 Car Attached Garage
- Forced Air Heating and Cooling System
About This Home
Welcome to this charming end unit that is spacious, low maintenance, and offers the perfect blend of comfort and convenience. It is a 3-bedroom, 2.5-bathroom home with over 1,400 square feet of comfort and functionality, including central air conditioning and an attached 2-car garage. Step inside to find an inviting main level with laminate flooring, a well-appointed kitchen, and an open-concept family and dining area—perfect for entertaining. A half bath with pocket door on this level adds extra convenience. Upstairs, you’ll also find a generous primary suite with a walk-in closet and an attached bathroom featuring twin vanities, a walk-in shower, soaker tub and a gas fireplace. Perfect for winter soaking. You’ll also find two additional bedrooms, a full hallway bathroom, as well as a dedicated laundry area. Outside, you have a community area that offers covered space and grilling for your delight. It is ideally located just minutes from the Mesa Ridge shopping center, local parks, schools, and with quick access to I-25 and Fort Carson’s Gate 20. This move-in-ready home is a must-see! Schedule your tour today!
Townhouse Details
Home Type
- Townhome
Est. Annual Taxes
- $1,041
Year Built
- Built in 2003
Lot Details
- 1,298 Sq Ft Lot
- End Unit
HOA Fees
- $125 Monthly HOA Fees
Parking
- 2 Car Attached Garage
Home Design
- Shingle Roof
- Stucco
Interior Spaces
- 1,402 Sq Ft Home
- 2-Story Property
- Gas Fireplace
- Crawl Space
Kitchen
- Dishwasher
- Disposal
Flooring
- Carpet
- Ceramic Tile
- Vinyl
Bedrooms and Bathrooms
- 3 Bedrooms
- 2 Full Bathrooms
Laundry
- Laundry on upper level
- Dryer
- Washer
Location
- Property is near a park
- Property near a hospital
- Property is near schools
- Property is near shops
Utilities
- Forced Air Heating and Cooling System
- Heating System Uses Natural Gas
Community Details
- Association fees include covenant enforcement, insurance, maintenance structure, management, snow removal, trash removal
Map
Home Values in the Area
Average Home Value in this Area
Tax History
| Year | Tax Paid | Tax Assessment Tax Assessment Total Assessment is a certain percentage of the fair market value that is determined by local assessors to be the total taxable value of land and additions on the property. | Land | Improvement |
|---|---|---|---|---|
| 2025 | $1,041 | $20,880 | -- | -- |
| 2024 | $901 | $21,120 | $4,690 | $16,430 |
| 2022 | $933 | $16,000 | $3,090 | $12,910 |
| 2021 | $867 | $16,460 | $3,180 | $13,280 |
| 2020 | $737 | $13,690 | $2,430 | $11,260 |
| 2019 | $723 | $13,690 | $2,430 | $11,260 |
| 2018 | $484 | $8,860 | $1,550 | $7,310 |
| 2017 | $479 | $8,860 | $1,550 | $7,310 |
| 2016 | $501 | $9,270 | $1,710 | $7,560 |
| 2015 | $502 | $9,270 | $1,710 | $7,560 |
| 2014 | $544 | $10,110 | $1,710 | $8,400 |
Property History
| Date | Event | Price | List to Sale | Price per Sq Ft |
|---|---|---|---|---|
| 10/23/2025 10/23/25 | Price Changed | $295,000 | -4.8% | $210 / Sq Ft |
| 09/25/2025 09/25/25 | Price Changed | $310,000 | -1.6% | $221 / Sq Ft |
| 08/11/2025 08/11/25 | Price Changed | $315,000 | -1.6% | $225 / Sq Ft |
| 07/29/2025 07/29/25 | For Sale | $320,000 | -- | $228 / Sq Ft |
Purchase History
| Date | Type | Sale Price | Title Company |
|---|---|---|---|
| Special Warranty Deed | $266,000 | None Available | |
| Quit Claim Deed | -- | None Available | |
| Interfamily Deed Transfer | -- | None Available | |
| Warranty Deed | $168,900 | Security Title |
Mortgage History
| Date | Status | Loan Amount | Loan Type |
|---|---|---|---|
| Open | $266,000 | VA | |
| Previous Owner | $128,900 | Unknown |
Source: Pikes Peak REALTOR® Services
MLS Number: 6314114
APN: 55323-16-009
- 100 Fence Post Ct
- 7327 Willow Pines Place
- 7110 Lake Ave
- 1034 Fountain Mesa Rd
- 7370 Tributary Ct
- 109 Blossom Field Ct
- 629 Blossom Field Rd
- 700 Autumn Place
- 7544 Lake Ave
- 7420 Wind Haven Trail
- 704 Rye Ridge Rd
- 7431 Willow Pines Place
- 594 Blossom Field Rd
- 7452 Wind Haven Trail
- 6856 Fountain Vista Cir
- 1355 Fountain Mesa Rd
- 609 Wheat Field Rd
- 579 Blossom Field Rd
- 575 Blossom Field Rd
- 570 Calle Entrada
- 7367 Carlin Grove
- 1034 Fountain Mesa Rd
- 713 Autumn Place
- 7175 Araia Dr
- 763 Ridgebury Place
- 720 Ancestra Dr
- 404 N Walnut St
- 874 Descendant Dr
- 1245 Legend Oak Dr
- 980 Ancestra Dr
- 6782 Camino Del Rey
- 2108 Hibbard Ln
- 1415 Legend Oak Dr
- 1552 Ancestra Dr
- 7367 Glenburn Dr
- 1270 Lords Hill Dr
- 8647 Silver Glen Dr
- 404 S Race St
- 7406 Bentwater Dr
- 10436 Mile Post Loop
